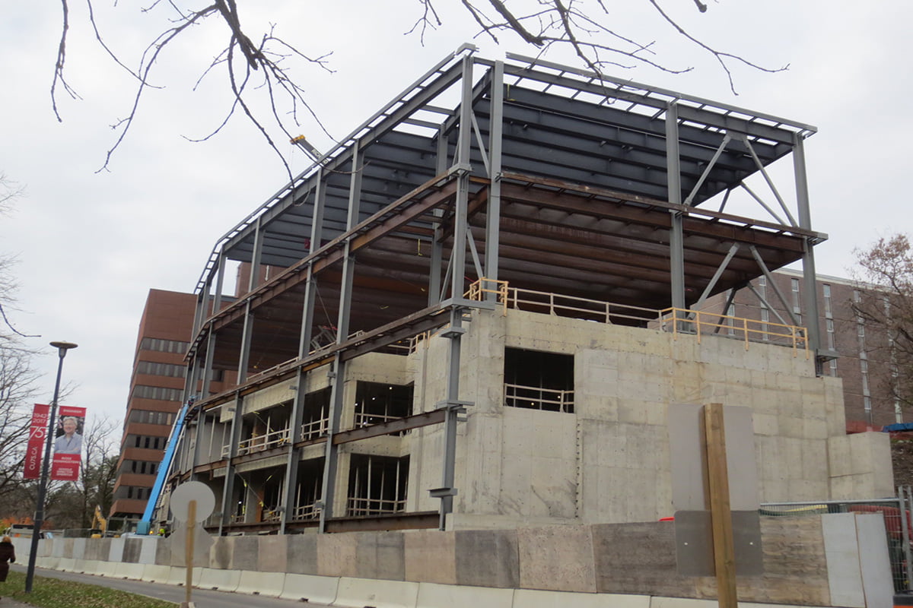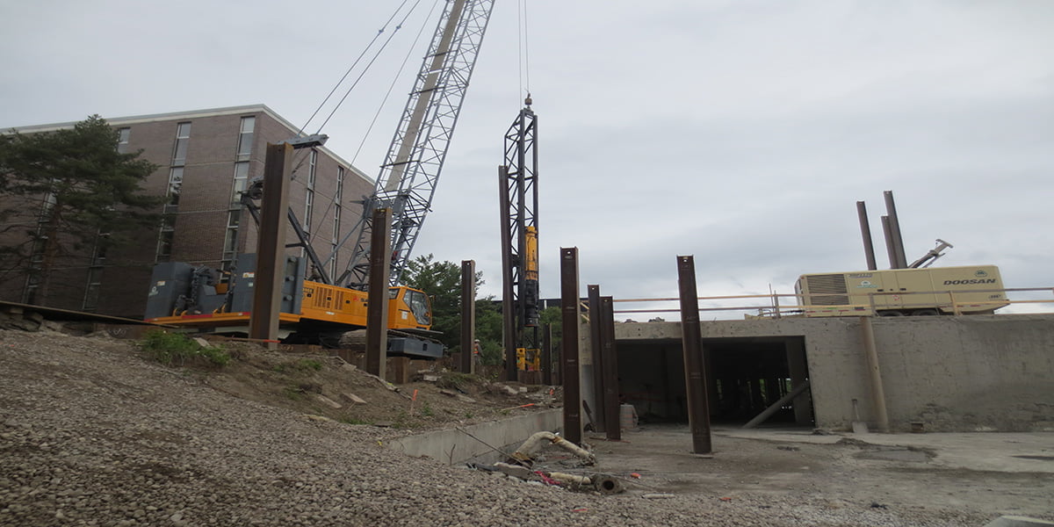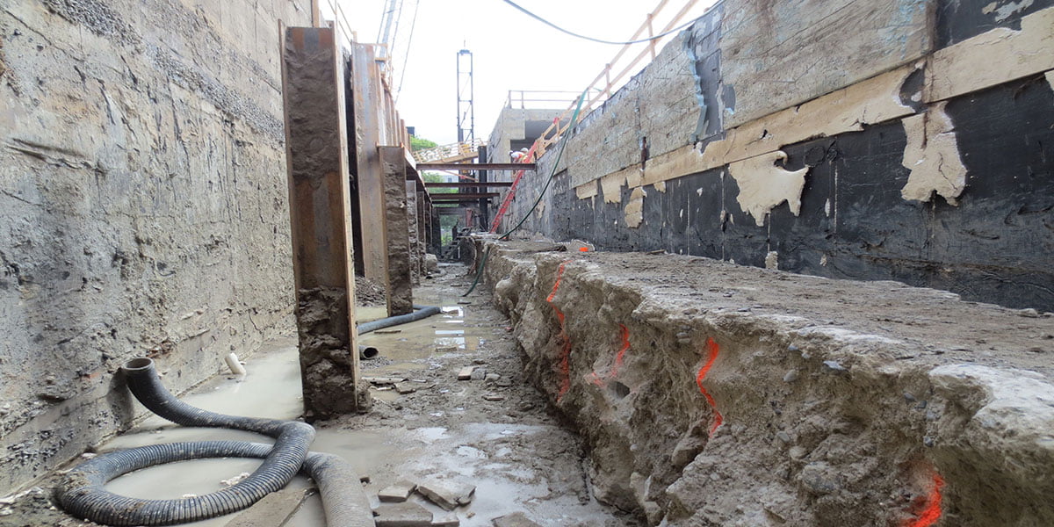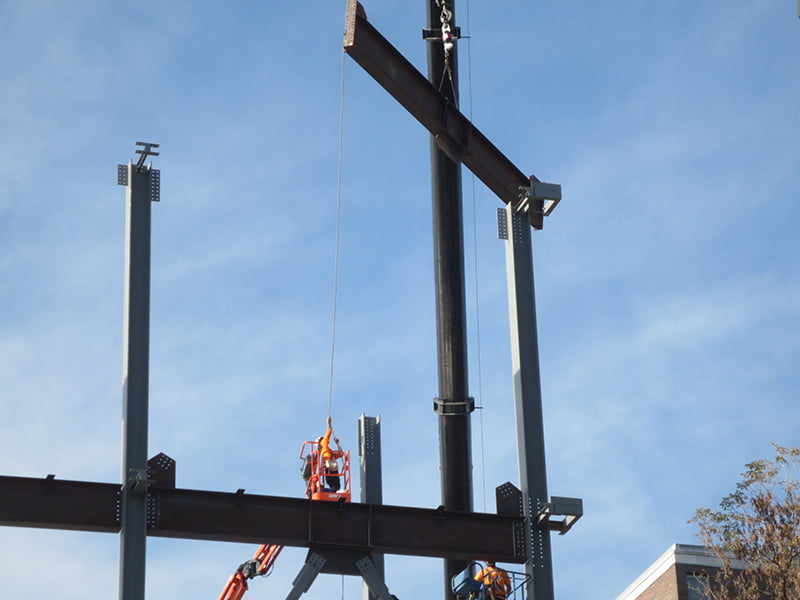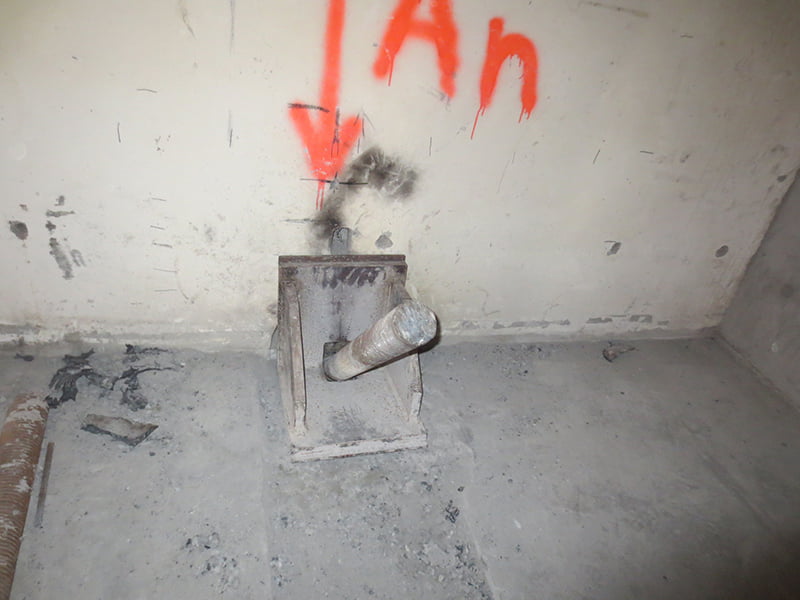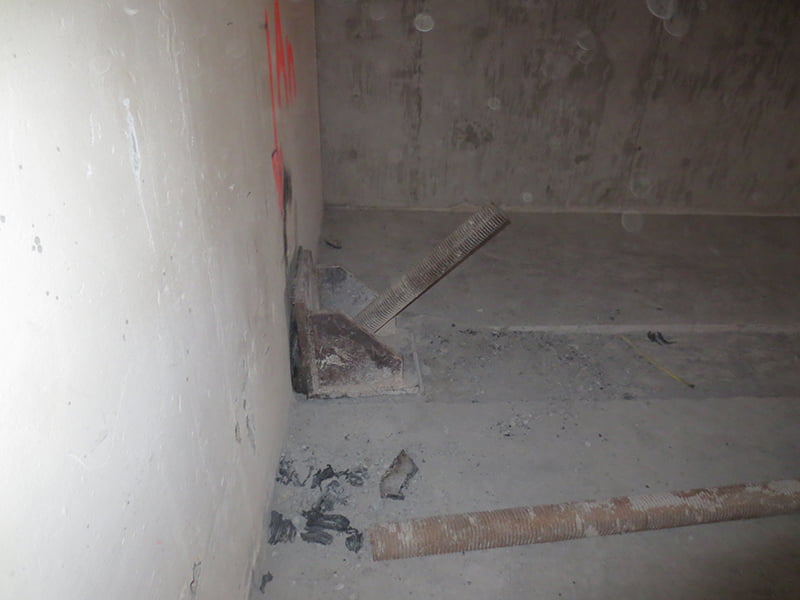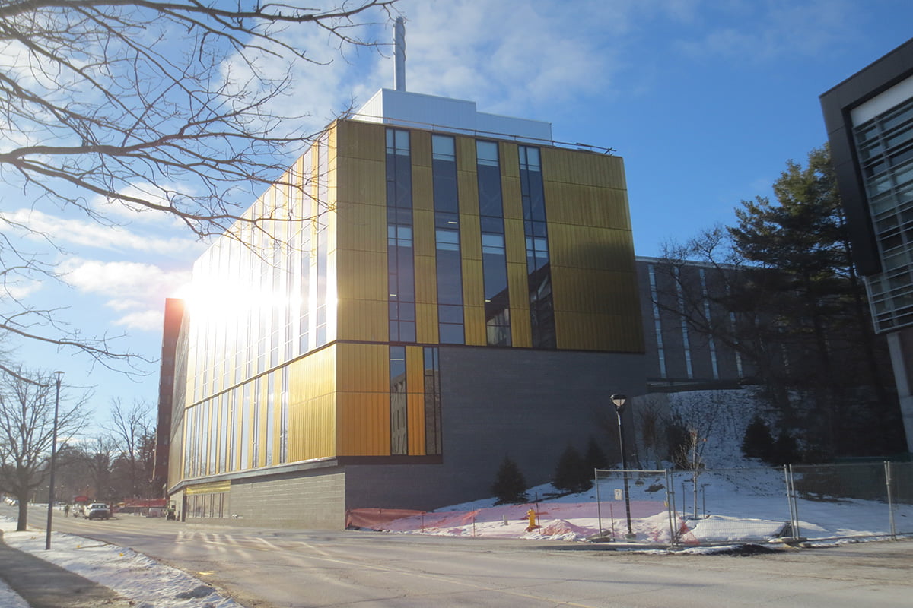Background
Carleton University was founded in 1942 and is now one of Canada’s most well established postsecondary institutions. The university has over 24,000 students and 800 staff members and it is known to many as Canada’s ‘capital university.’ Although many of the buildings on campus are from the founding era of the school, the Advanced Research and Innovation in Smart Environments building was initially built in the early 1990s. Recently, Carleton University decided that it was time to renovate the structure, in order to expand its research facility. McDonald Brothers Construction was awarded the project as a lump sum tender, and worked directly with Montgomery Sisam Architects.
The Arise Project involved transforming the existing 2-storey 1600 m2 Life Science Building into a 6-storey 8900 m2 Research and Learning facility. This vertical addition incorporates an advanced structural design for the new structure that required new pile foundation driven through the existing building, structural steel clear span components, re-enforcements to existing shear walls, and rock anchors for seismic loading.
In 2017, McDonald Brothers Construction successfully tendered and was awarded the ARISE project with a budget of $23.3 million and commenced construction in April of the same year. The duration of the job took over a year and a half to complete. However, the extended timeline reflects the technical challenges that arose to the management team at MBC, even after the design was put forth and approved by Montgomery Sisam Architects. Paul McDonald, who was the active project manager throughout the duration of construction, admits that, “Although the project was fully designed prior to breaking ground, there were alterations that were required because of some unforeseen variables.” As a result, the ARISE project at Carleton University is certainly one of the more technically challenging construction projects that the campus has seen in recent years.
The Challenges
Franki Piles
These unforeseeable technical challenges became apparent during the foundation stages of the project. It was noted that for specific parts of the existing building to have the structural capacity for the necessary weight, such as the elevator, foundation H-Piles were required. However, the new foundation piles encountered the existing Franki foundation piles at depth under the original structure, causing the new piles to deflect out of design tolerance. Paul McDonald suggests, “Franki piling is simply pressure injecting concrete into the footings of a building. Although functional, the method has seen less usage over time because of the progression of concrete technology. The footings from the Franki piles are likely still present, and were the probable cause of excess movement in the vertical I-beams when we were initially trying to erect them.” As a result, the foundation stage was delayed due to the redesign and time it took to properly secure each of the beams in place. In addition to the Franki piles, there was significant water pooling at the foundation level (likely a result of the Rideau River being in such close proximity). This resulted in hydrostatic pressure and was likely a contributing factor to the challenge of pile driving the H-Piles.
Girders
The ARISE structure saw a number of other technical challenges that arose during construction, including the erecting of the structural steel girders. Horizontal steel girders were required to be erected, in order to span the distances between the new H-Piles. Because of the size and mass of the girders, cranes and loading equipment were required to haul in and set the steel in place. This resulted in work having to be done during off-peak hours, including a night shift. Paul McDonald admits that, “This proved to be incredibly challenging because our time window to bring in equipment for installation was incredibly limited.” This stems from the fact that throughout construction of the ARISE, Carleton University remained fully functional and operational, regardless of the construction taking place. As a result, efficiency during low traffic periods around campus was required to be utilized as adequately as possible.
Installation of Rock Anchors
Another one of the technical challenges that the ARISE building saw during the initial stages was the installation of rock anchors that fastened the building’s foundation to the existing bedrock for seismic upgrades. This was a crucial safety task. This ensured that in the event of an earthquake, the building would remain fastened to its foundation. This required significant drilling and coring of the building’s existing concrete, in order for the rock anchors to be set in place to the bedrock and bolted to the foundation. Throughout construction of the building, each additional level also had dowels and plates that were epoxied and welded to the top of the wall where it meets the roof. This was another safety precaution that was implemented for seismic loading in the event of an earthquake.
Exterior
As the progression of construction continued into the later stages, the exterior of the ARISE building was completed with a full and composite wall envelope system that enclosed the building’s interior. Paul McDonald has suggested that, “this was also one of the more challenging tasks that the project required.” This is a result of the work that had to be done, in order to close the building and complete the building exterior wall system. Several hundred windows, significant amounts of masonry granite, and insulation all had to be installed and approved before the gold panels could start to get placed on the building’s exterior. “This process was also time sensitive because of the early winter of 2017. Sealing off the building from the elements before the winter of 2017-2018 set-in was crucial. The entire project saw an abundance of technical building challenges from the moment construction started. It was a major process, but it was worth it” he admits.
Relationship with Carleton University
McDonald brothers Construction has completed a total of four major projects on Carleton University’s campus, including the recently finished ARISE. Some of the other projects on campus that MBC has built include the Fieldhouse completed in 2003, the Twin Pad Arena completed in 2005, and the MacOdrum Library renovation in 2016, that was the winner of the 2018 General Contractors Association of Ottawa (GCAO) awards, for the Institutional entry with value up to $5 million budget category.
Regardless of the technical challenges that many of the projects may have produced, McDonald Brothers Construction has worked closely with Carleton University and has proudly maintained a standard of excellence that reinforces our competence as building professionals.

