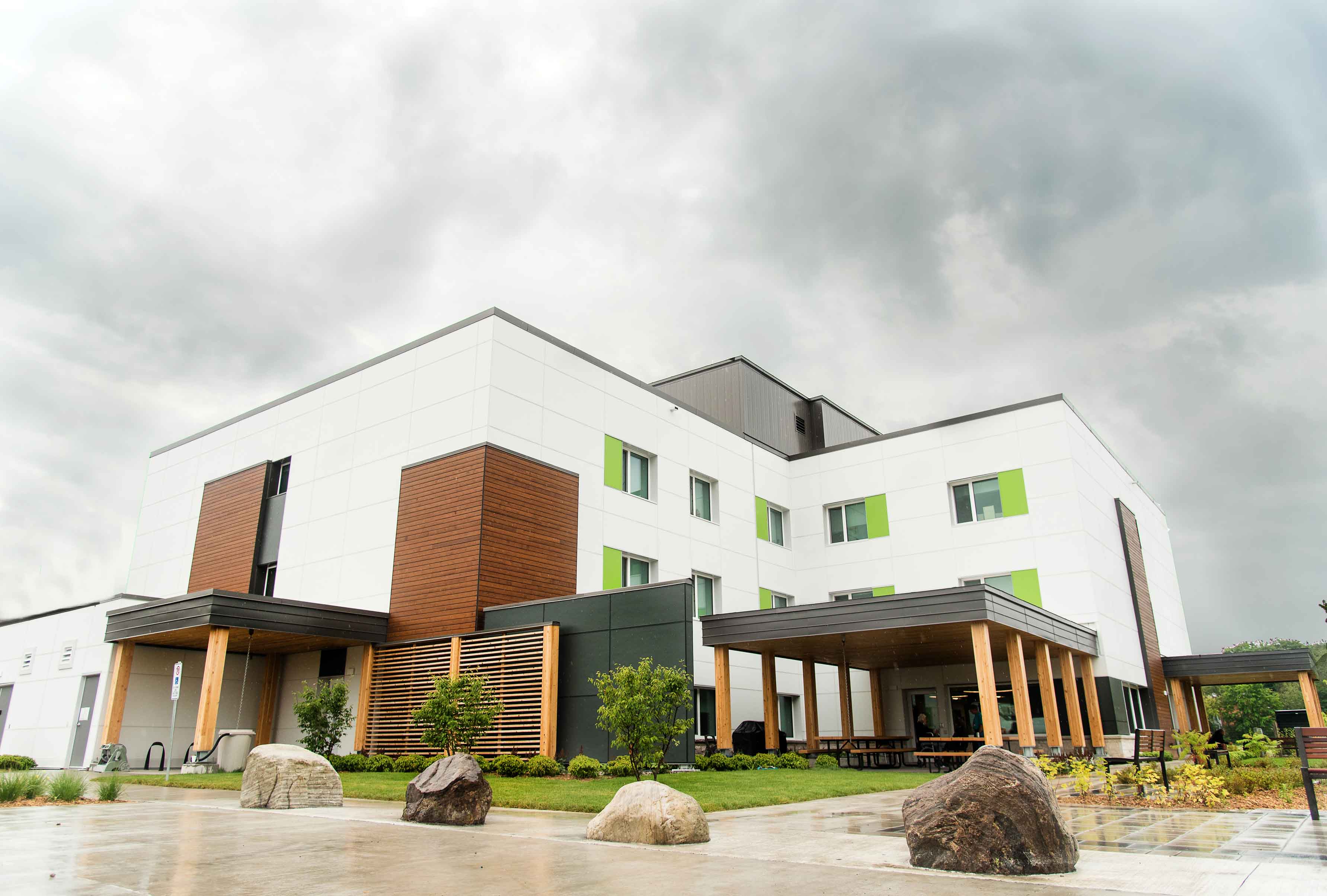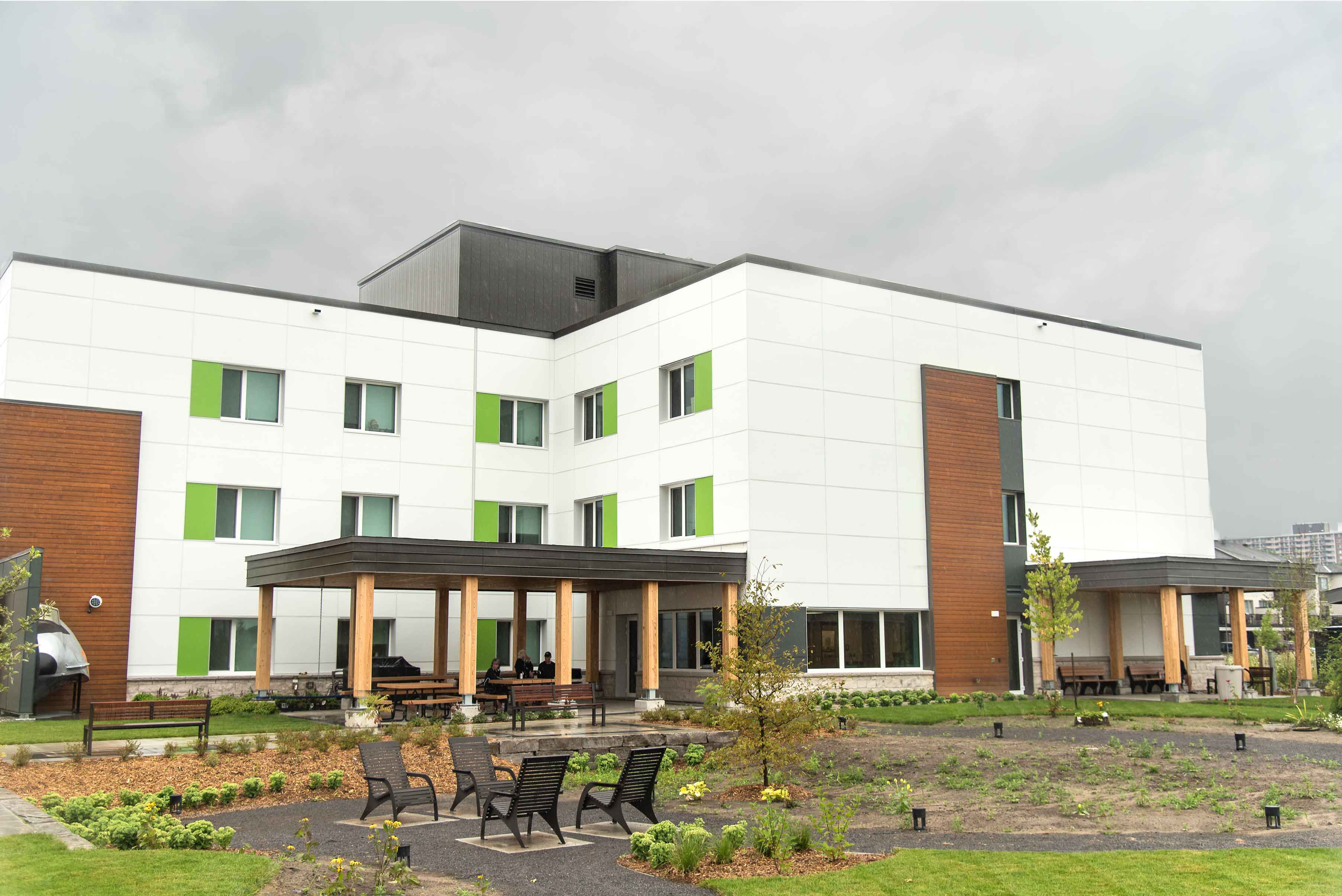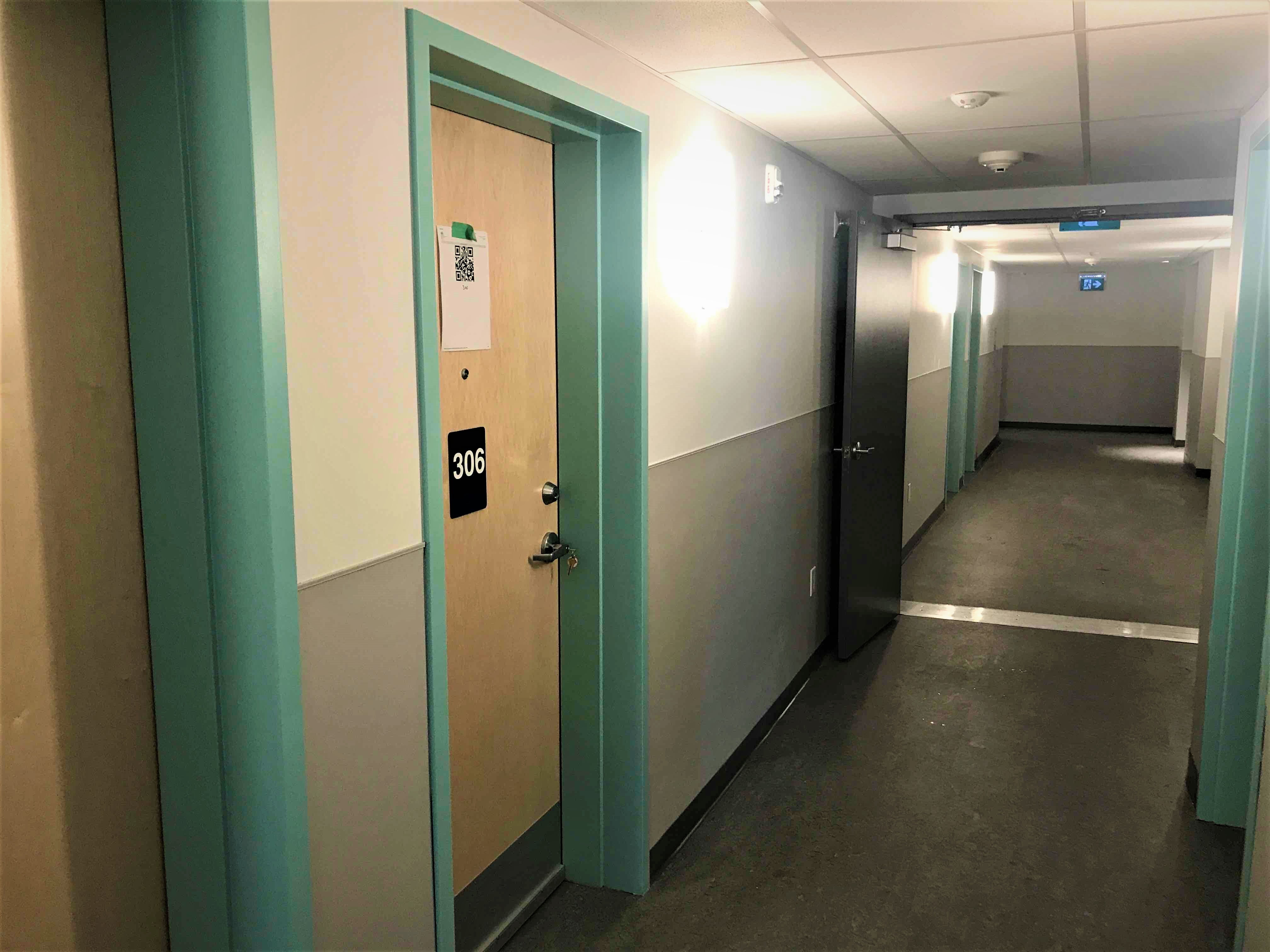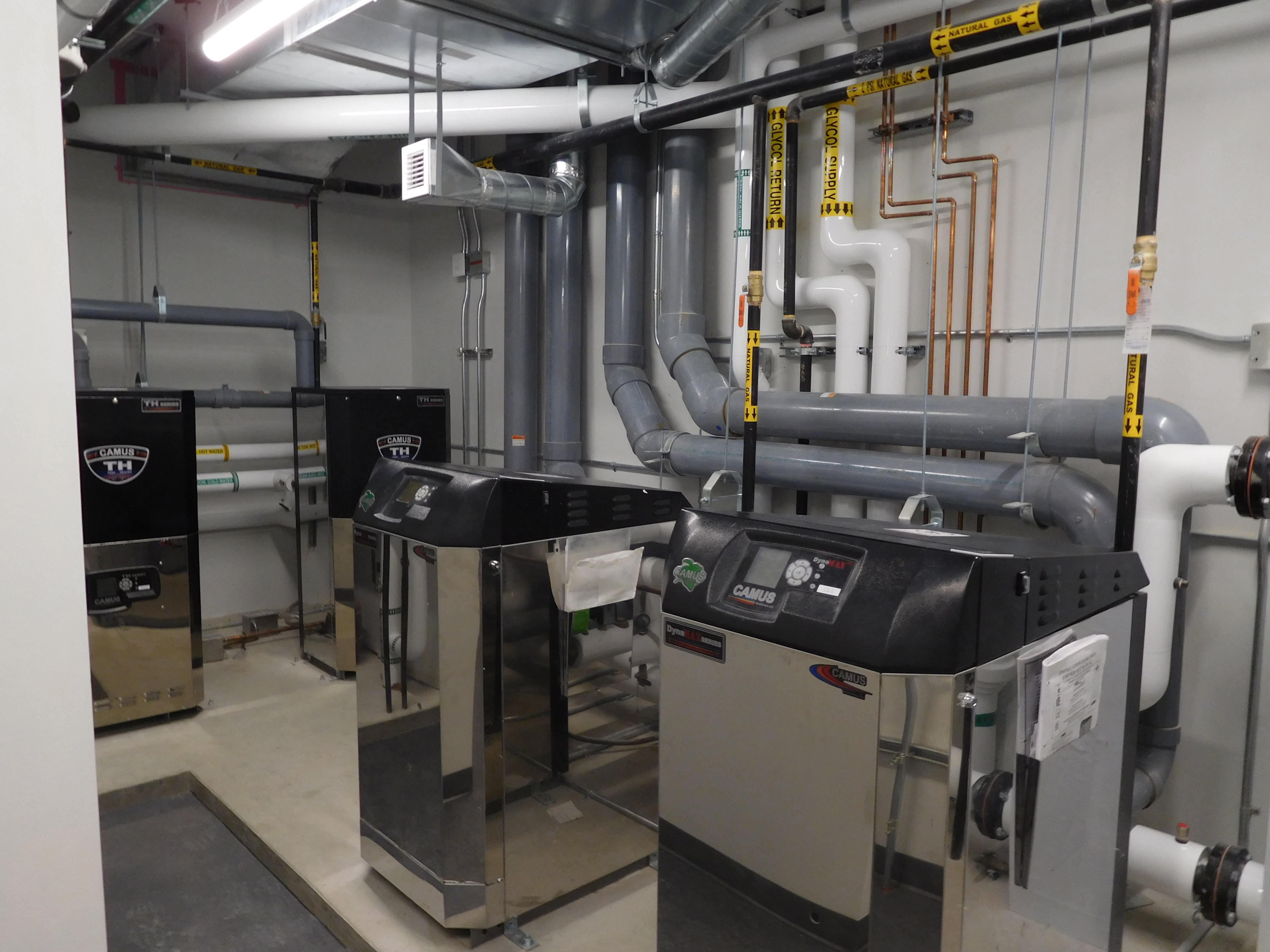


In 2019, MBC was awarded the role of a Construction Manager for a new 3-storey, 40-unit, 27,000 sq. ft. residential building. Owned by a not-for profit group called Multifaith Housing Initiative (MHI), this project is aimed at creating a healthy living space for homeless veterans while striving to embrace the positive community connection within its tenants.
The current state of affordable housing in Ottawa is that thousands of individuals and families are without permanent homes or adequate temporary living facilities. MHI is seeking to change all of that. They exist for one purpose, for all people to have safe, continuous affordable housing. MHI wants housing to be affordable in Ottawa — for everyone. Looking beyond city shelters, and into the future, their process includes community collaboration and outreach to find out how people live and what they need to feel healthy, safe, empowered, and successful. They design solutions based on long-term needs — and long lives. In targeting homeless veterans in the City, the Veterans’ House project will provide for a safe and welcoming environment for this at-risk group to live and thrive in.
As firm believers of giving back to the community, MBC has had the privilege to work with many not-for-profit groups throughout the City of Ottawa. Having recently completed award winning social housing projects with Cornerstone Housing for Women, and the Youth Services Bureau, MBC is extremely proud to be adding another landmark project into our portfolio, this time targeting homeless veterans, and thus solidifying our reputation as part of the solution to fixing Ottawa’s housing crisis and moving at-risk groups into secure and safe homes.

The Veterans’ House itself holds a special tie with not only those it serves, but also the land it sits on. The project is located on a site at the former CFB Rockcliffe, in Ottawa which was an active base from 1918 up until 2009. The Base played a prominent role for Canada and the British Commonwealth in preparing personnel and equipment for World War II.

It is history such as this that has prompted the “Veterans’ House” to officially take on the name of the “Andy Carswell Building.” Andy Carswell is a former a Royal Canadian Air Force veteran and former Canso pilot. Andy’s son, John Carswell, owns and operates Canso Investment Council. They made a monumental donation to the housing project, with the hopes of helping to end homelessness for fellow veterans in and around Ottawa, and provide them with the supportive environment they need.
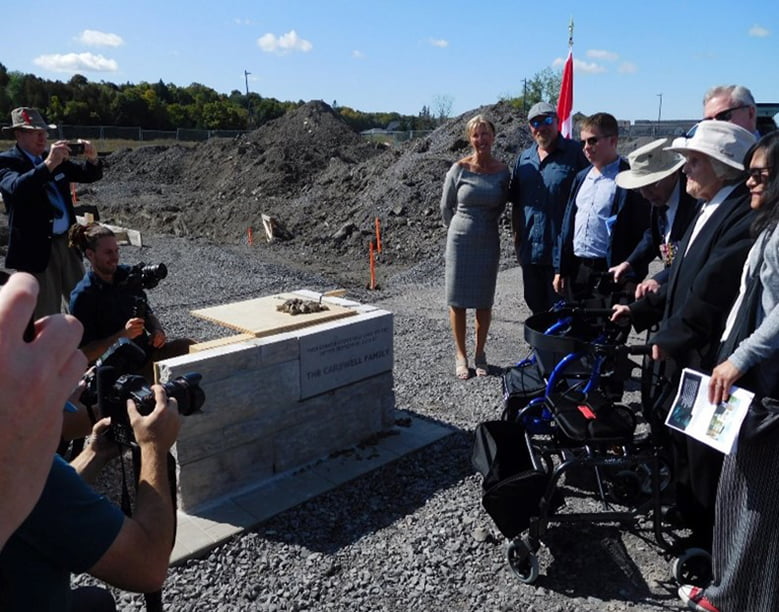
As a result, a number of communal spaces, both indoor and outdoor, will be available to the occupants in the new facility. Additionally, a minimum of 15% of the units will be wheelchair accessible.
On the ground floor, a multi-purpose gathering room, a community kitchen, a fitness room, and a computer lab are available. The outdoor community areas will primarily include dog-friendly zones for occupants dealing with PTSD, as well as water features, patio and sitting areas, and a community garden. The remaining 2-storey’s will consist of housing units for the building’s occupants.
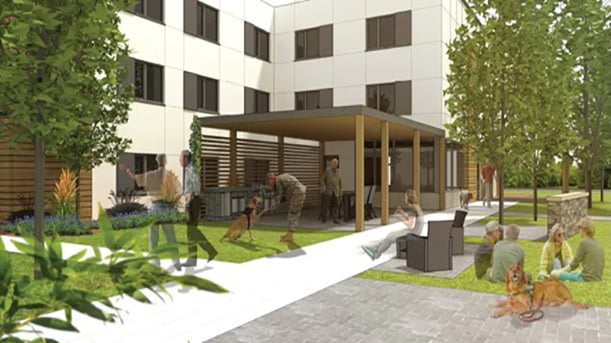
The building also shadows Passive House certification where it utilizes up to 90% less energy for heating and cooling than a similarly sized building of traditional design. The foundation is comprised of conventional concrete footings and frost walls which where insulated with a minimum of 305mm (12”) of EPS 19 insulation. A major reason we were able to attain Passive House was due to the dense-pack cellulose insulation which was used to fill external walls. The driving force behind this design is to minimize and phase out the excessive use of fossil fuels. The video below was provided to us by our friends at Great Northern Insulation and illustrates the process of insulating the Veterans’ House!
As we touched on in a previous Article (link: https://mbc.ca/news/the-passive-house-design-has-arrived-in-ottawa/), a number of additional elements are also crucial to take into consideration when successfully bringing the Passive House Design to life. In addition to the thoroughly insulated walls, the building’s exterior envelope and vapour barrier is also required to be sealed extremely tight and all windows are required to be thermal triple pane, in order to maximize the building’s energy efficiency. The infrared picture below demonstrates the minimal heat being emitted from the structure.
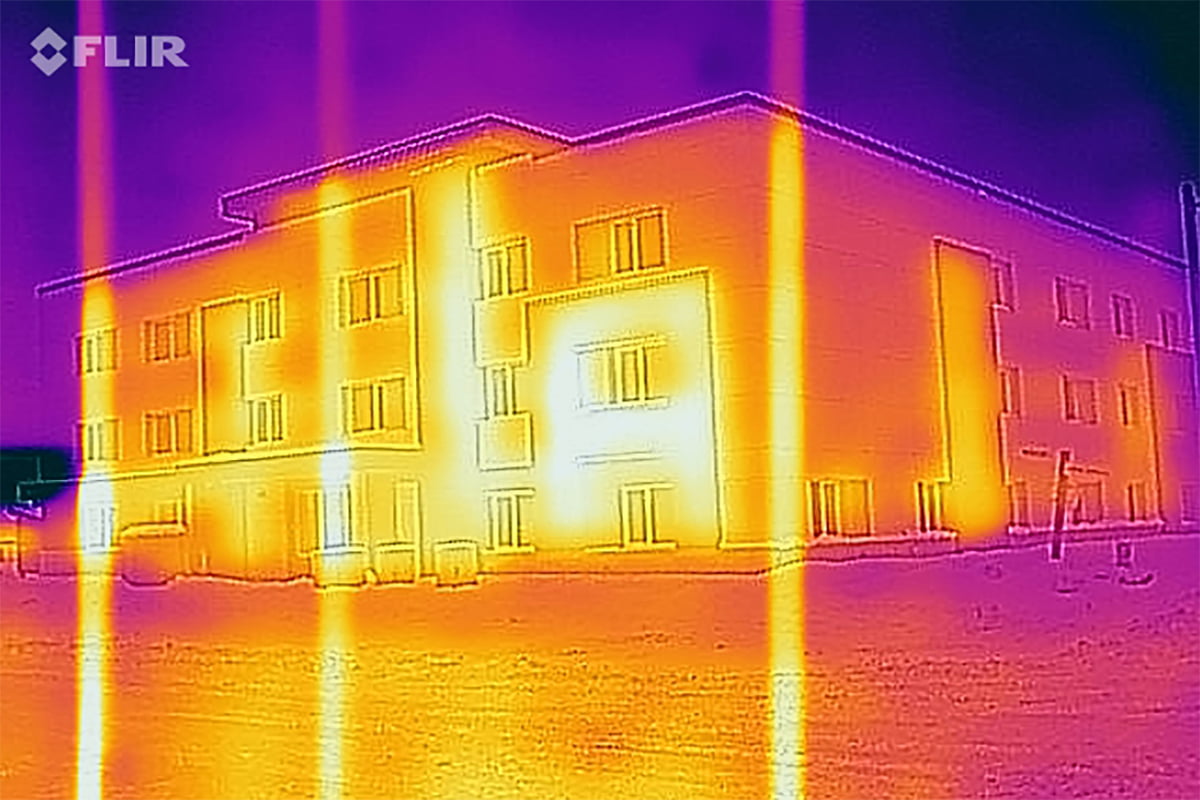
As noted, the building envelope must be extremely tight to ensure the minimizing of air leakage and the success of the Passive House design. Thanks to our friends at 3M, we were able to utilize their cutting edge 3M Vapour Permeable Air Barrier 3015VP to guarantee that air leakage would be cut to an absolute minimum. The following pictures illustrate the state of the building during the installation of the air barrier.


As Theodore Roosevelt once said, “nothing easy is never worth doing.” The same can be said about the Veterans’ house. Throughout the duration of construction, this project saw a significant number of challenges for various reasons. However, nothing impacted this project as much as the COVID-19. Initially being slated for a Spring 2020 completion, the project was considerably pushed back due to the unpredictability of the virus when it first emerged.
COVID also affected the available manpower that our field team was able to retain for the project. Our primary Site Superintendent Serge Dompierre, who has been with MBC for over 16 years said, “My electrician closed for over a week because one of his guys went to get tested, so he stopped just in case for a precaution measure in case he had COVID, but he didn’t have it. So it’s little things like that which make the schedule longer.”
https://www.youtube.com/watch?v=qPk3SHCnOUk
In addition to the insurmountable health effects this pandemic has caused, COVID-19 had an enormous effect on the construction industry. This became noticeable towards the interior finishes of the project as, “material became harder and harder to come by, due to high demand levels, as well as not enough transport; you have to order everything online and you have to wait” suggests Serge.
Although some waiting was required, our team was able to finalize this project on schedule and on budget by January 2021 and had it active by February, even with the delays caused by the COVID-19 pandemic and the Province of Ontario’s nonessential shutdown.
As construction and community leaders, we are strong believers in giving back. Giving back to the community by integrating sustainable building practices on all of our projects where practical, as well as giving back to not-for-profit clients such as the Multifaith Housing initiative for all that they do in our communities.
We hope that the next time you drive through the former CFB Rockcliffe and see the Andy Carswell Building, it reminds you of the sacrifices and impact veterans have made on the community, as well as the sustainability that we are all striving towards to keep our planet healthy for years to come. Perhaps, it may also serve as a reminder that even in challenging times like the 2020 COVID-19 Pandemic, challenges and adversity can be overcome.
