One of Our Specialties
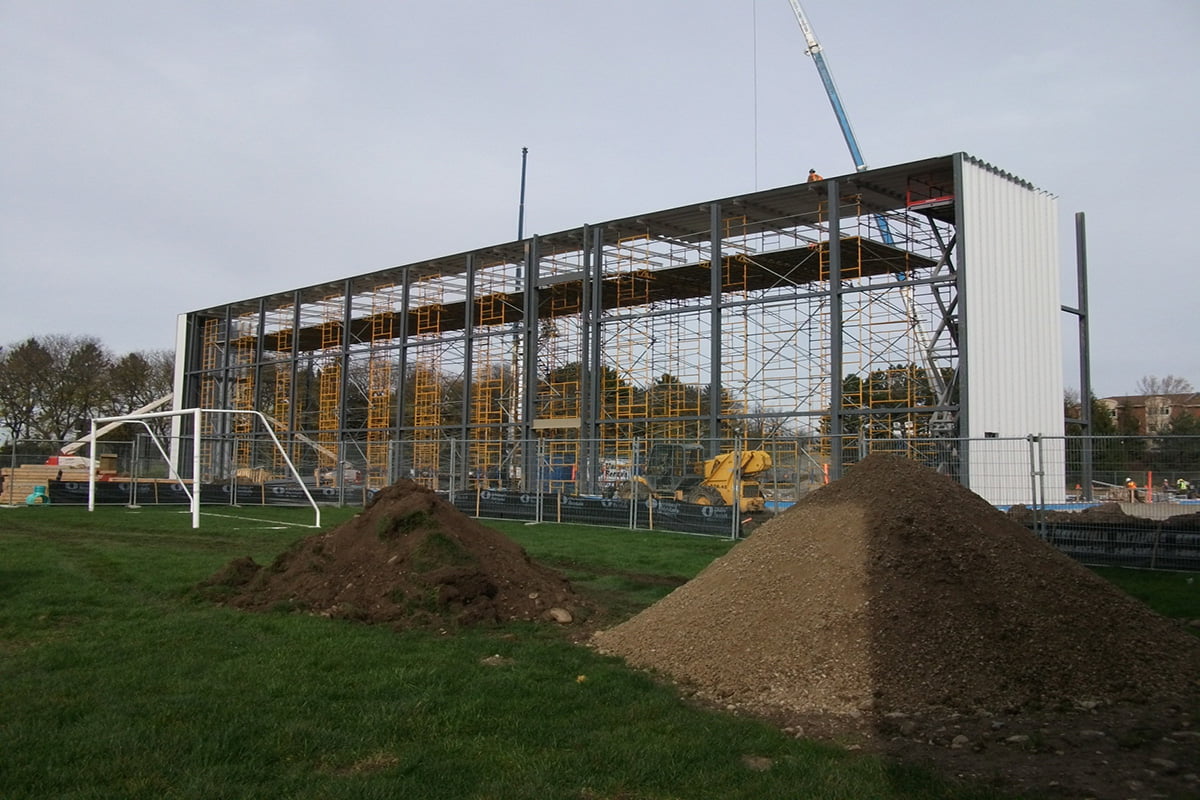
McDonald Brothers Construction prides itself on our ability to design and build a diverse multitude of structures, regardless of location. From institutional projects, to commercial, industrial, and government sectors, we have built it all in the past thirty years. However, one of our most sought-after specialties have to do with recreational projects. Since 2000 alone, MBC has been responsible for the construction of numerous arenas throughout the Province of Ontario. Some of which include the Carleton University Twin Pad, the City View Curling Club Arena in Ottawa, the Caledon Community Complex, and the CIH Academy Rockland Arena. However, our history with recreational projects goes way beyond the ice.
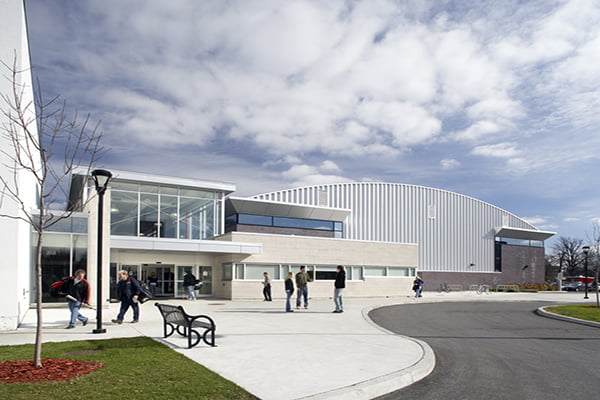
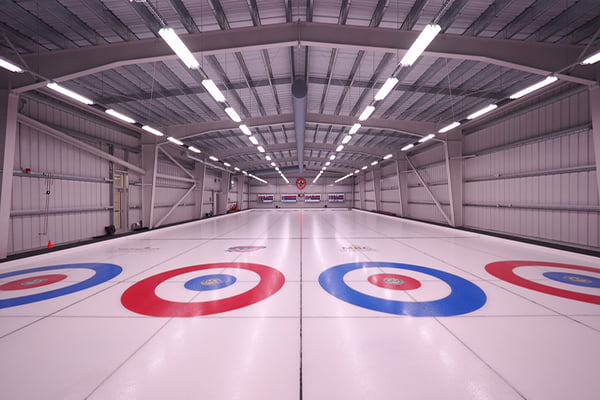
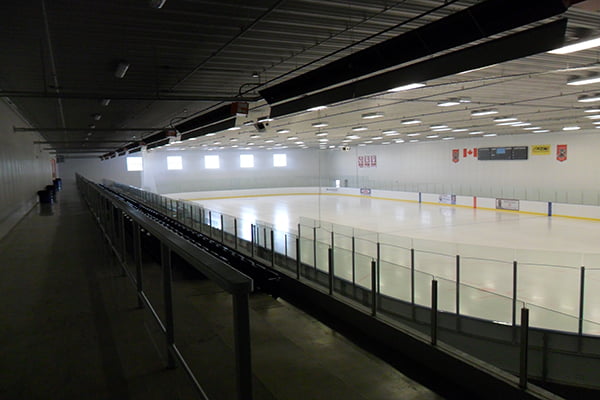
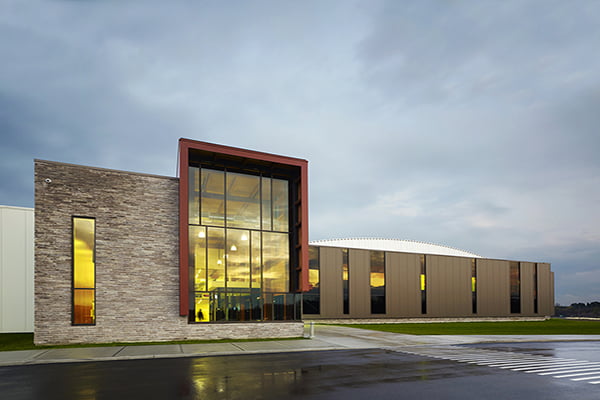
The Big Leagues
Carleton University – Ottawa
In addition to these arenas, we have also been retained to complete numerous athletic fieldhouses, which prompted us to start integrating our unique Honco Pre-engineered frame-less design system into our recreational projects. The corrugated design of each panel uniformly distributes the building’s weight to the structure’s foundations; this also removes having to integrate beams and columns into the design, meaning spectators benefit with uninterrupted viewing and accessibility from any vantage point. One of our milestone projects that employs this design was the fieldhouse at Carleton University, which was completed in 2003.
In early 2002, Carleton University’s Athletics Department required a new Multi Sports Field Facility. Initially, they began the process of designing a textile ‘bubble’ to house an indoor field. Our team contacted the university with our pre-engineered steel system as a value-added alternative. In the end, our Honco system was the only design which could overcome the extremely low soil bearing capacity on the campus grounds. The structure is also extremely energy efficient.
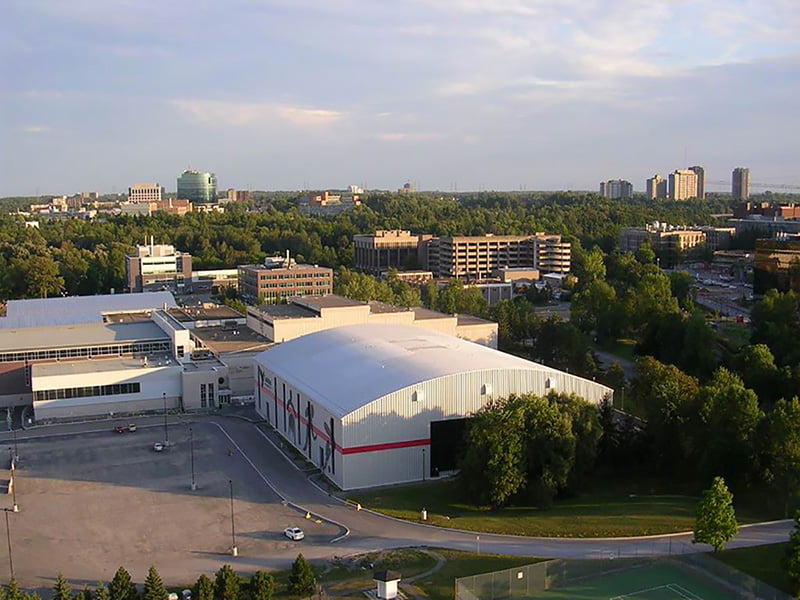

Out Of Town
First Stop – Thunder Bay
In 2004, MBC was awarded the job of building a new athletic fieldhouse at Lakehead University in Thunder Bay, Ontario. The Design Build is a 60,000 ft2 facility, boasting 40’ ceilings, and is built into the existing facility with an enclosed link once again utilizing our Honco pre-engineered frame-less structure design. The primary challenge in the project resided in the fact that Thunder Bay is in excess of 15 hours from Ottawa while driving. As a result, the team that facilitated the day to day management of the job were required to be on rotation throughout the project; typically, a month on and a week off was the routine.
All of the building material was obtained locally through suppliers in the Northern Ontario region. Because of the significant commute from Ottawa, MBC tendered the sub-trade work to local companies within the area as well. Although challenging in many aspects, the entire project illustrated the capabilities of MBC running an out of town job; specifically, a project that required thorough planning and scheduling throughout the winter months in Northern Ontario.
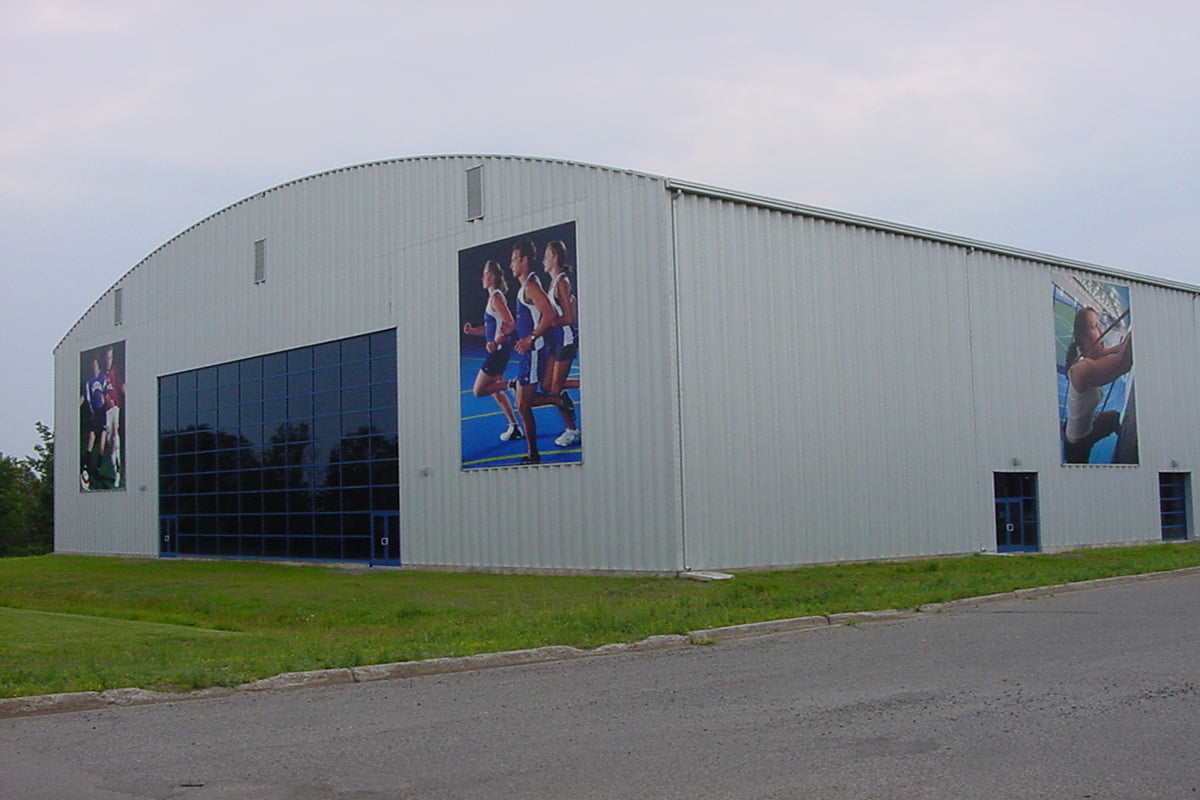

Second Stop – Guelph
MBC completed another fieldhouse project for the University of Guelph in 2011 which carried a similar rotation as the Lakehead fieldhouse in Thunder Bay. Local sub trades were also used. This structure was also designed with a Honco Frame-less Steel shell forty feet high and was transported to site from Quebec City, where the Honco pre-engineered structures are manufactured with 100% Canadian made materials.
The interior scope of work included a four lane 200m compliant running track, shot put, long jump-triple jump, pole vault, high jump. The inner oval incorporates a state of the art Polytan brand synthetic field complete with locker rooms, washrooms, storage rooms and administrative offices. This project was selected by Athletics Canada to be the first Centre of Excellence in the country, winning the award in 2018.
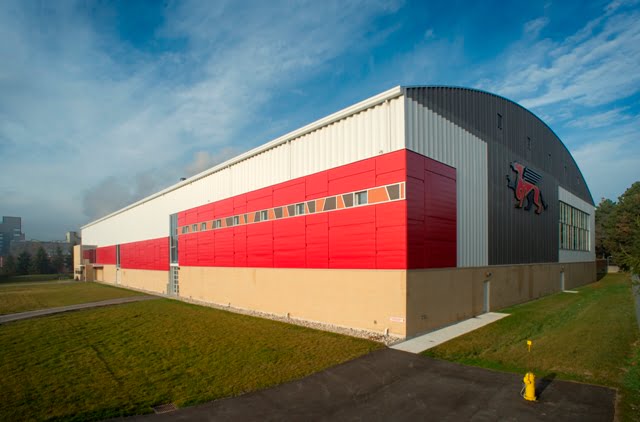
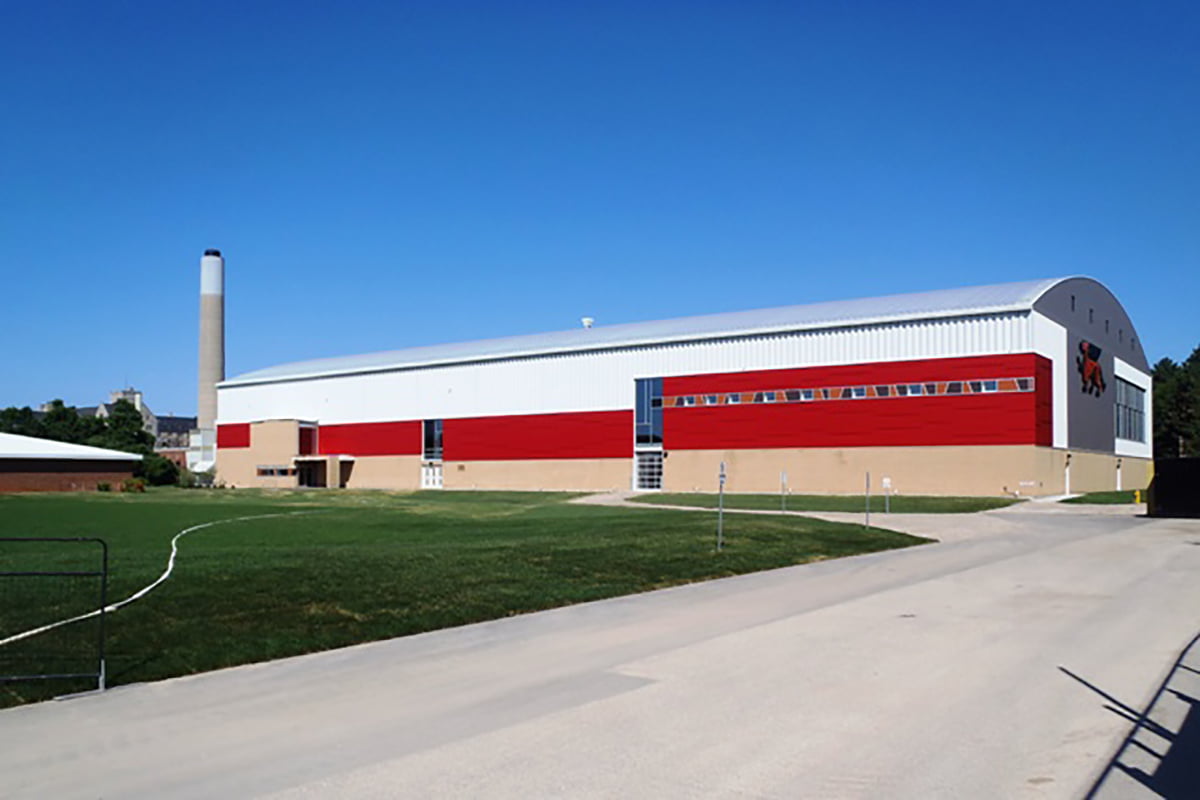
All three fieldhouses in Ottawa, Thunder Bay and Guelph challenged MBC’s ability to work and facilitate a project from outside the National Captal Region, while relying on the use of our Honco pre-engineered frame-less building shell for the structure design. Due to our success on all three projects being delivered on-time, and on-budget, MBC has continued to be one of the leading athletic facility Design-Builders in Ontario.
Since these milestone projects, MBC has consistently expanded its knowledge and success of the Honco structure, as we have been retained to integrate this system into projects such as vehicle maintenance facilities, as well as industrial manufacturing plants. In addition, we have also pursued work as far as Alberta for our knowledge in building fieldhouses and recreation facilities. At McDonald Brothers Construction, we’re never afraid to step out of town to complete a job, especially when it’s one of our many specialties.