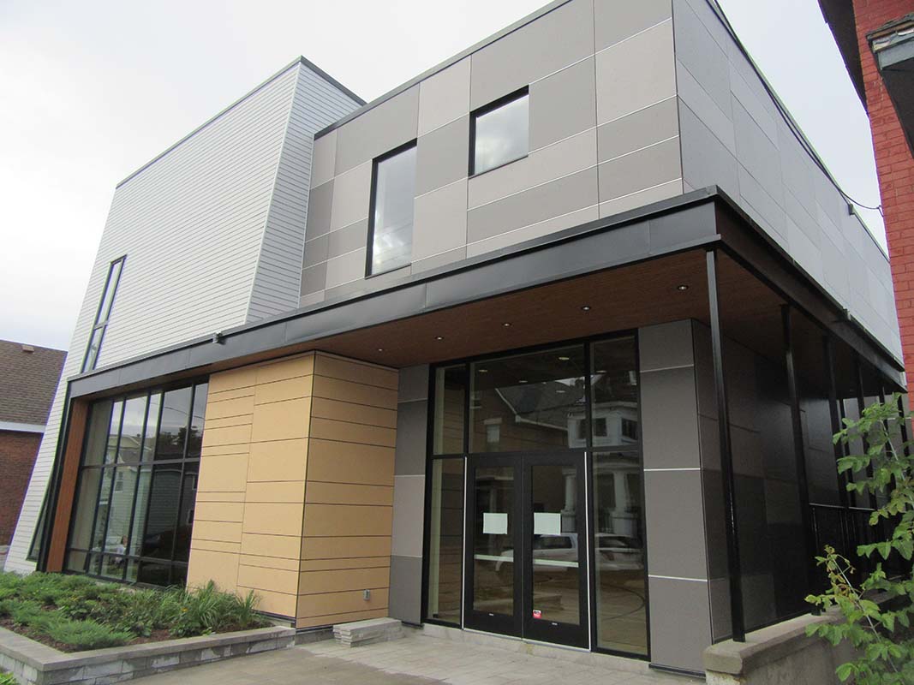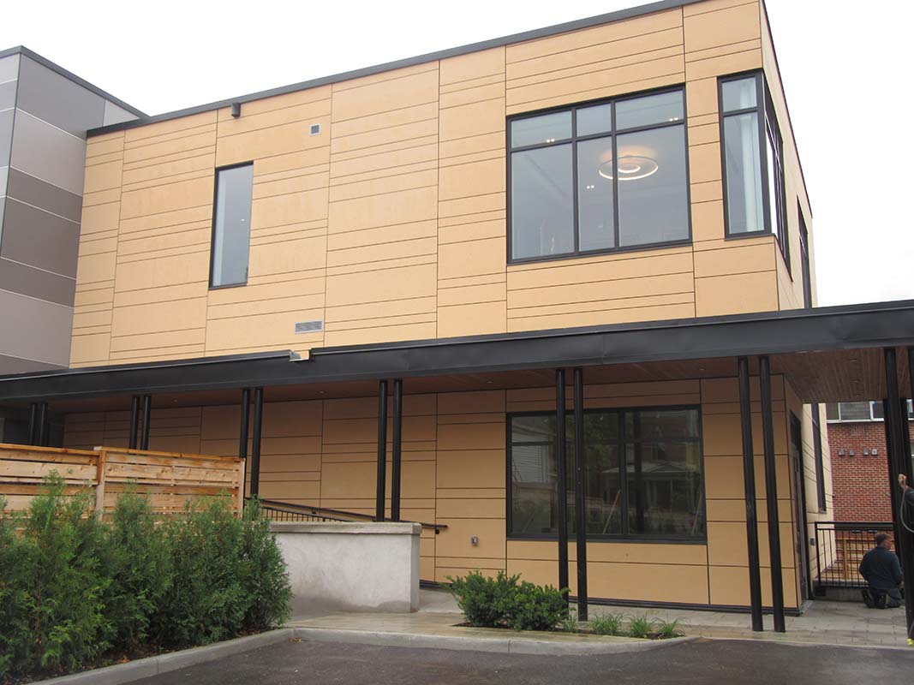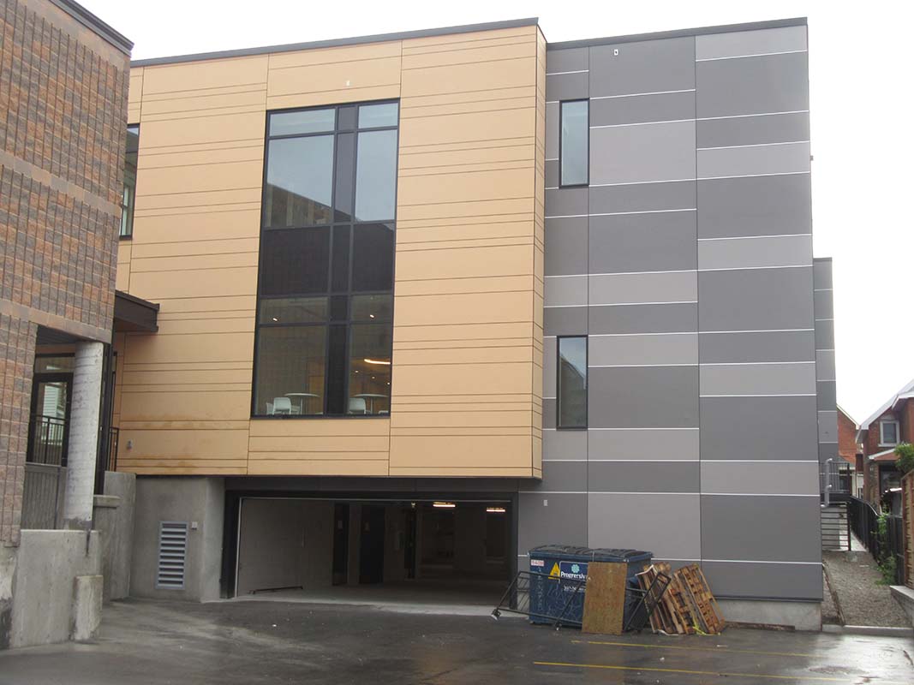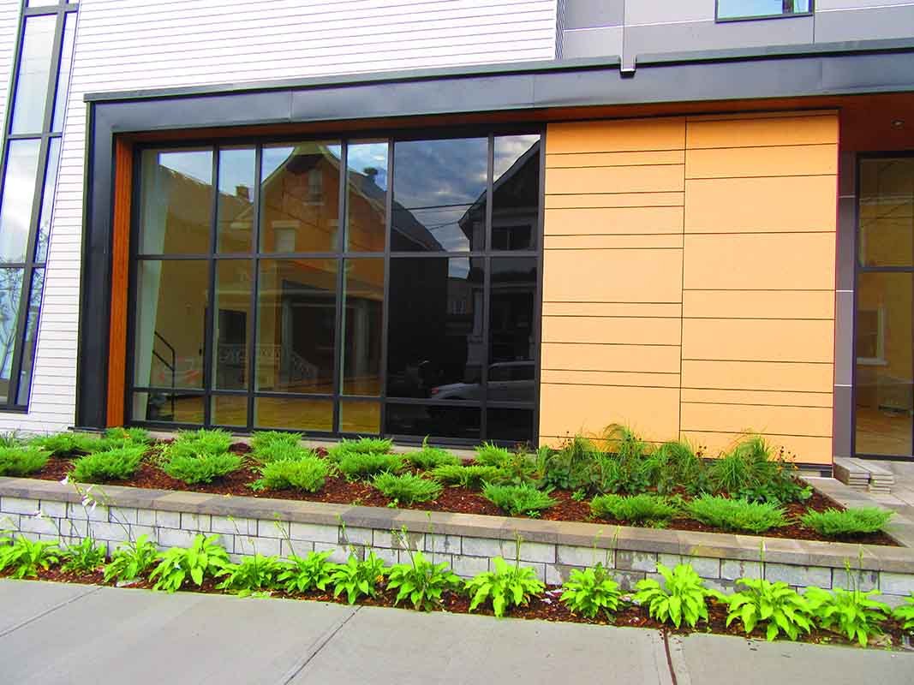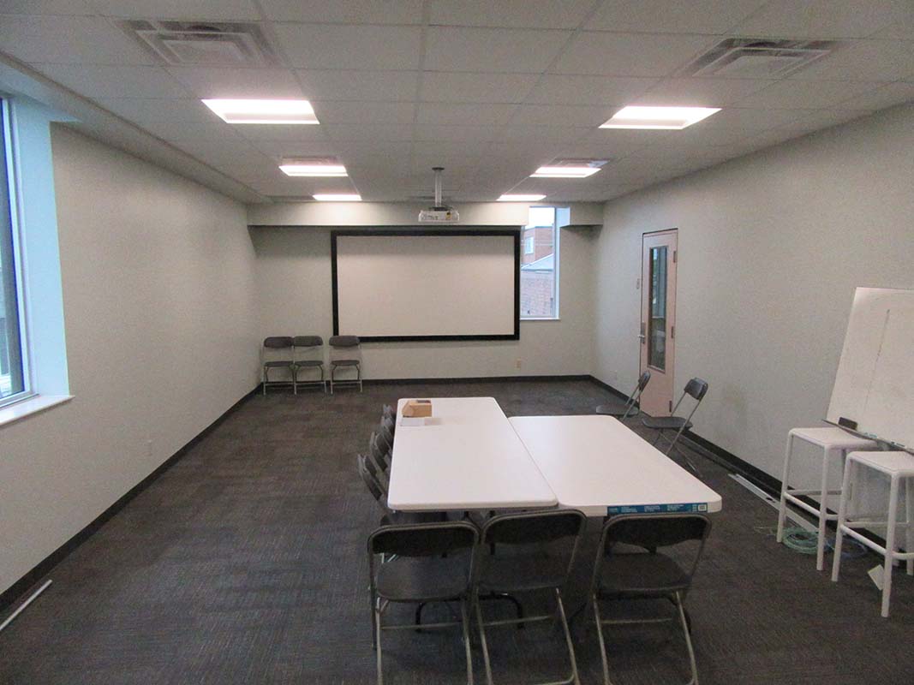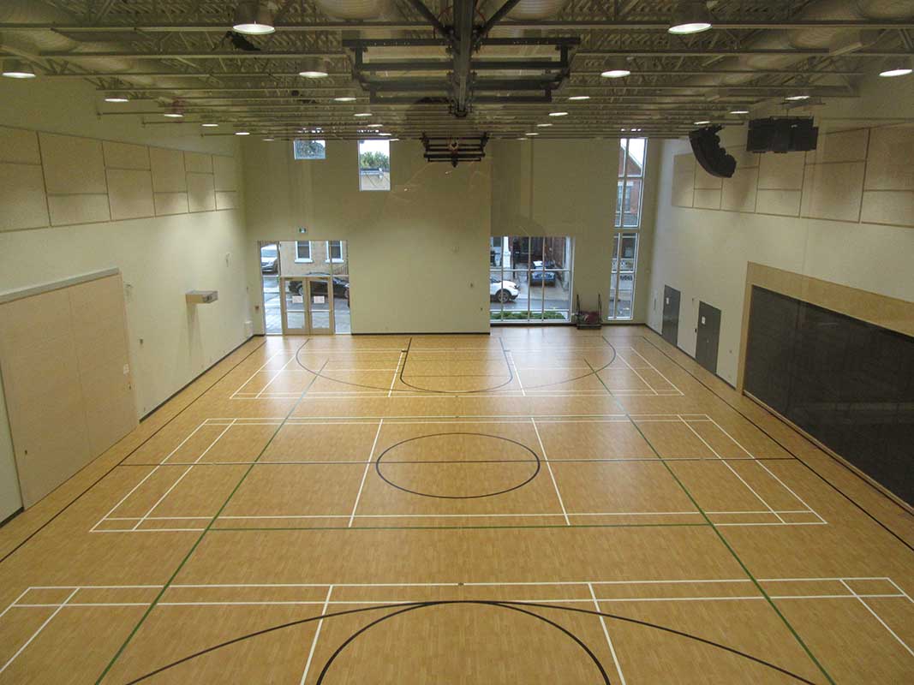McDonald Brothers Construction teamed up with Barry J. Hobin Architects to construct a new 12,500 square foot two-storey worship and community centre for the Ottawa Chinese Alliance Church (OCAC). The interior spaces are made up of a multipurpose worship room, foyer, washrooms and a kitchen as well as classrooms and offices. Enhancements to landscaping, new retaining walls, fencing and paved areas create a welcoming environment for visitors and parishioner as these exterior features tie the new facility into the site.
The facility was constructed of re-enforced concrete, structural steel and clad in metal and composite panels.
Additional parking space was built in an underground parking structure to accommodate the displaced surface
parking.
