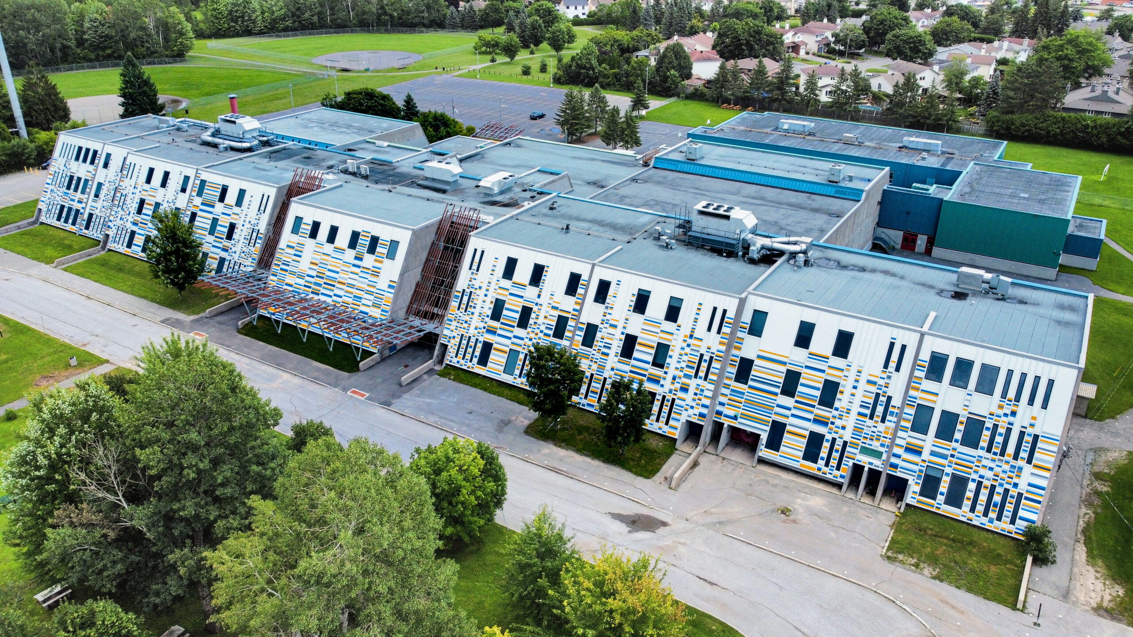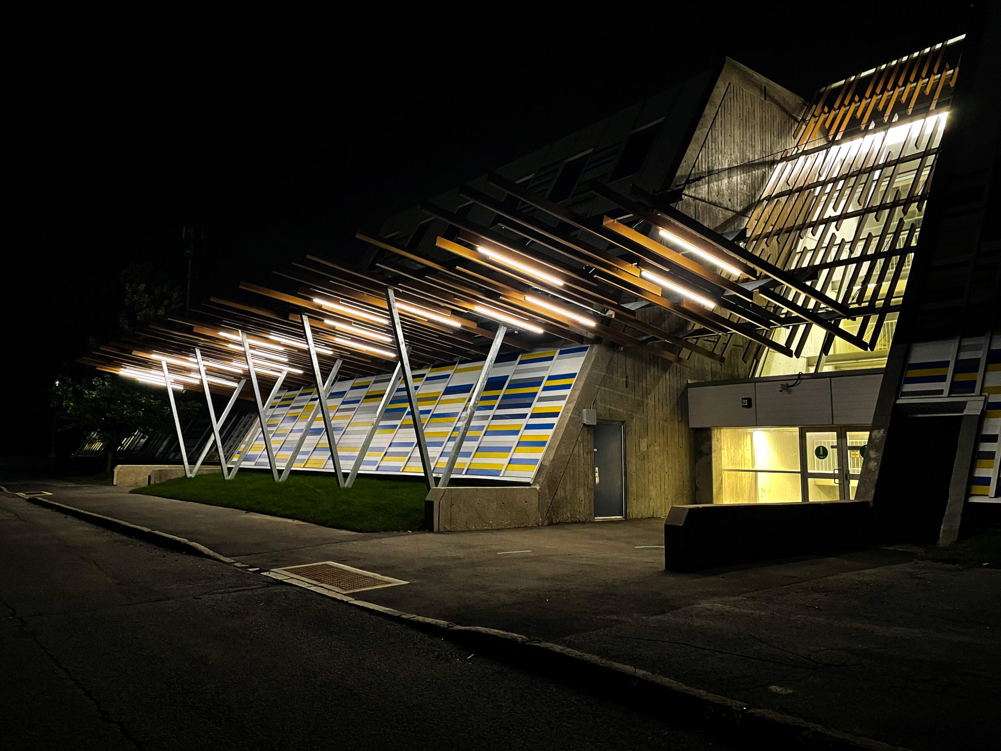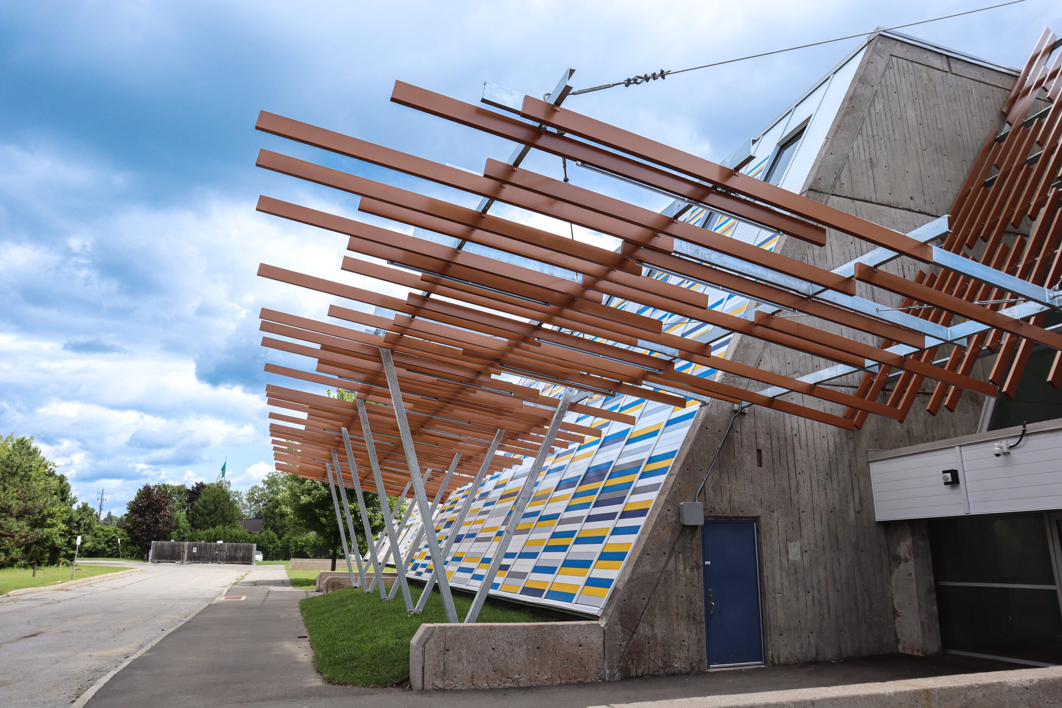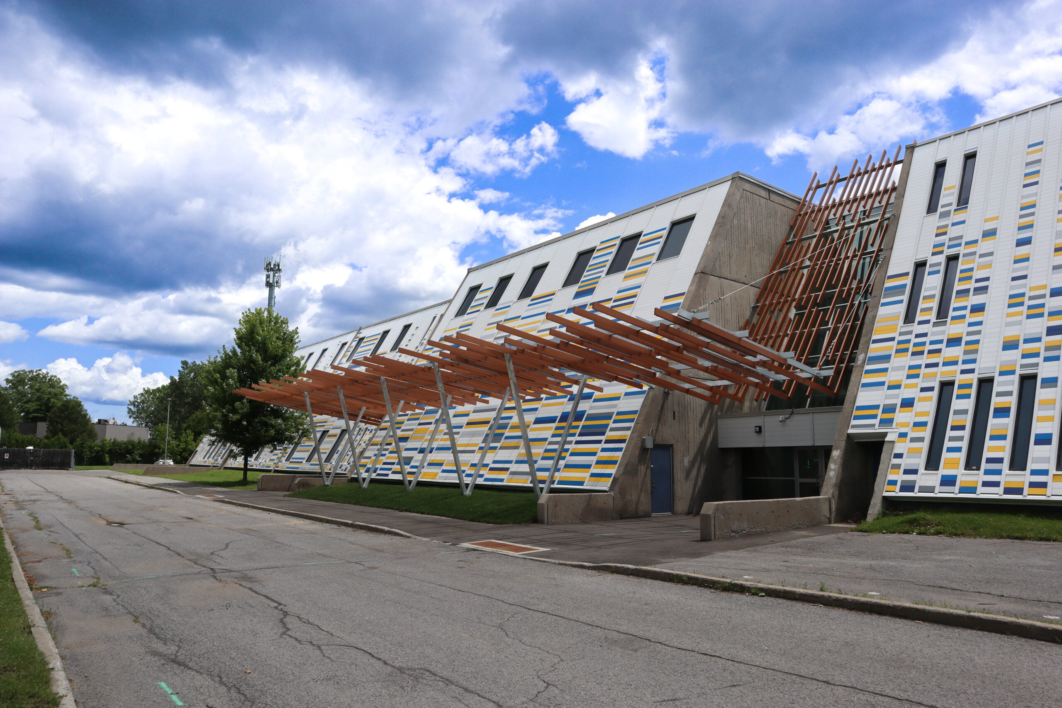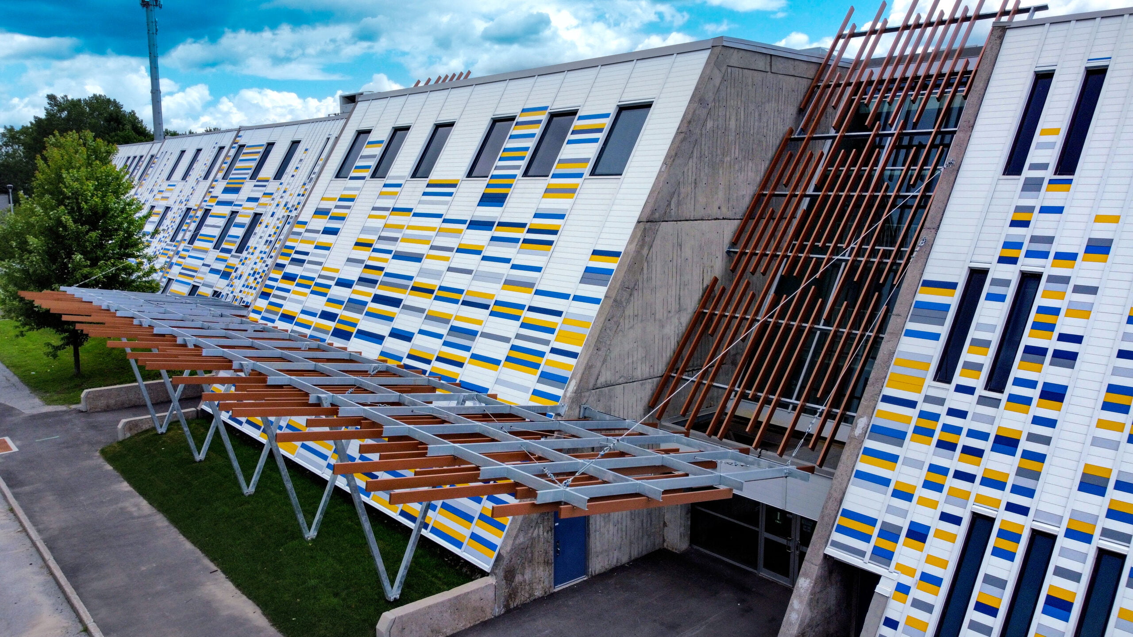Project details
The Garneau High School Exterior Re-cladding Project involves the removal of 13,000 square feet existing siding from the North and South elevation and replacing it with another layer of densglass, air/vapour barrier and aluminum siding of various colors. The project will be adding a new structural steel canopy frame to support horizontal aluminum tubes. The two stair well exterior walls are being demolished, and replaced with curtain cladding complete with structural framing on the exterior and more vertical aluminum tubes. All finishes being installed are on various angles, creating an overall unique finished product.
