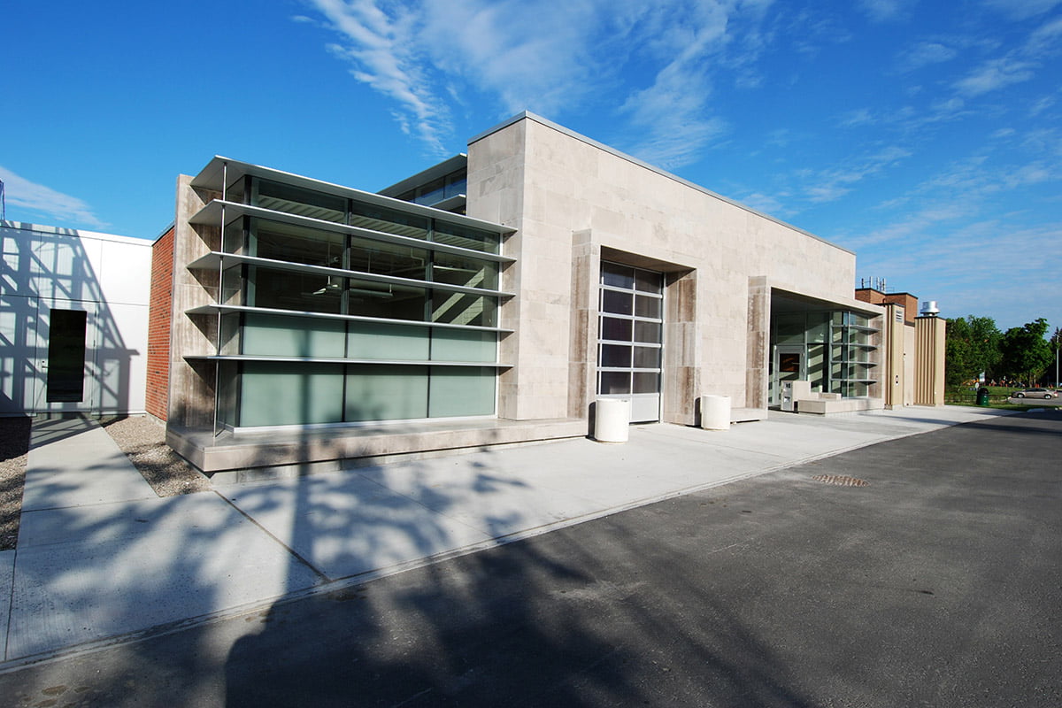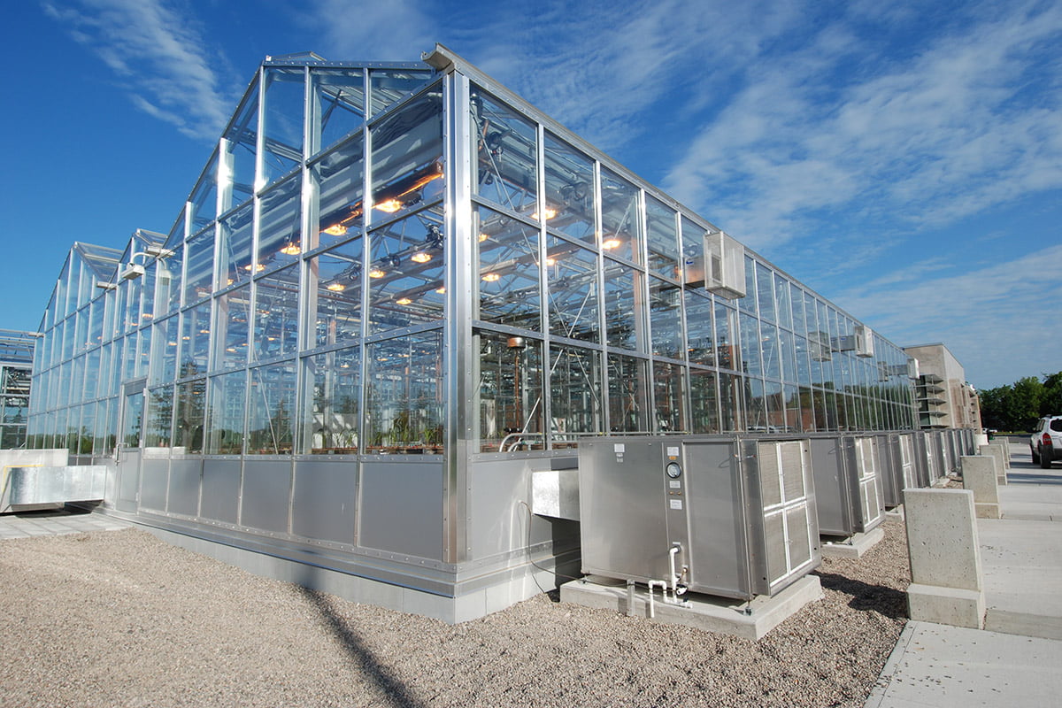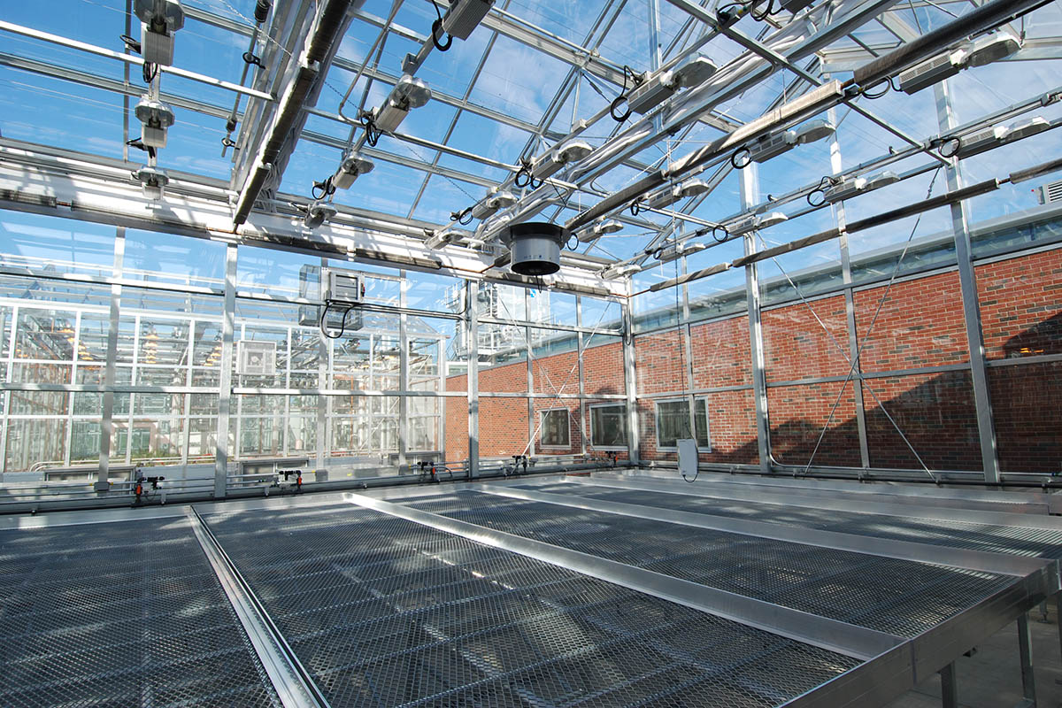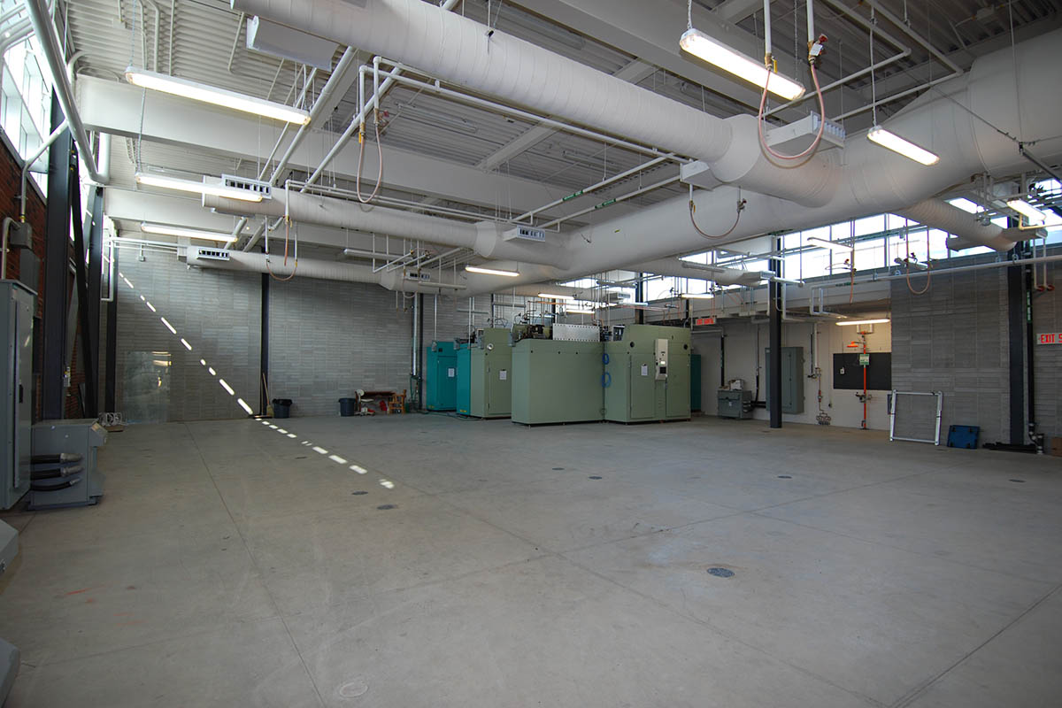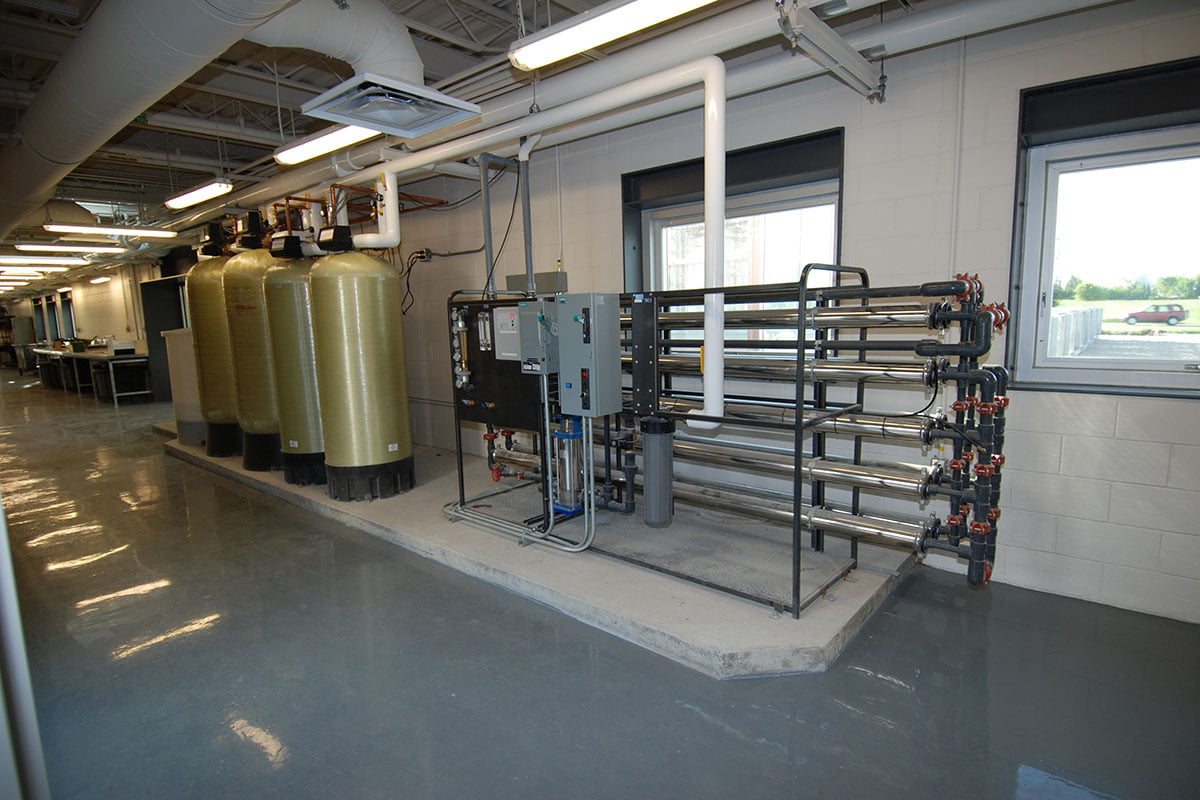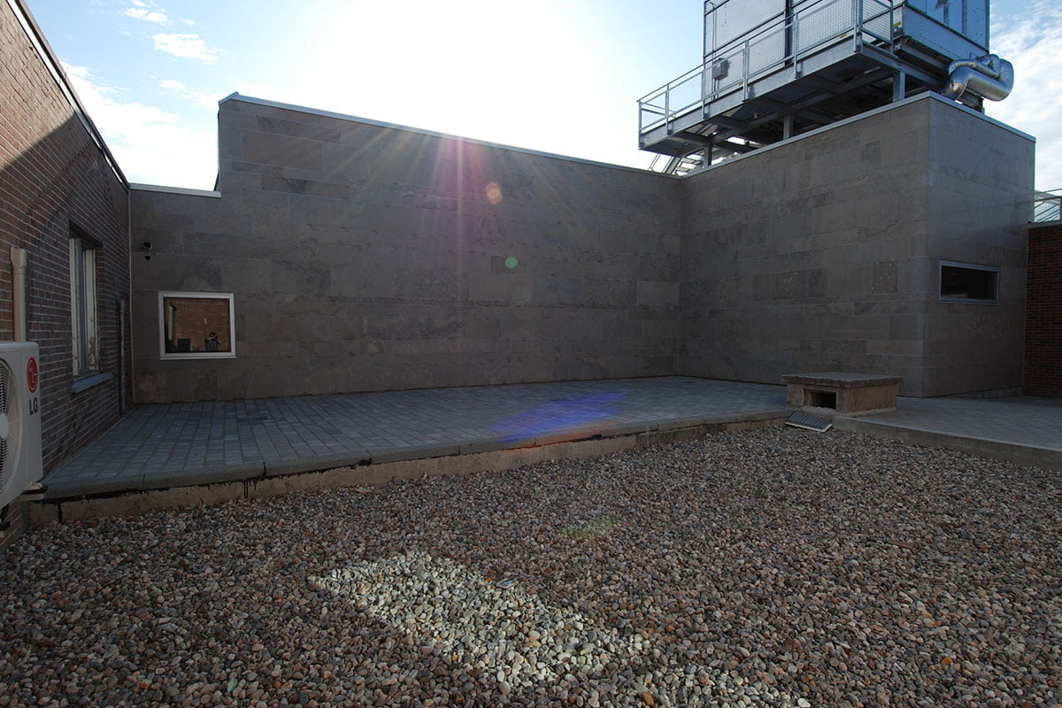Project details
This project at the Central Experimental Farm consists of an addition between two existing buildings. It serves in consolidating greenhouse facilities into one central location by adding 25,000 ft2 of new greenhouse structure. The project also includes structural steel, brick veneer, glazing, civil works, thorough mechanical, as well as extensive electrical upgrades to accommodate the new space.

