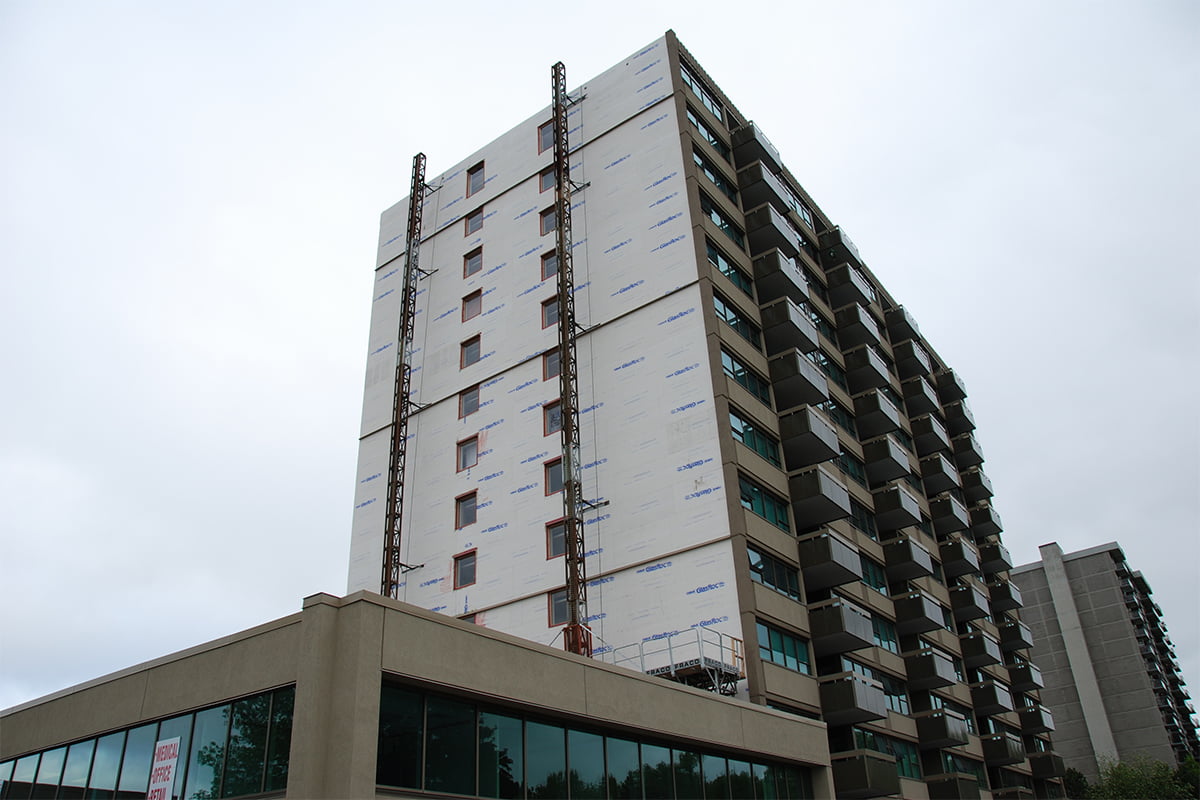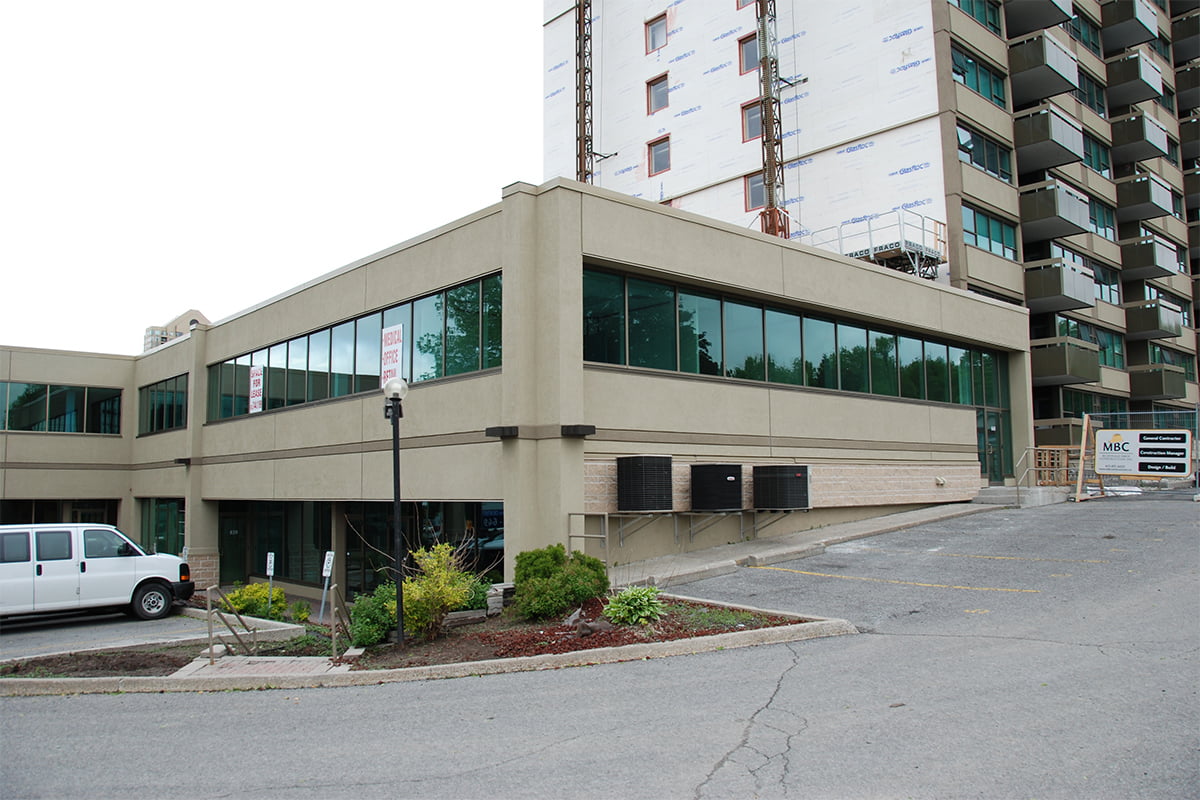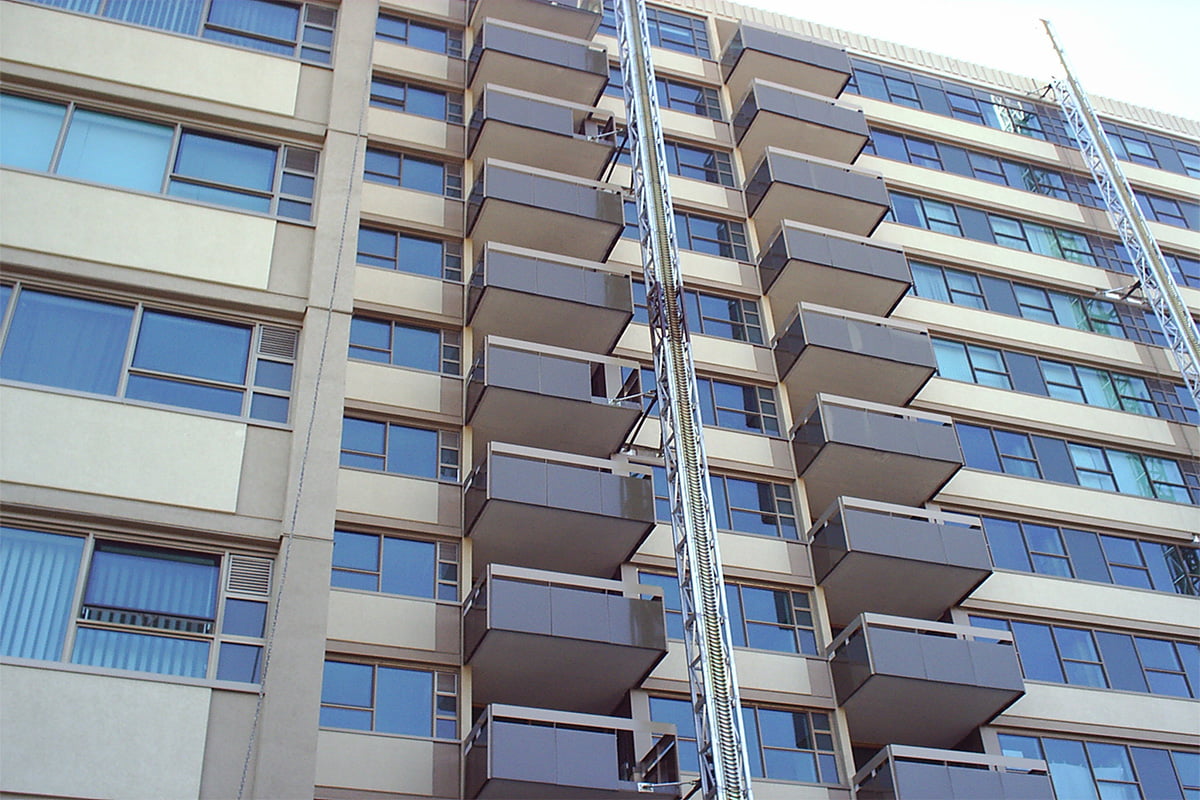This project was broken into 4 phases over 4 years. This was due to the Carleton Condominium Corporation being pleased with our work throughout the first 2 phases and decided to retain our management team to continue completing the evolving scopes of work.
The first 2 phases primarily consisted of replacing the existing aluminum window system, replacing the existing balcony doors and storm doors, the reinforcement of the existing concrete block cladding, the installation of an Exterior Insulation Finish System (EIFS), the removal and finishing of the existing metal balcony panels, the repainting of the existing metal balconies, and the re-coating of the existing concrete roof parapet and concrete shear walls.
The third and fourth phases of the project consisted primarily of reinforcing the exterior masonry building envelope to meet the latest seismic code requirements. Additionally, interior renovations of the ground floor were also part of the scope of work. This consisted of integrating a family medical facility on the ground floor.




