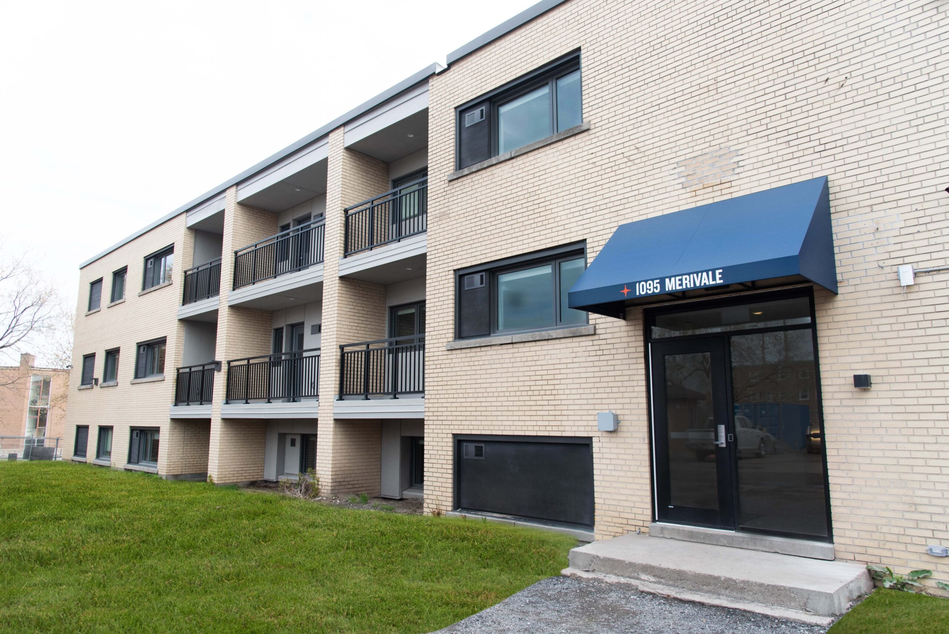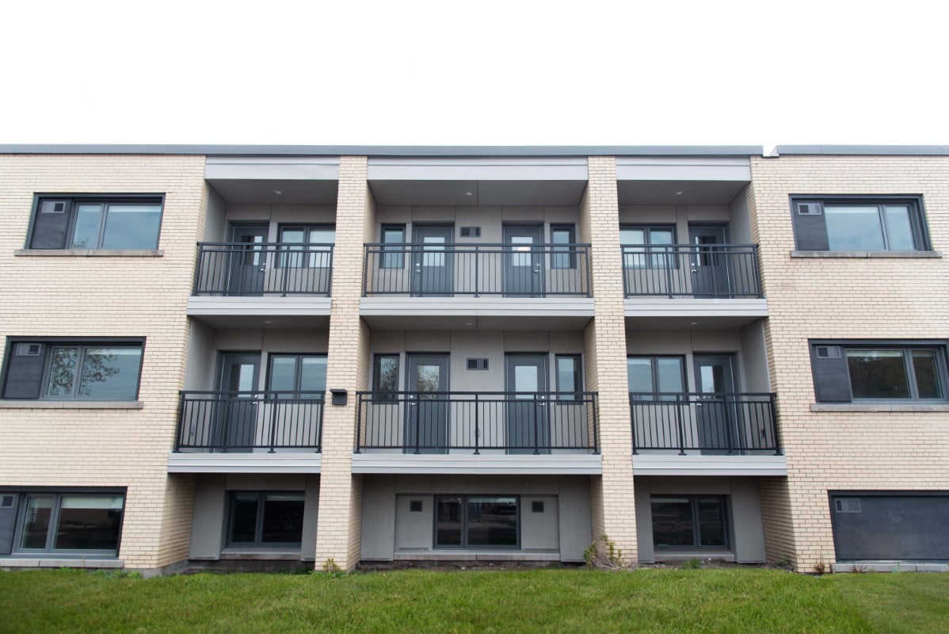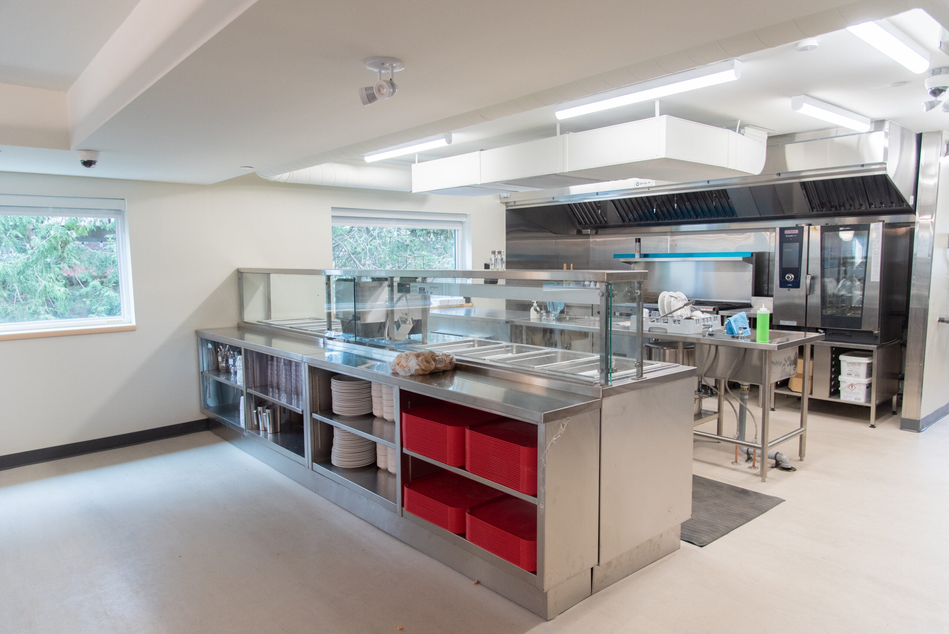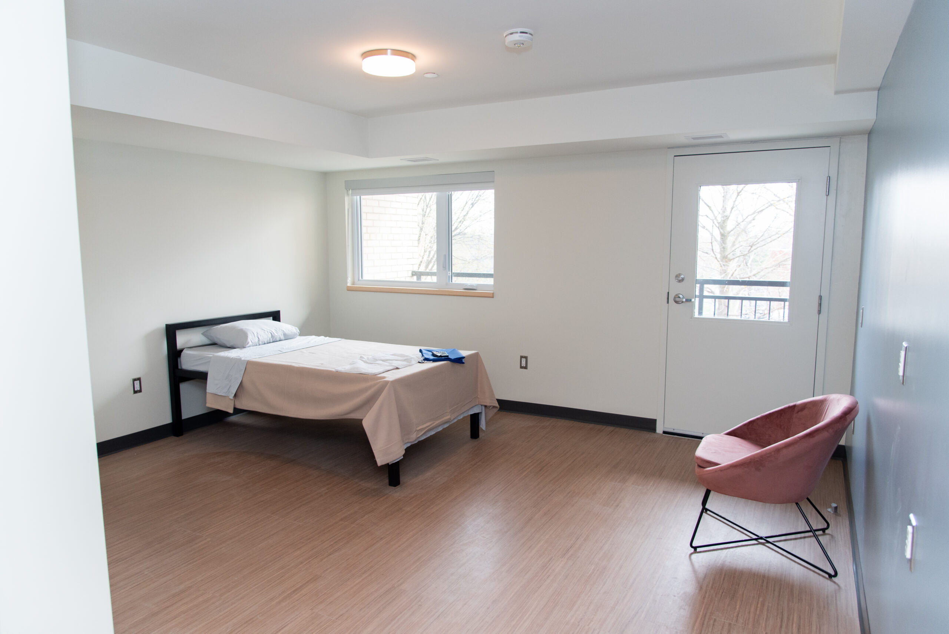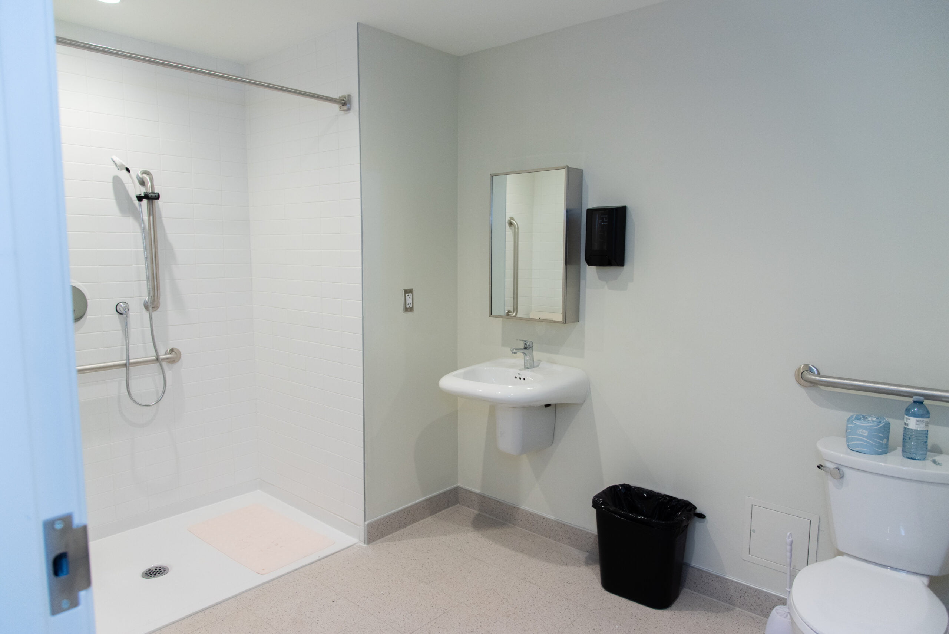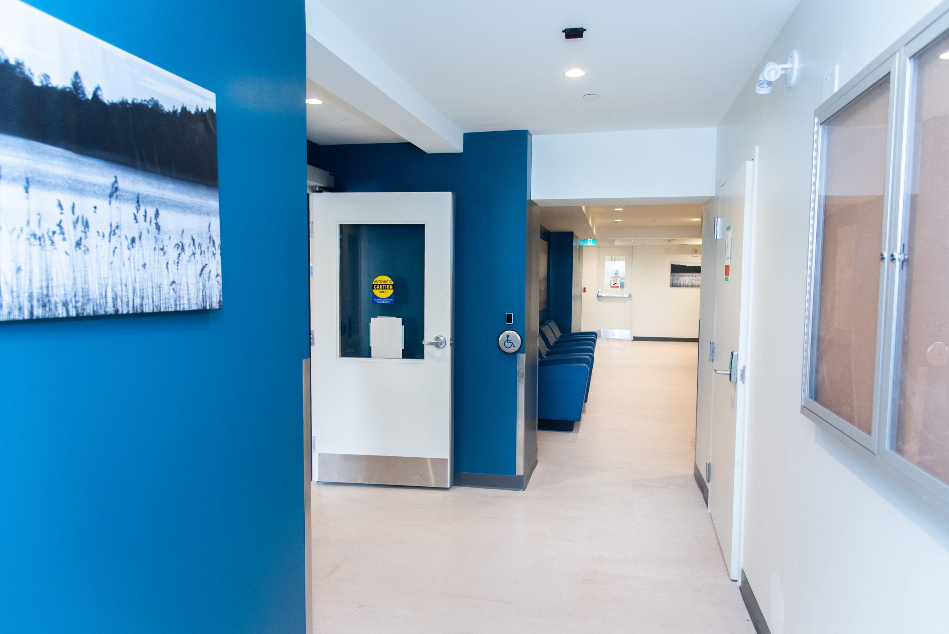This project consists of a complete interior renovation including new flooring, drywall, doors, frames,
hardware, new windows, new complete M&E package, re-roofing, refinishing the existing balconies, and new
exterior balcony railings.
It is expected that new window and doors will be provide and possibly a new roof. Repairs to the balconies will be
required in form of new railings, soffit and exterior wall cladding. Some minor masonry repointing is also
expected. The building envelope and insulation shall be upgraded from the interior of the building. Site work will
be limited to the replacement of the primary electrical service, replacement service connections to street,
repaving of parking lot, and minor landscaping at front of building.
The finished building will house 57 affordable housing units complete with a cafeteria, kitchen and lounge space.
Demolition and abatement were completed in the summer of 2021. The project consist of renovating an existing
2.5 storey +/- 24,000 square foot supportive housing building with approx. 57 individual rooms.
