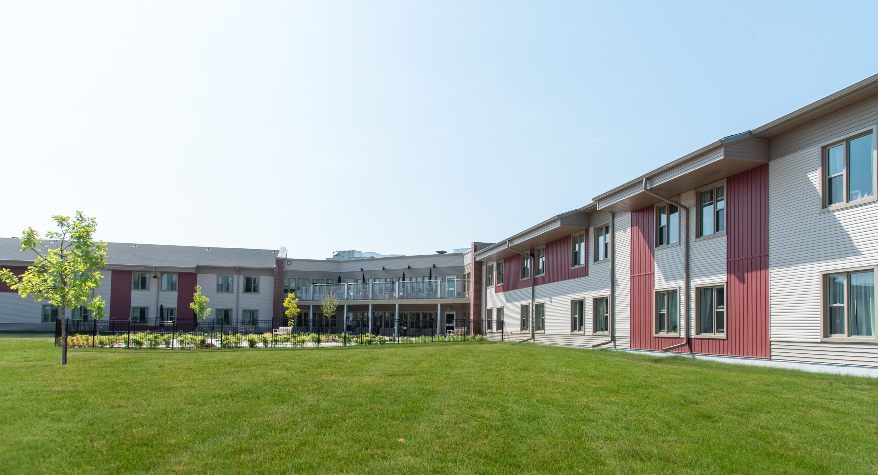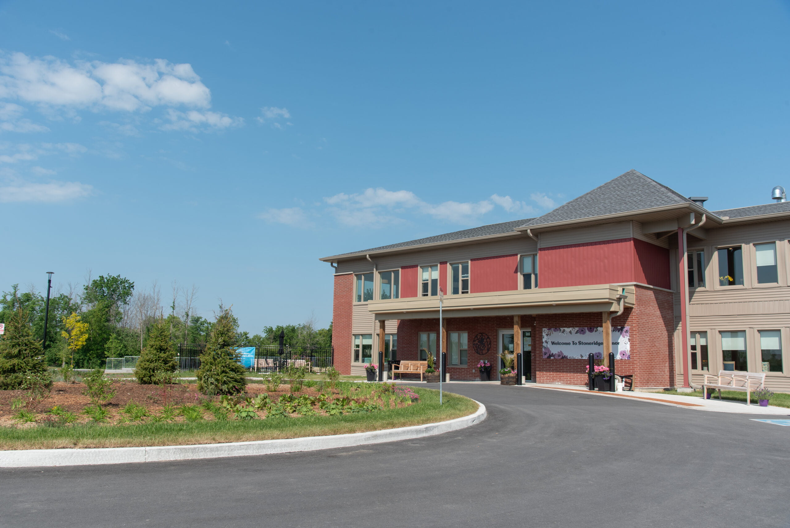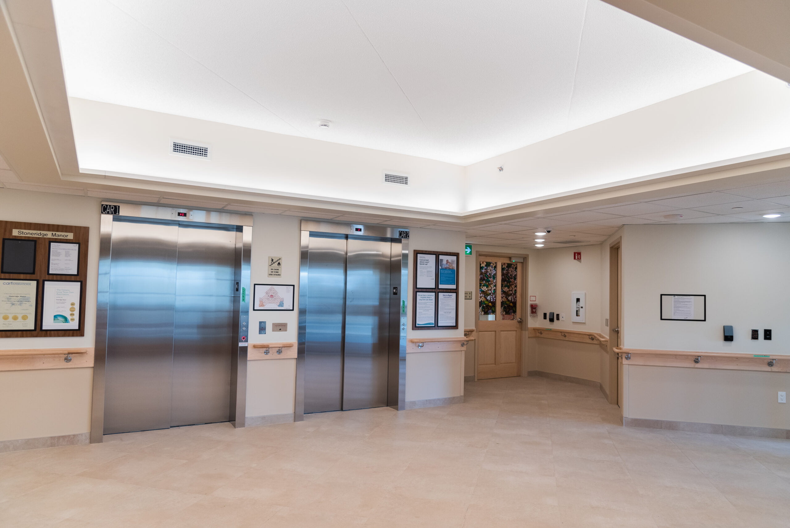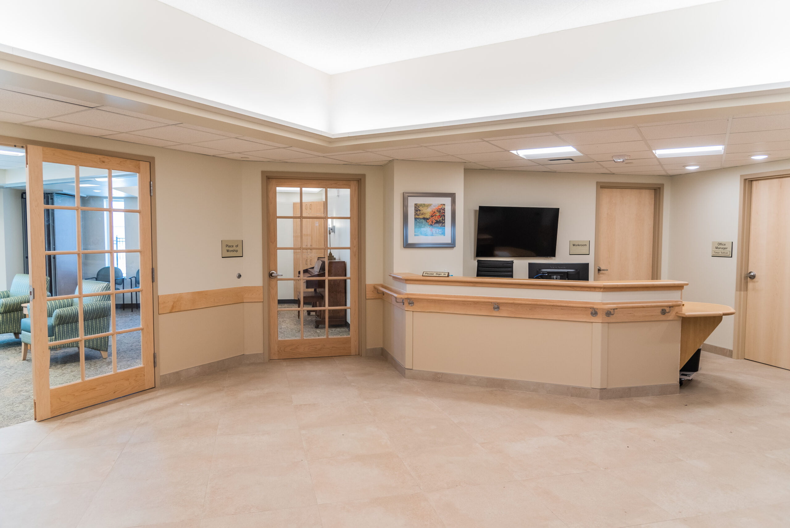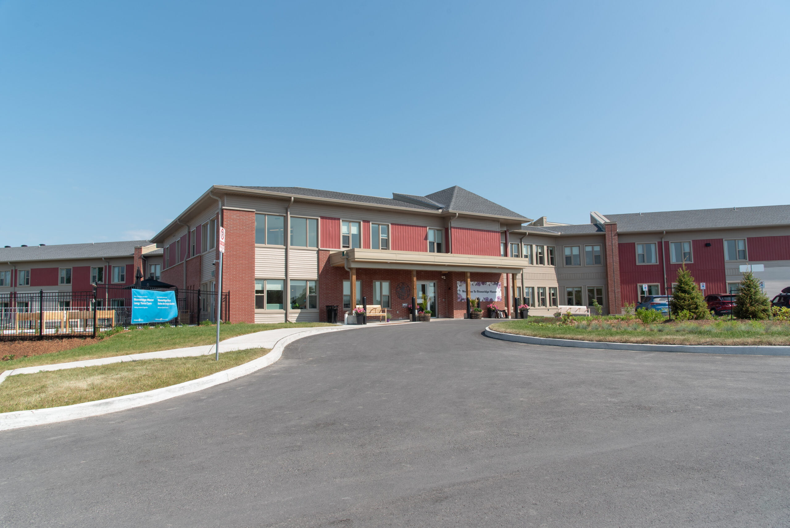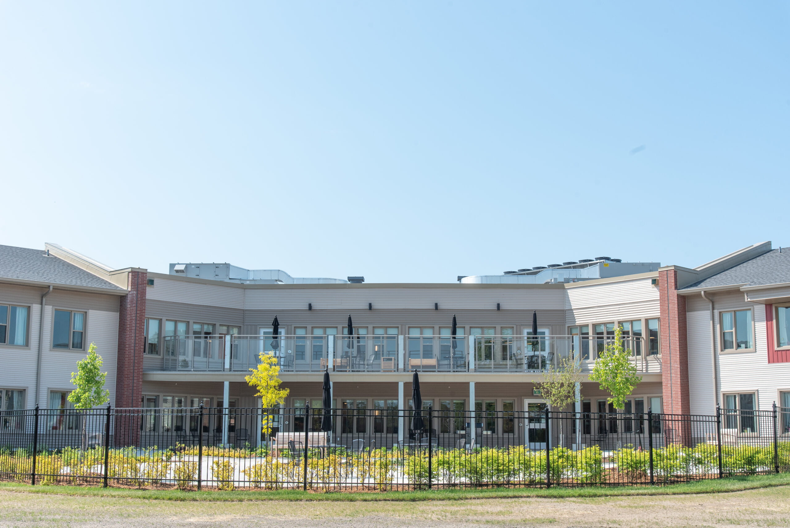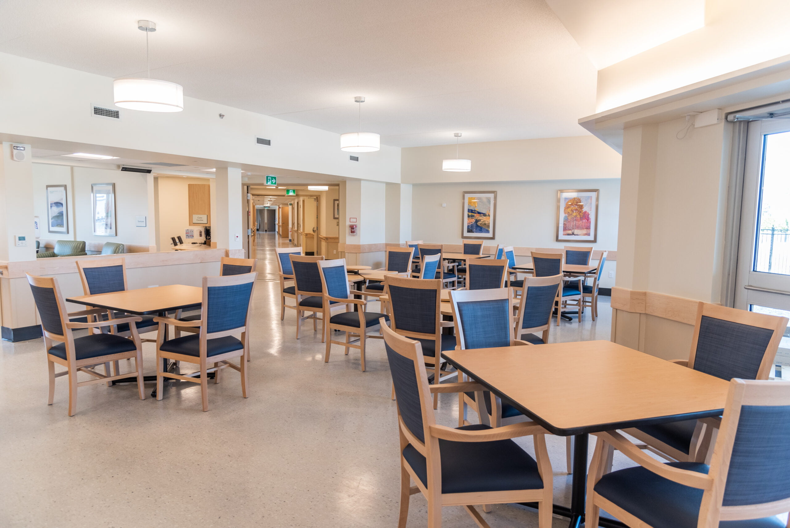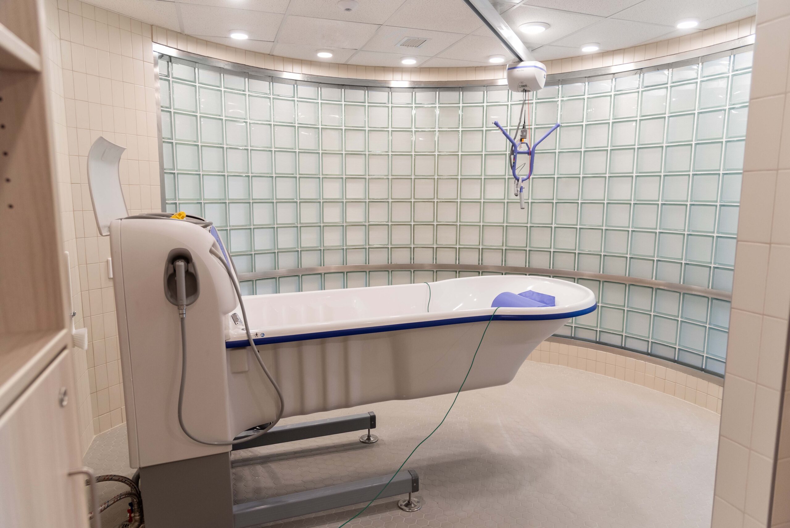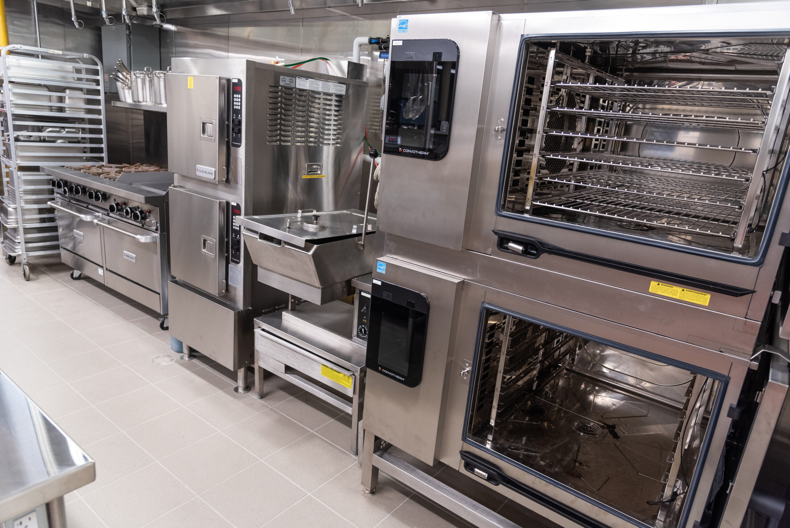This project consists of constructing a new 2-storey, 75,950 square foot building with a 128 bed capacity. The structure will be comprised of load bearing wood studs, structural steel and hollow core concrete floor planks. The centre core basement of the facility will house the M&E systems of the facility as well as the kitchen area, staff change rooms, and laundry facilities. While the main floor areas within the centre will be for administrative, dining, sun-rooms, home kitchen area and health club.
Each wing of the facility will be the residences suites comprised of both private and standard rooms, all with barrier free washrooms. The roof structure of the wings are comprised of a wood truss roof system which will intern house majority of the mechanical equipment serving the floor spaces below. Once completed, the facility will offer more privacy, with more single rooms, as well as features such as lots of natural light, wider hallways, better airflow and temperature control and more space for amenities for the building’s tenants.

