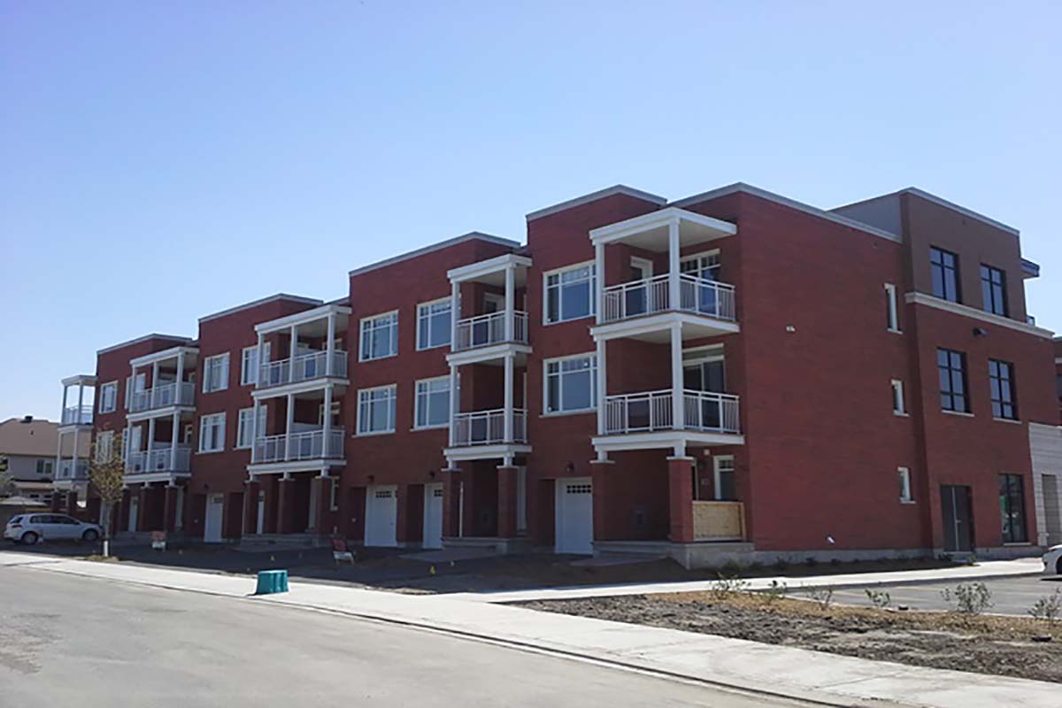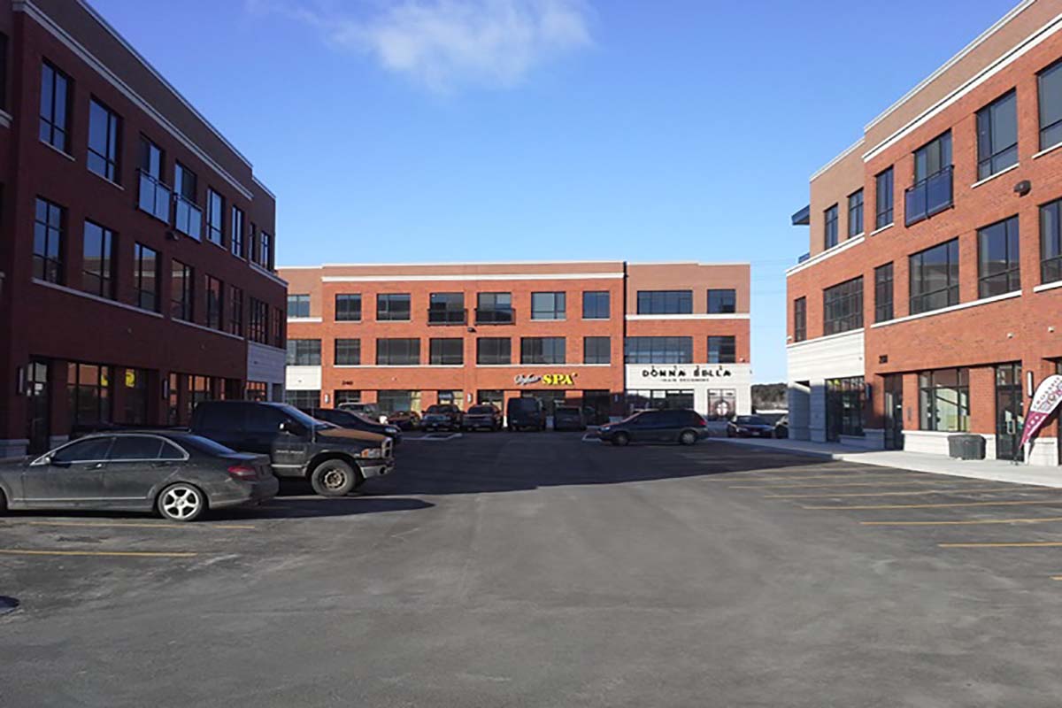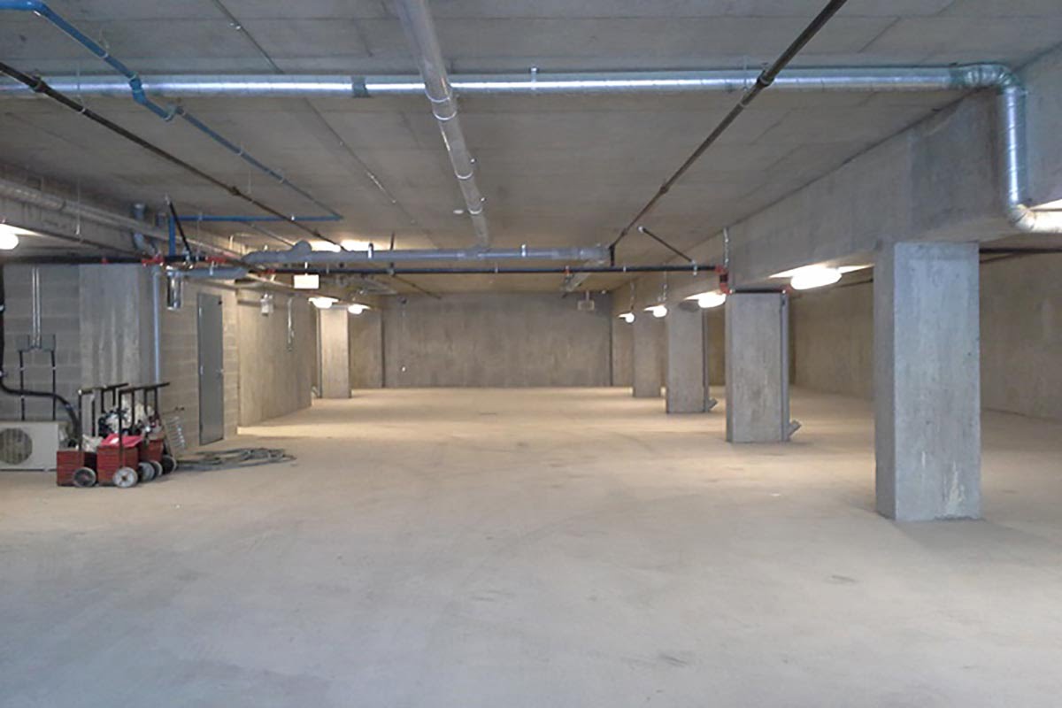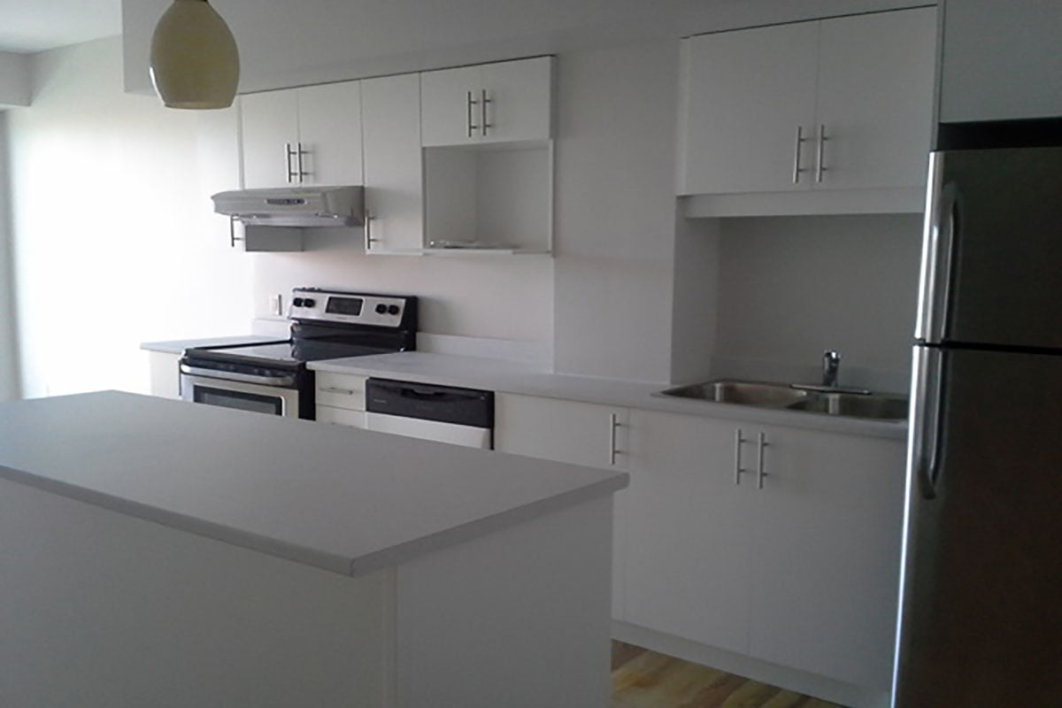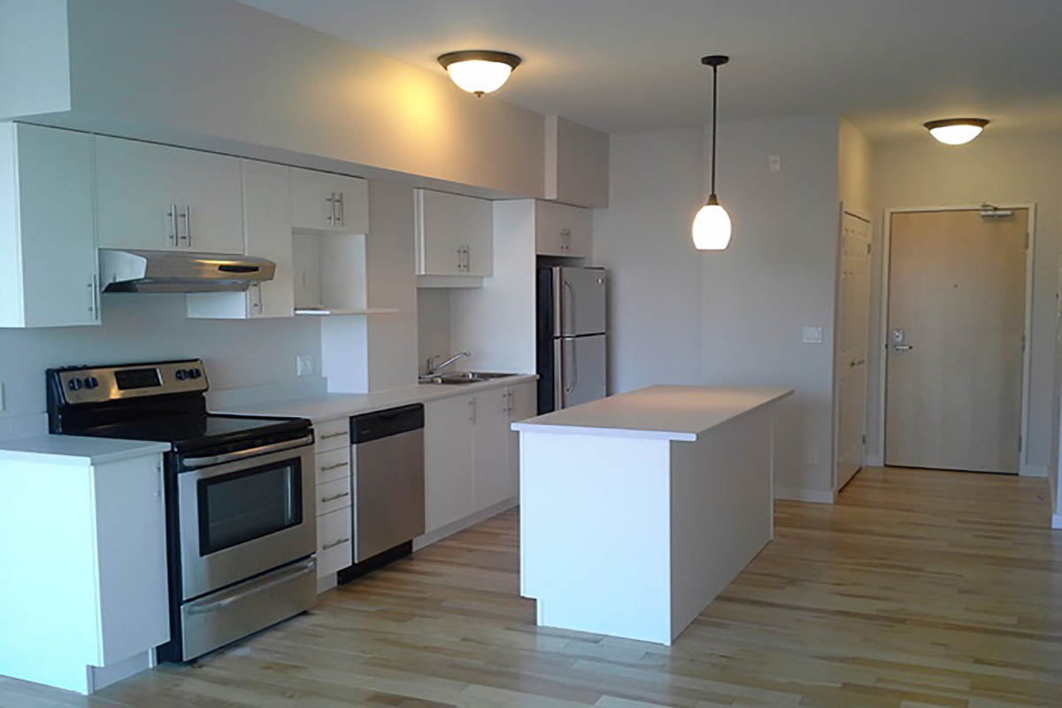Project details
This project, located in Barrhaven, consists of three mix use buildings that have commercial spaces on the ground floor, office spaces on the second floor, and residential condominiums on the third floor.
The central unit building is equipped with an underground parking area to help expand the limited surface space available on site, while the other two buildings have full basements to provide storage, mechanical, and electrical rooms.
All three buildings use a combination of cast in place concrete, steel frame, and engineered wood elements. Exterior finishes include masonry veneer with pre-cast sills and features, curtain wall with punched aluminum windows and traditional modified bitumen roofing membrane.

