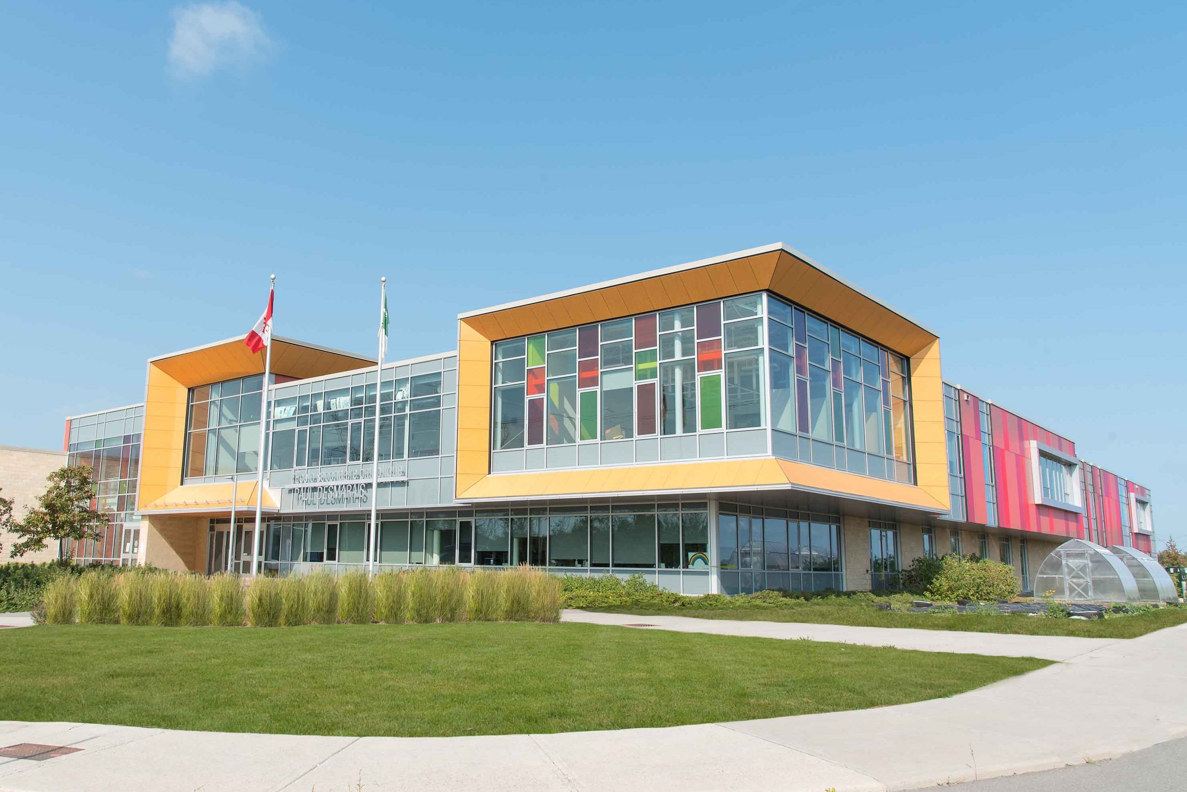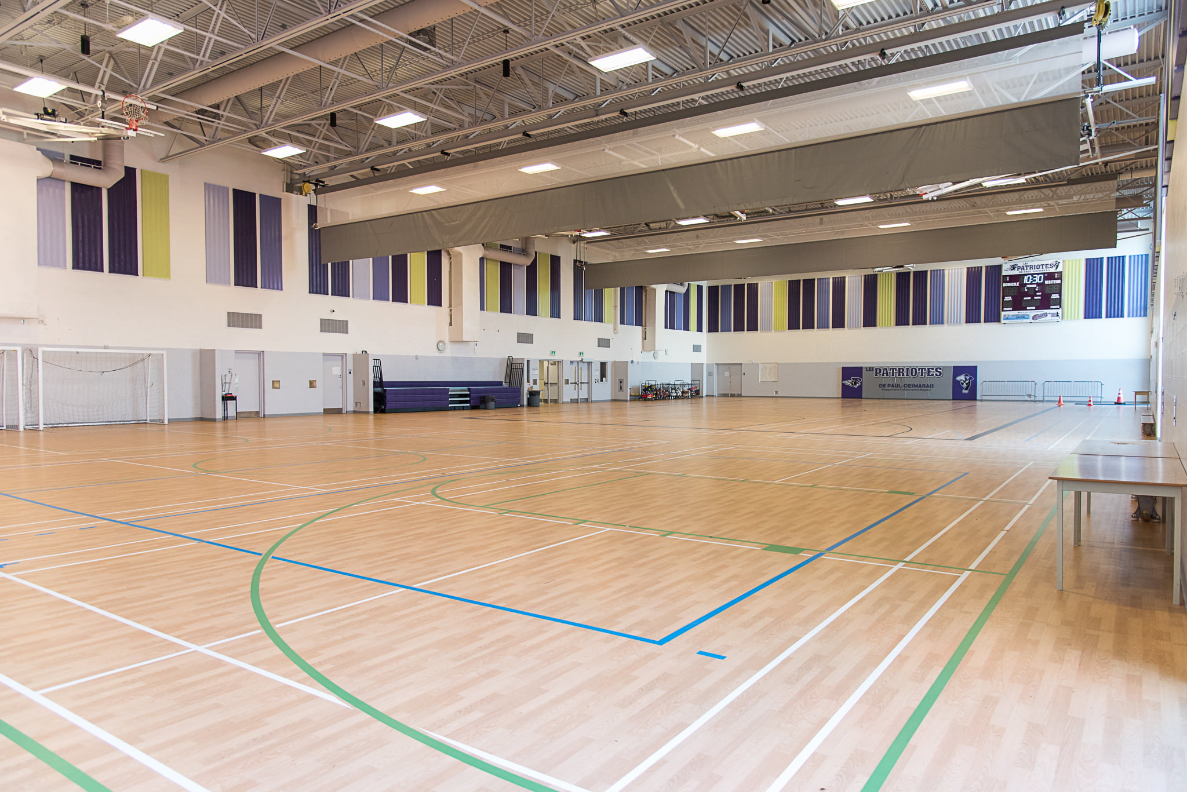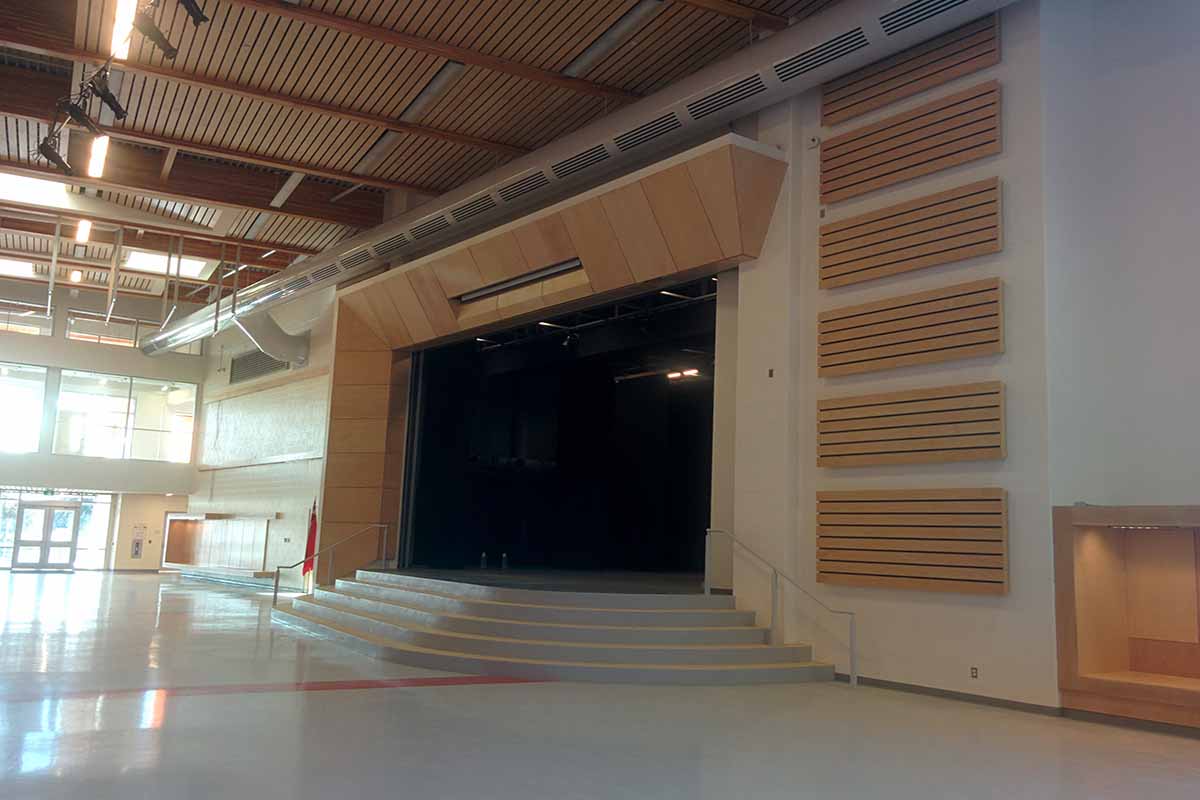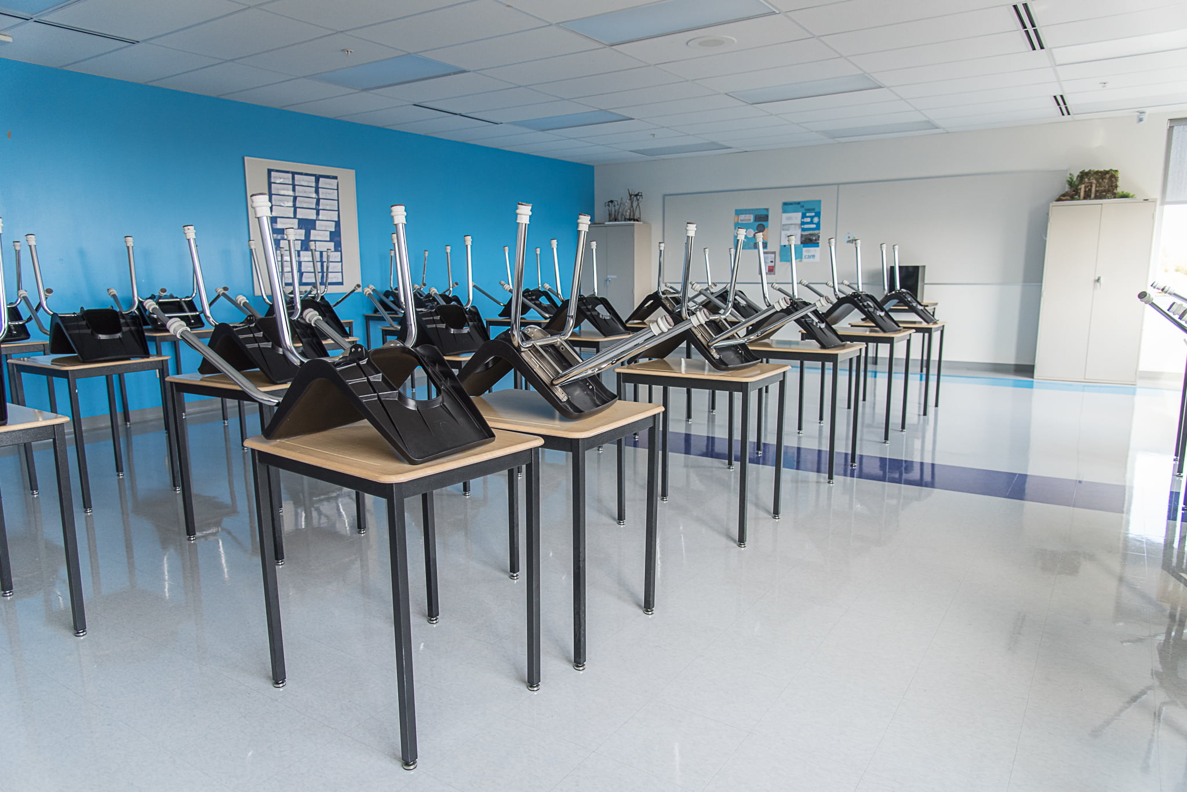The Fernbank project, now known as L’École secondaire catholique Paul Desmarais, involved new construction of a stand-alone 153,000ft2 high school which includes energy efficient mechanical & electrical (M&E) systems. Its carbon footprint is considerably reduced in comparison to other similar institutional buildings thanks to The Conseil des Ecoles Catholiques du Centre-Est integrating ecologically responsible equipment and controls. The design qualifies as a High Performance New Construction project and received incentive grants from the utility providers due to the building’s sustainable building practices.
The 2-storey steel building is made up of more than just classrooms. It houses a triple gymnasium, music rooms, science labs, art rooms, a large atrium and a cafeteria with a large stage for drama classes including a tiered seating area to provide students a unique education setting. Outside, students can enjoy several basketball courts as well as a six-lane, four hundred meter track surrounded by natural grass play areas.






