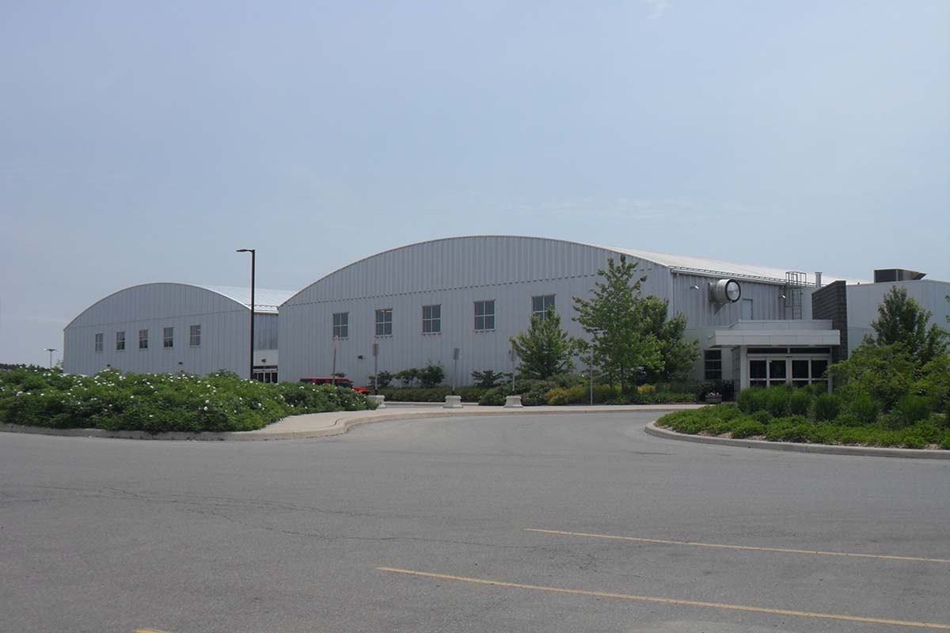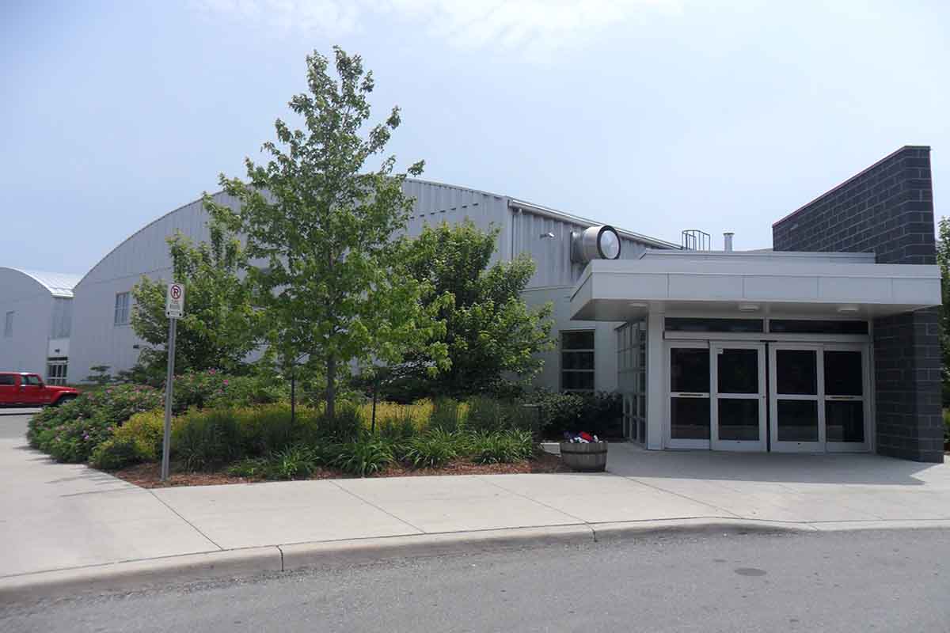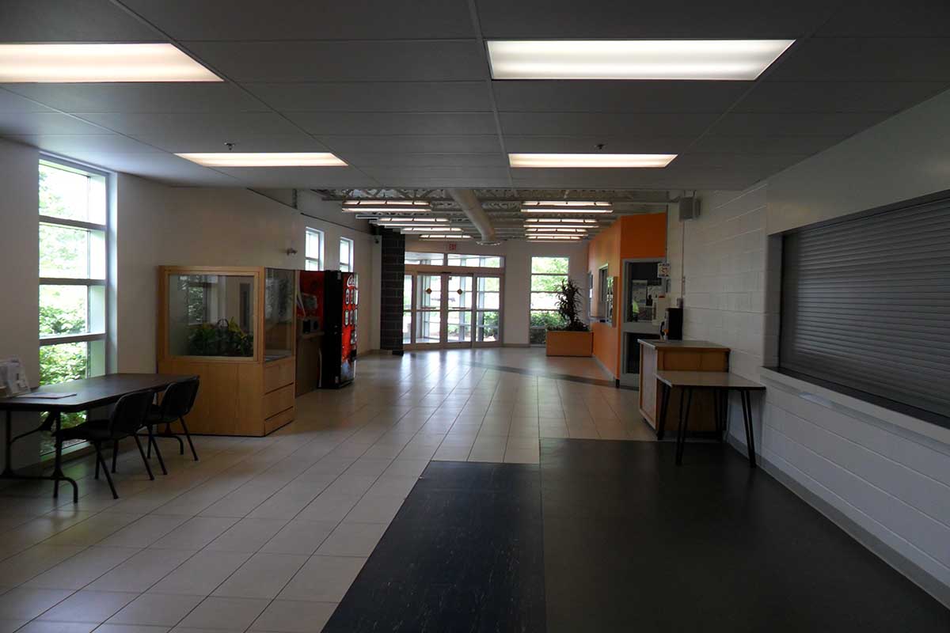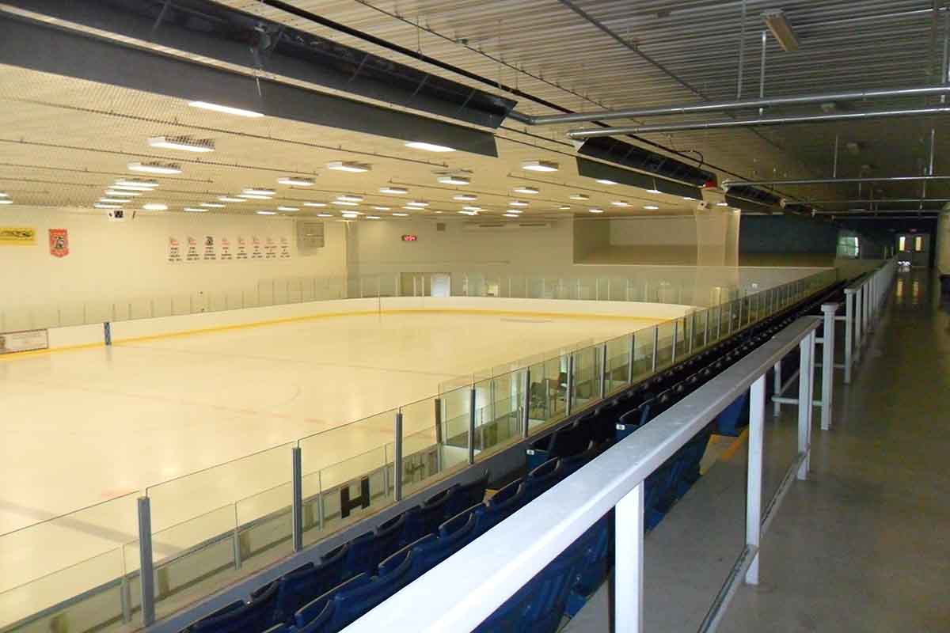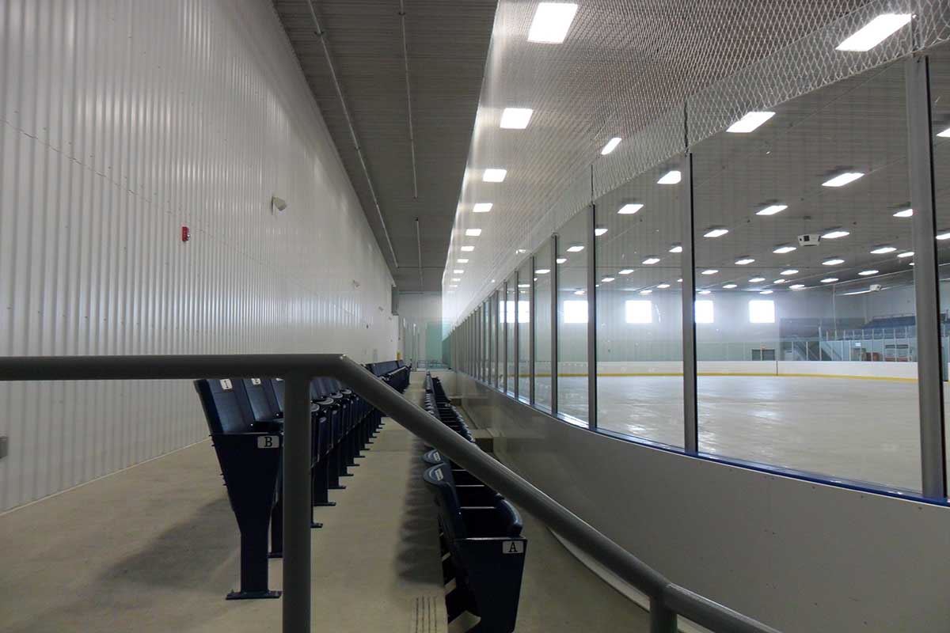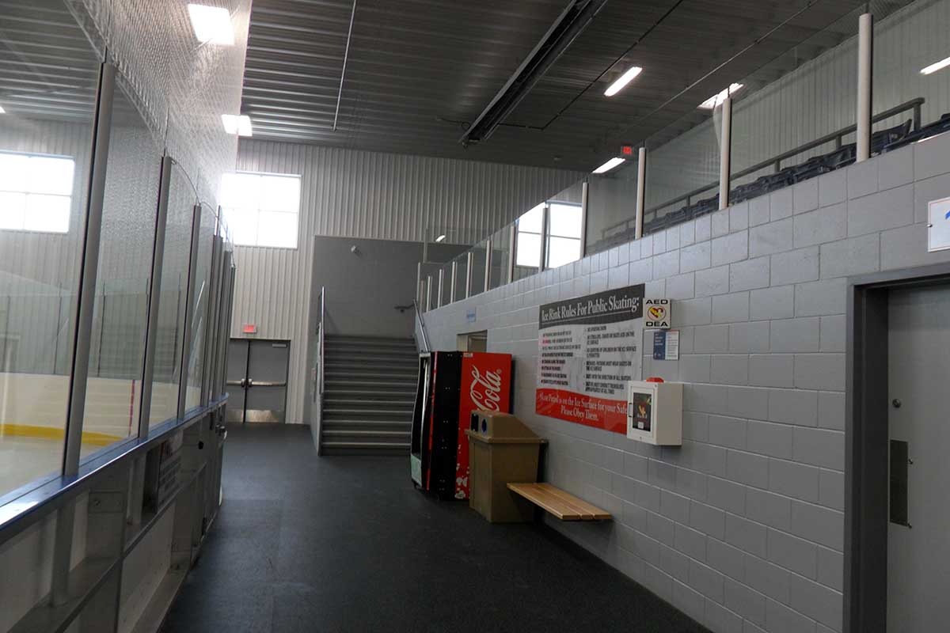Project details
This two-phase project saw the existing Caledon Community Complex expanded into two NHL sized arenas, associated change rooms, and a variety of functional community spaces. This project involved a fixed funding envelope in which the design build group initiated and achieved innovative solutions. The arena envelope uses enhanced levels of insulation, a very durable low ceiling, as well as T5HO lighting to reduce operational costs.
The project was completed in two phases, It is a facility created for a municipal entity, using a highly specific building method for the intended use, and as such required a collaborative and malleable design approach.
