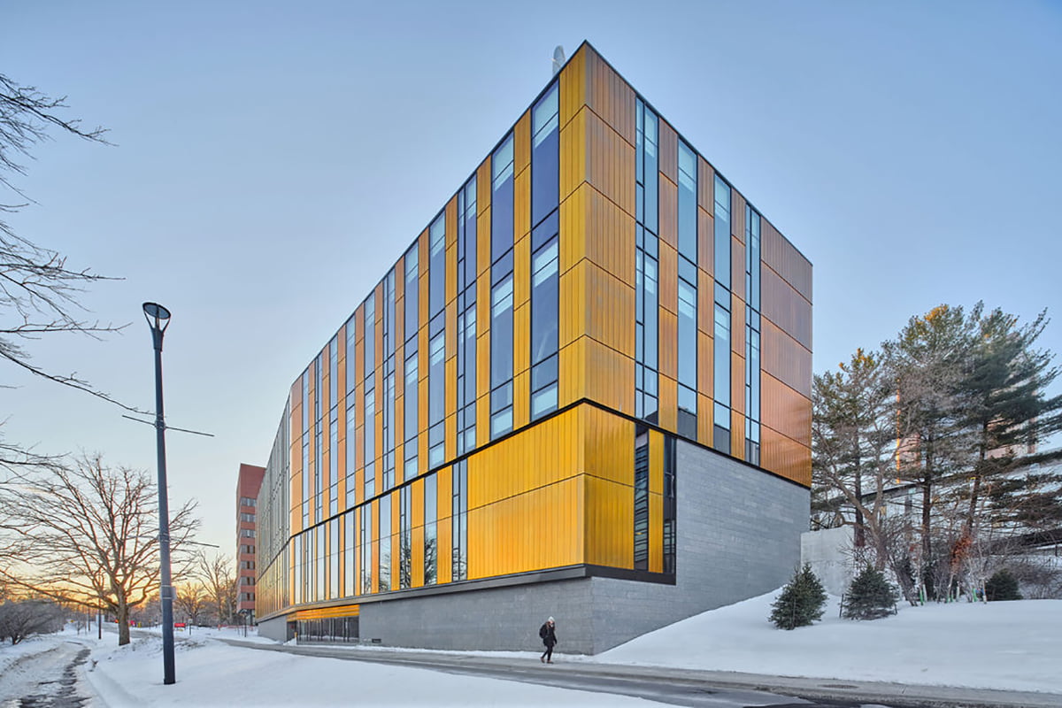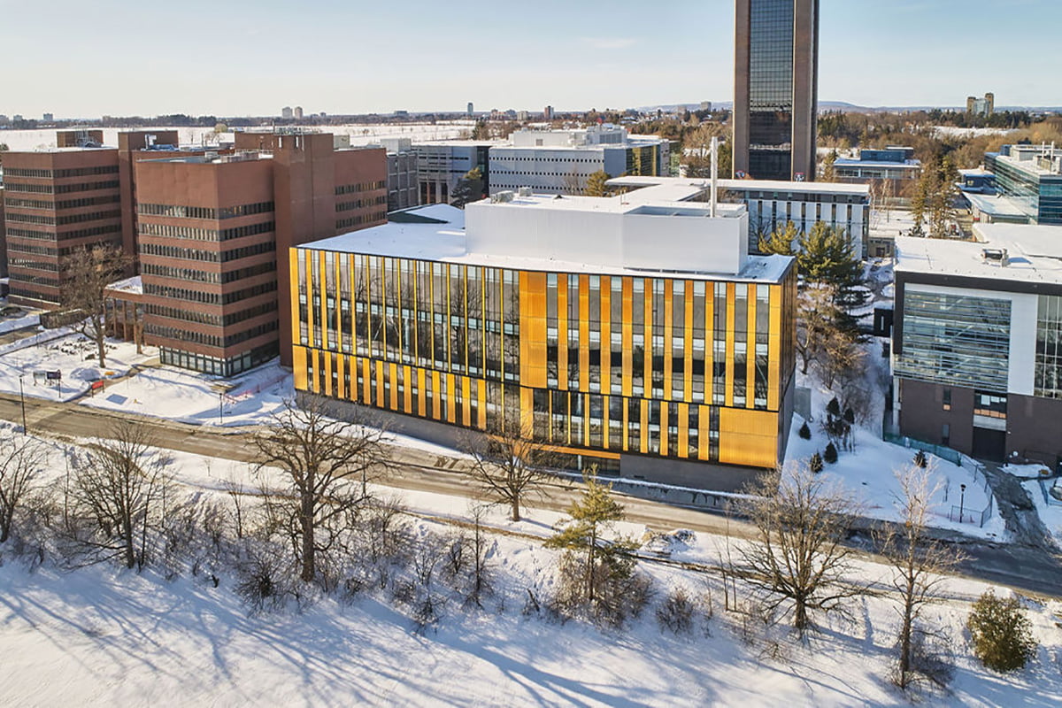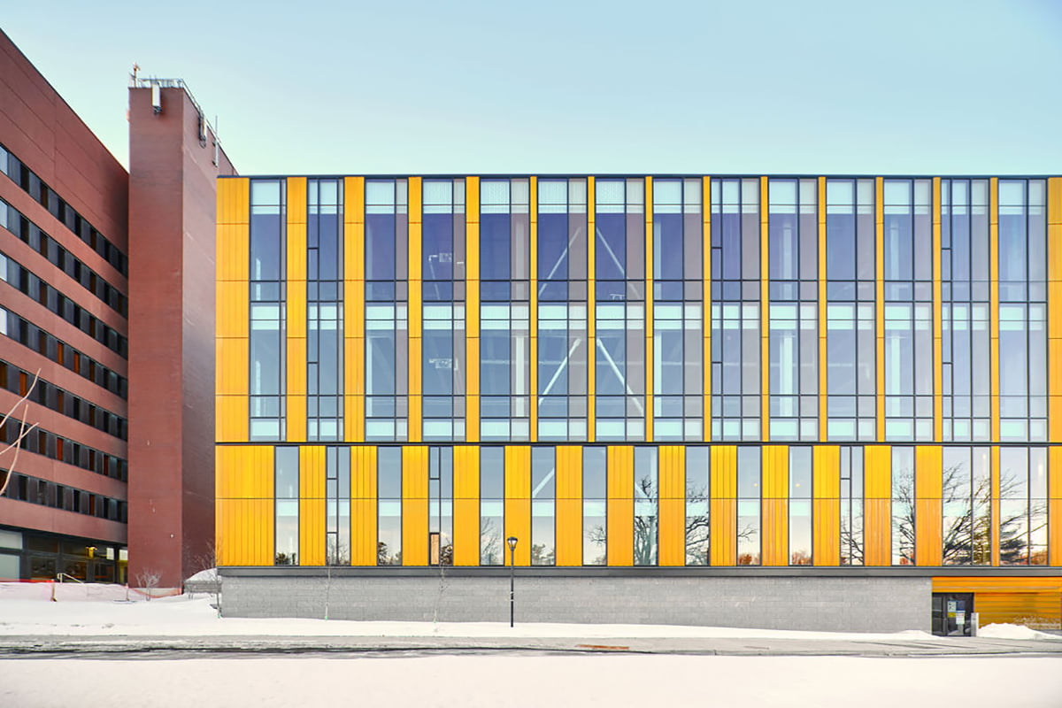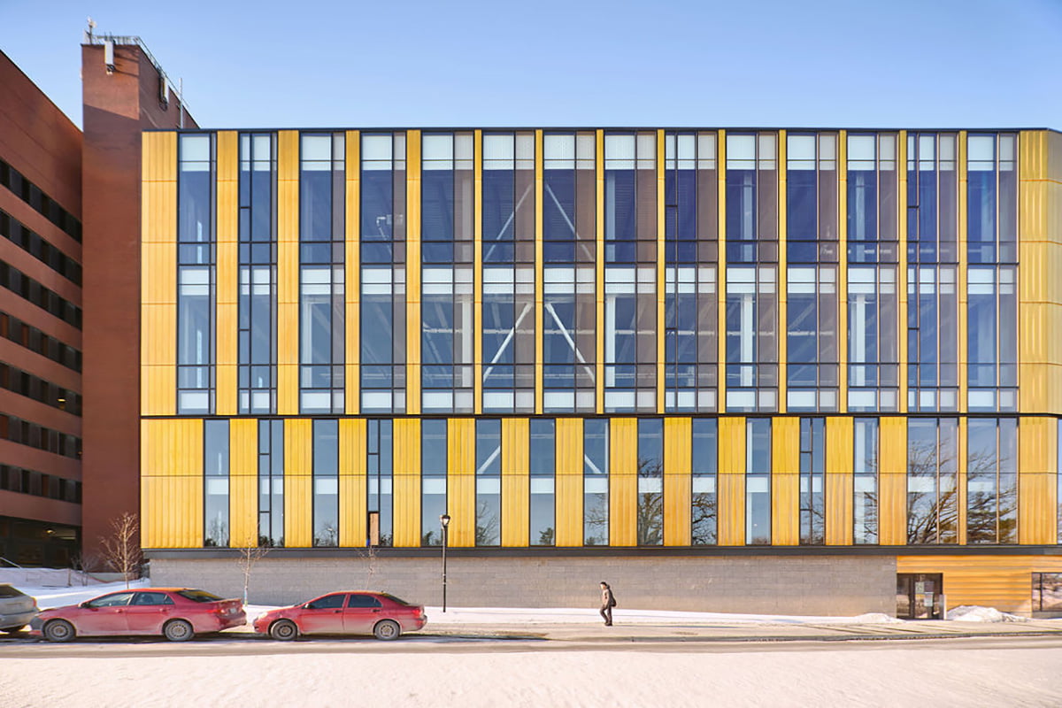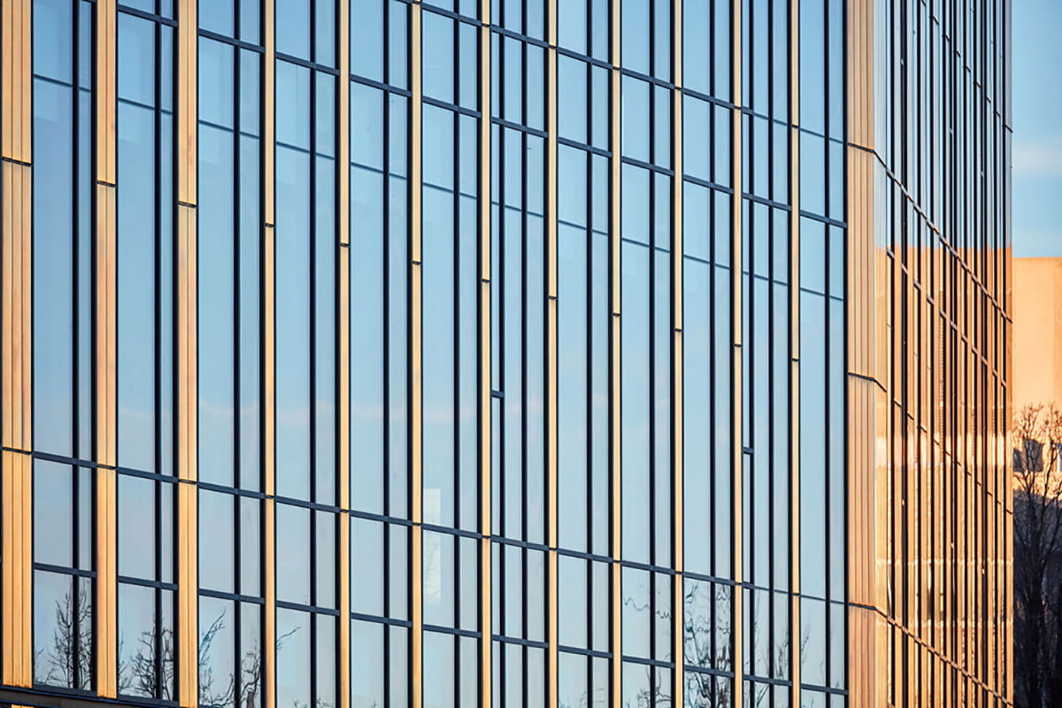The Arise Project (Advanced Research and Innovation in Smart Environments) involved transforming the existing 2-storey 1600 m² Life Science Building into a 6-storey 8900 m² research and learning facility. This vertical addition incorporates a new pile foundation driven through the existing building, structural steel clear span components, re-enforcement to existing shear walls, and rock anchors for seismic loading.
The interior space houses three elevators and large open stairways with connectivity to the tunnel systems, as well as to pedestrian surface traffic on two levels. Exterior finishes include granite stone on the lower levels, and aluminum, muntz and kazip siding panels through the upper levels. The building uses a copper-zinc alloy that will develop a patina alloy after about 20 years.
Much of the complex construction of the ARISE building had to be done during the height of the University’s semester. As a result, extra precautions had to me made to ensure that site deliveries, heavy machinery, and any other work that extended beyond the confinement of the work area was done in a safe and supervised manner, not affecting the school or students.
