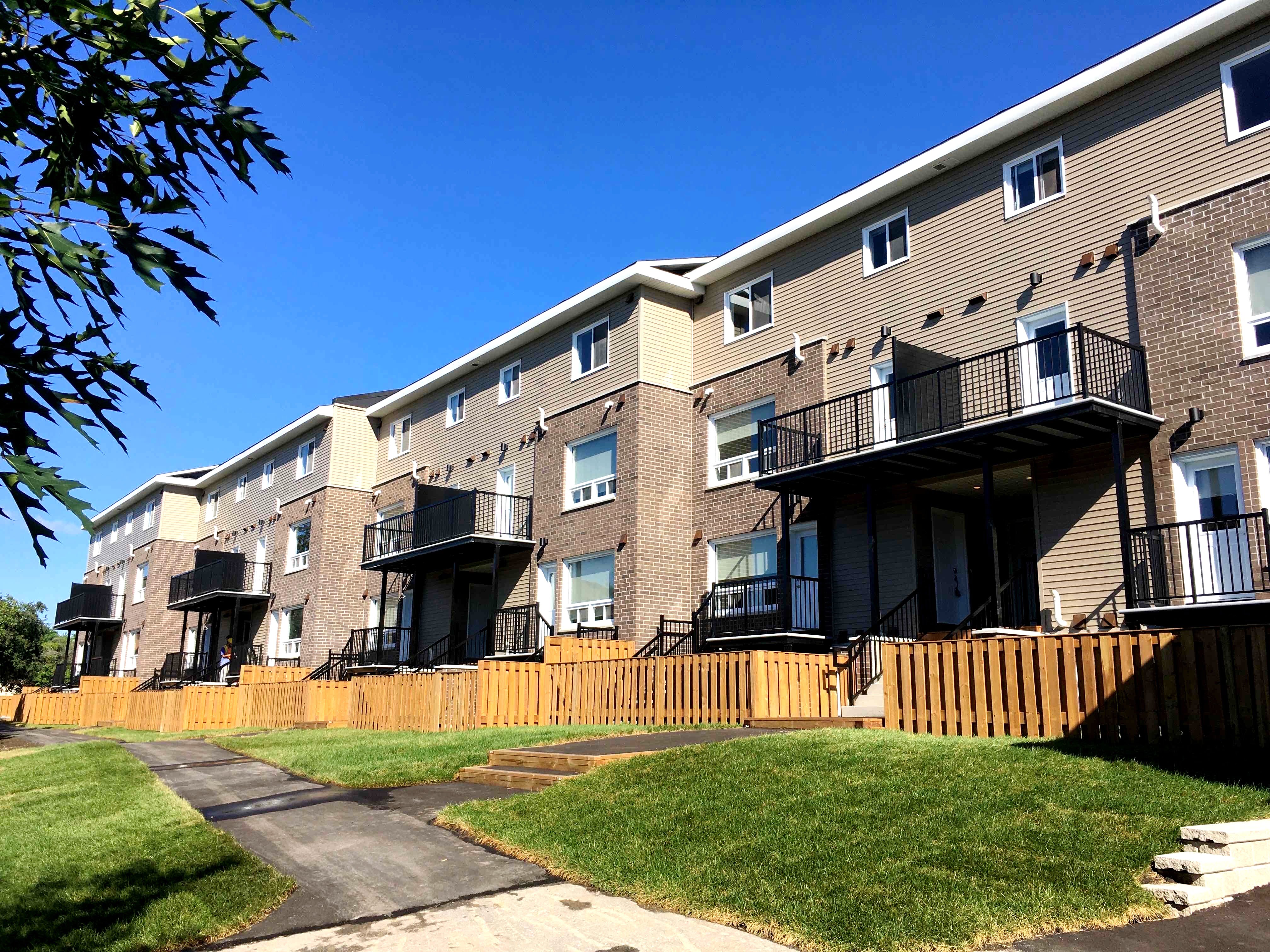The original building on this location was subjected to a fire in on a cold day in 2017. MBC was tasked to re-build 32 wood frame apartments on the existing foundations, separated into two 16-unit blocks by a masonry wall.
All units are two levels; lower units are split between the semi-basement and ground floor, while the upper units utilize the two upper floors. The roof and floor structure are built with pre-engineered wood joists and trusses. The units all feature individual boilers that heat the units via hydronic baseboards, complemented with an HRV system. Exterior balconies provide secondary means of egress for all units, which are built out of aluminum instead of conventional wood.
Our team also completed the underground services, site works, and a landscaping package.




