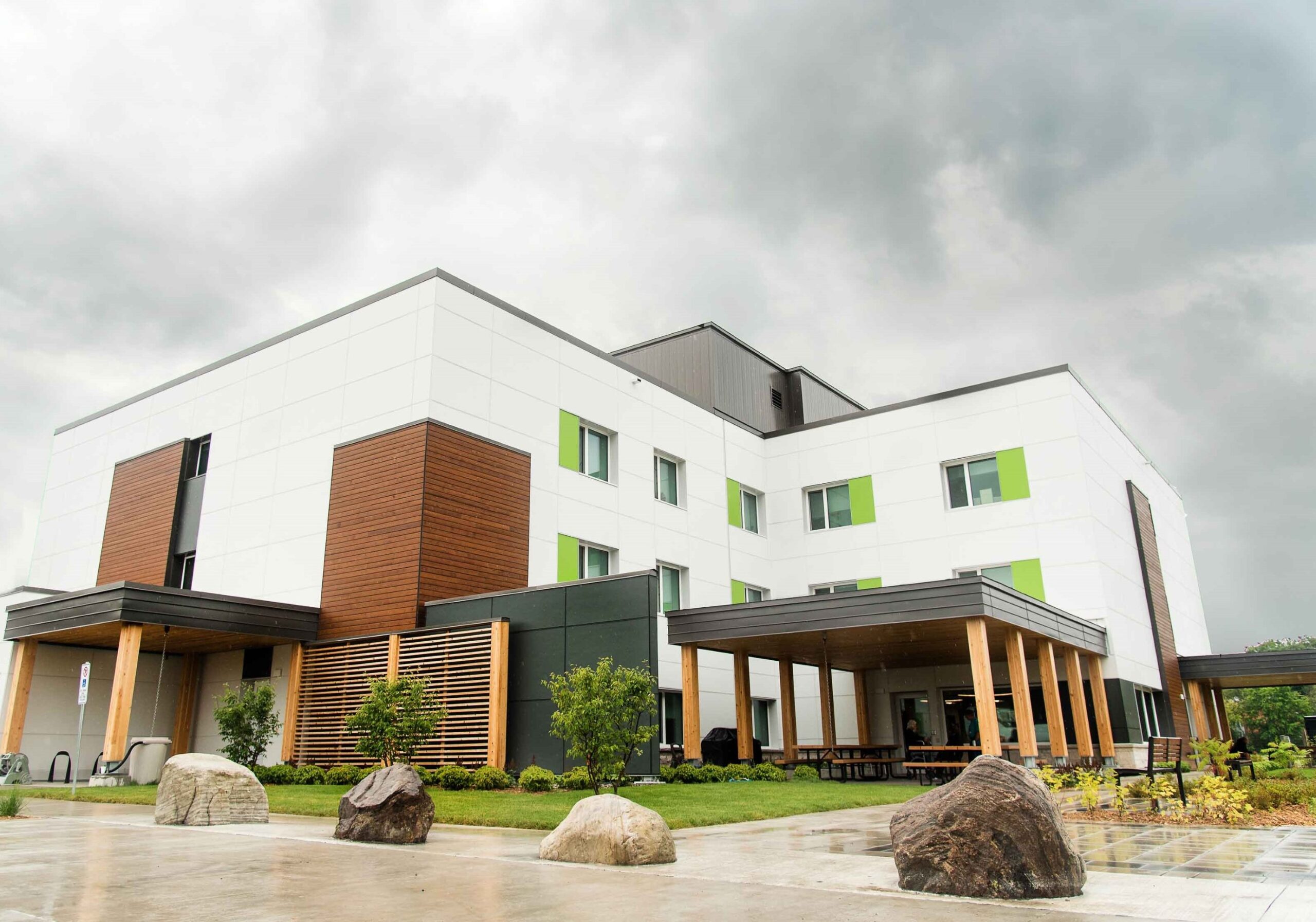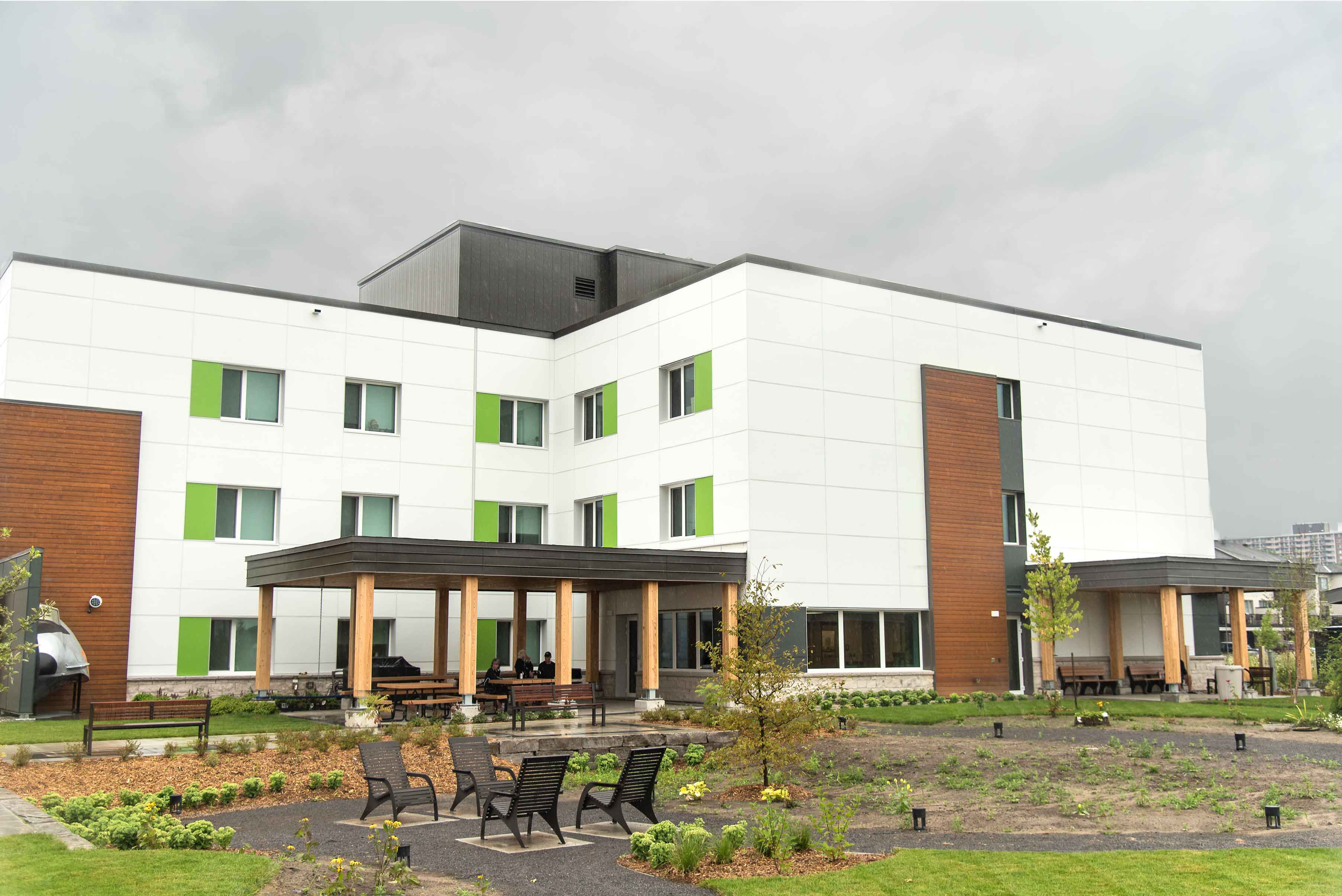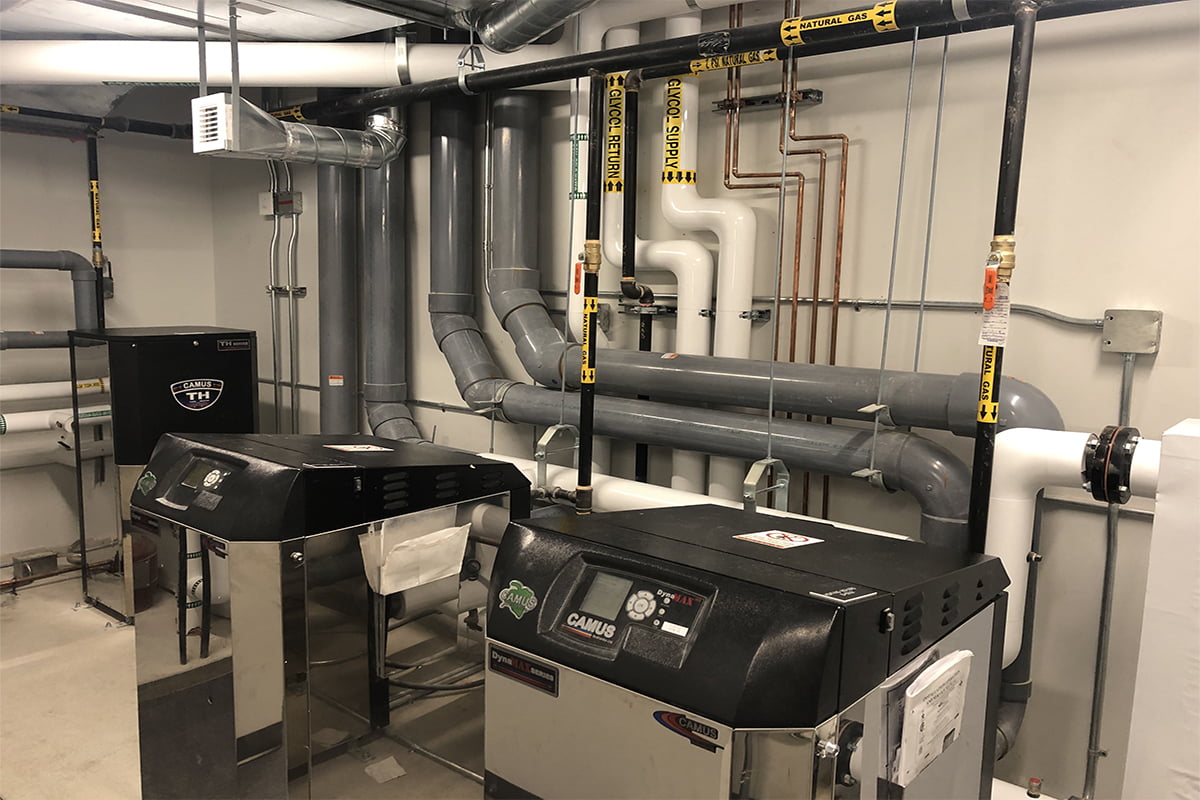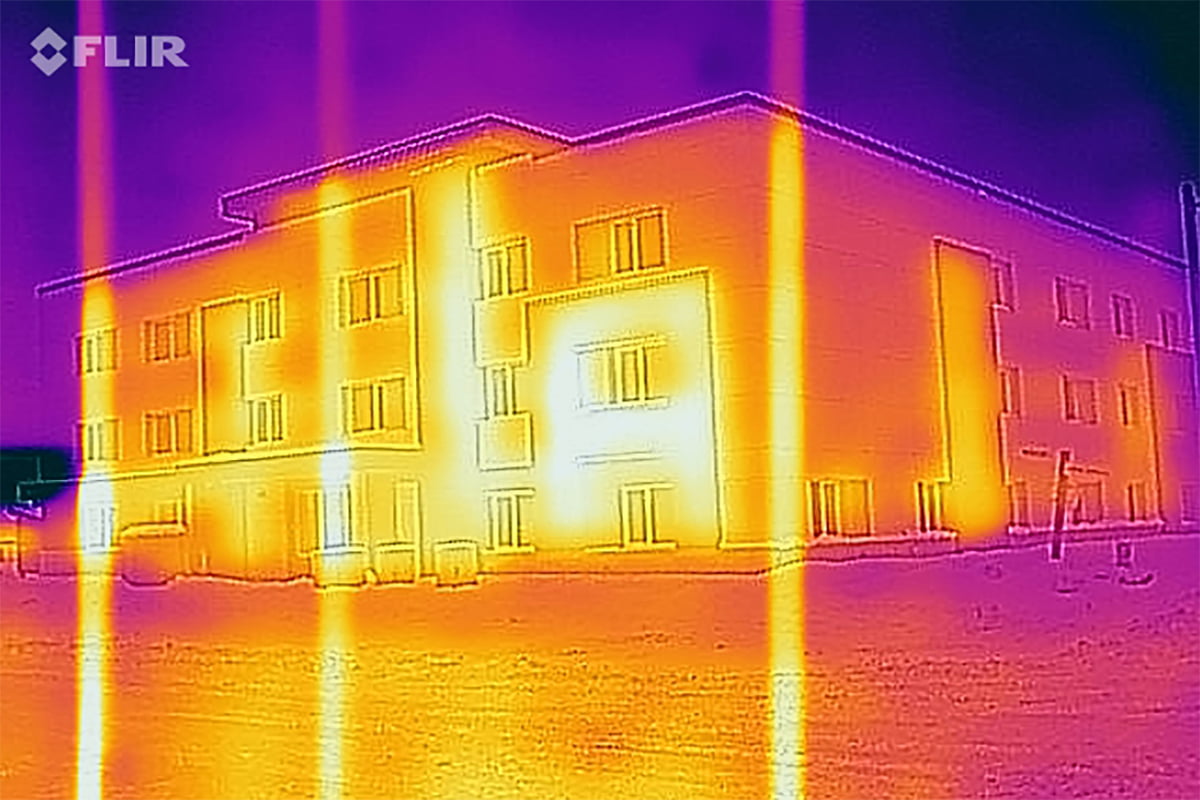MBC was awarded the role of a Construction Manager for a new 3-storey, 40-unit, 27,000f.t.2 residential building. Owned by the Multi Faith Housing Initiative (MHI), this project was aimed at creating a healthy living space for homeless veterans while striving to embrace the positive community connection within its tenants. As a result, a number of communal spaces, both indoor and outdoor, are available to the occupants. Additionally, a minimum of 15% of the units were required to be wheelchair accessible.
On the ground floor, a multi-purpose gathering room, a community kitchen, a fitness room, and a computer lab are available. The outdoor community areas include dog-friendly zones for occupants dealing with PTSD, as well as water features, patio and sitting areas, and a community garden. The remaining 2-storeys consist of housing units for the building’s occupants.
In addition, the building also employs a Passive House design where it utilizes up to 90% less energy for heating and cooling than a similar sized building of traditional design. The foundation is comprised of conventional concrete footings and frost walls which where insulated with a minimum of 305mm (12”) of EPS 19 insulation. A major reason we were able to attain Passive House was due to the dense-pack cellulose insulation which was used to fill external walls. The driving force behind this design is to minimize and phase out the excessive use of fossil fuels. The last picture in the album for this project demonstrates the minimal heat being emitted from the structure.







