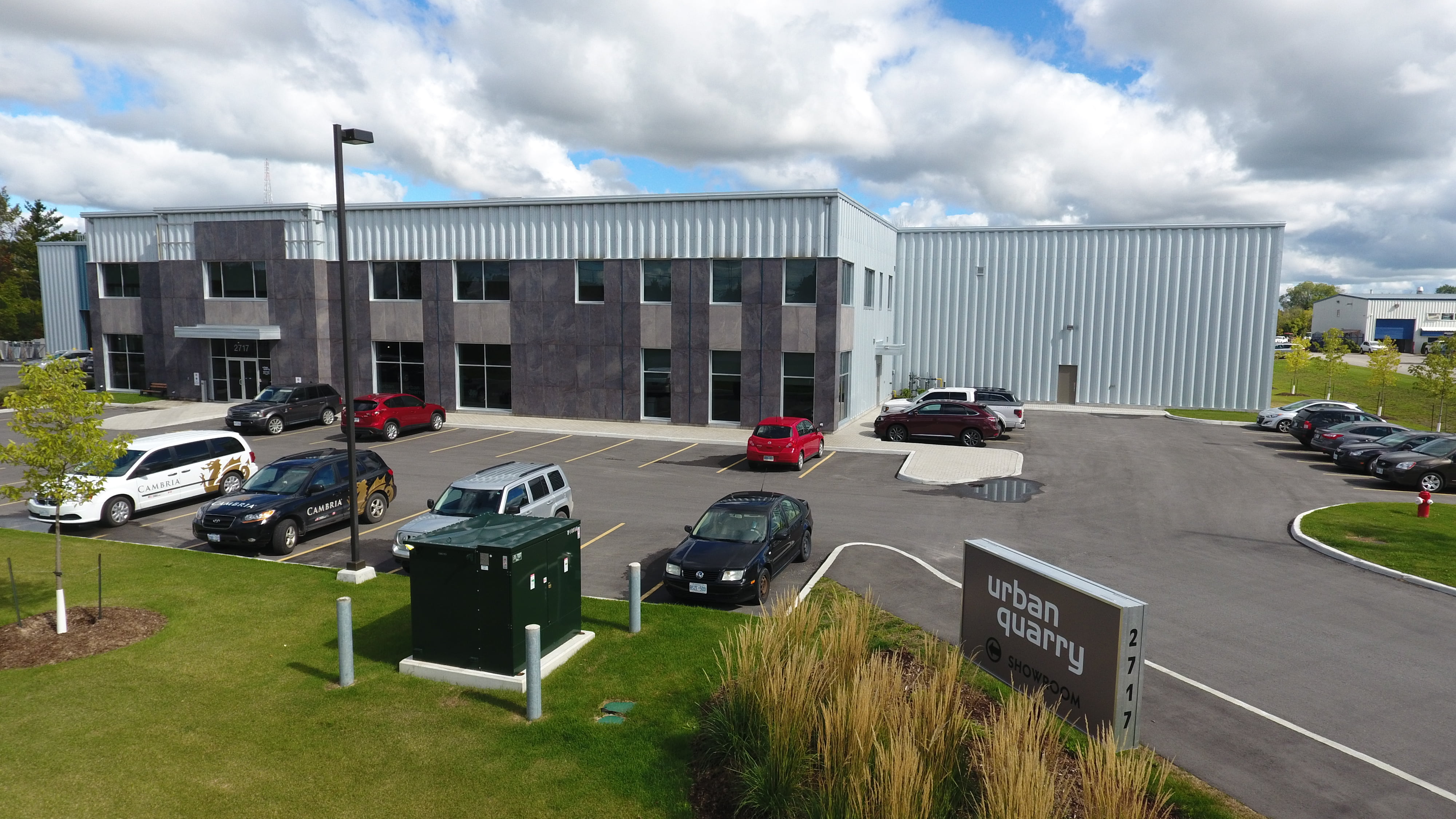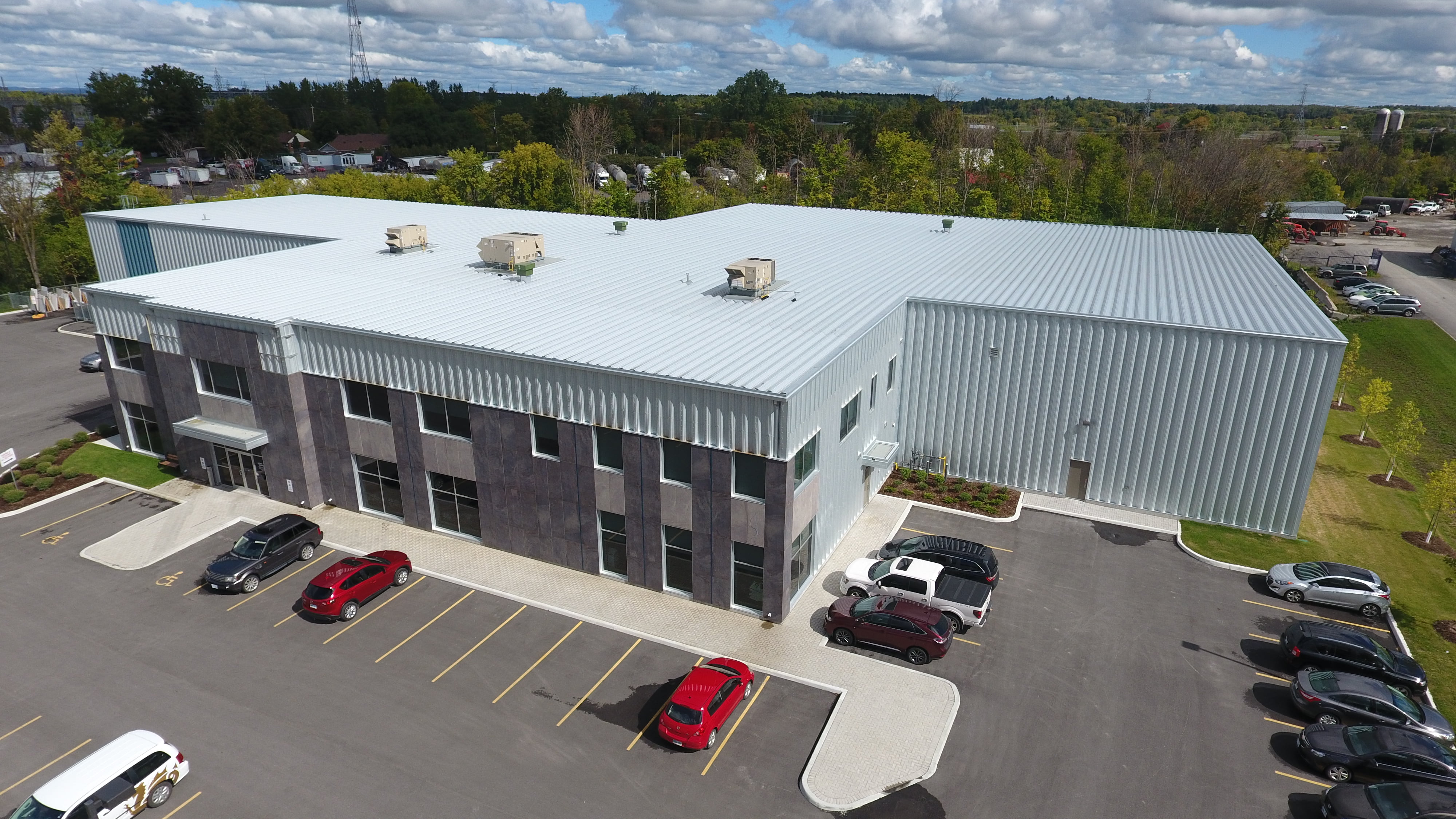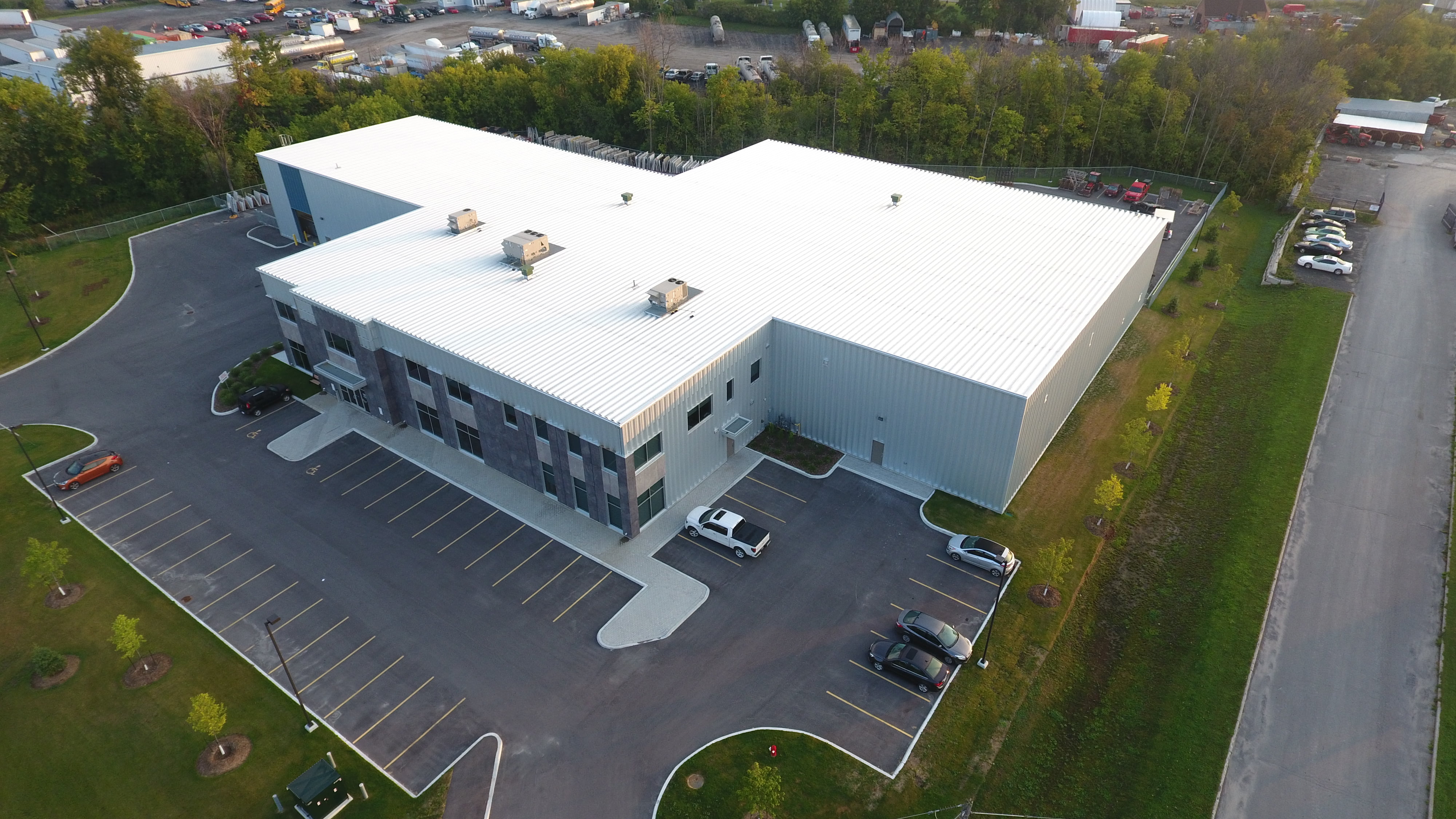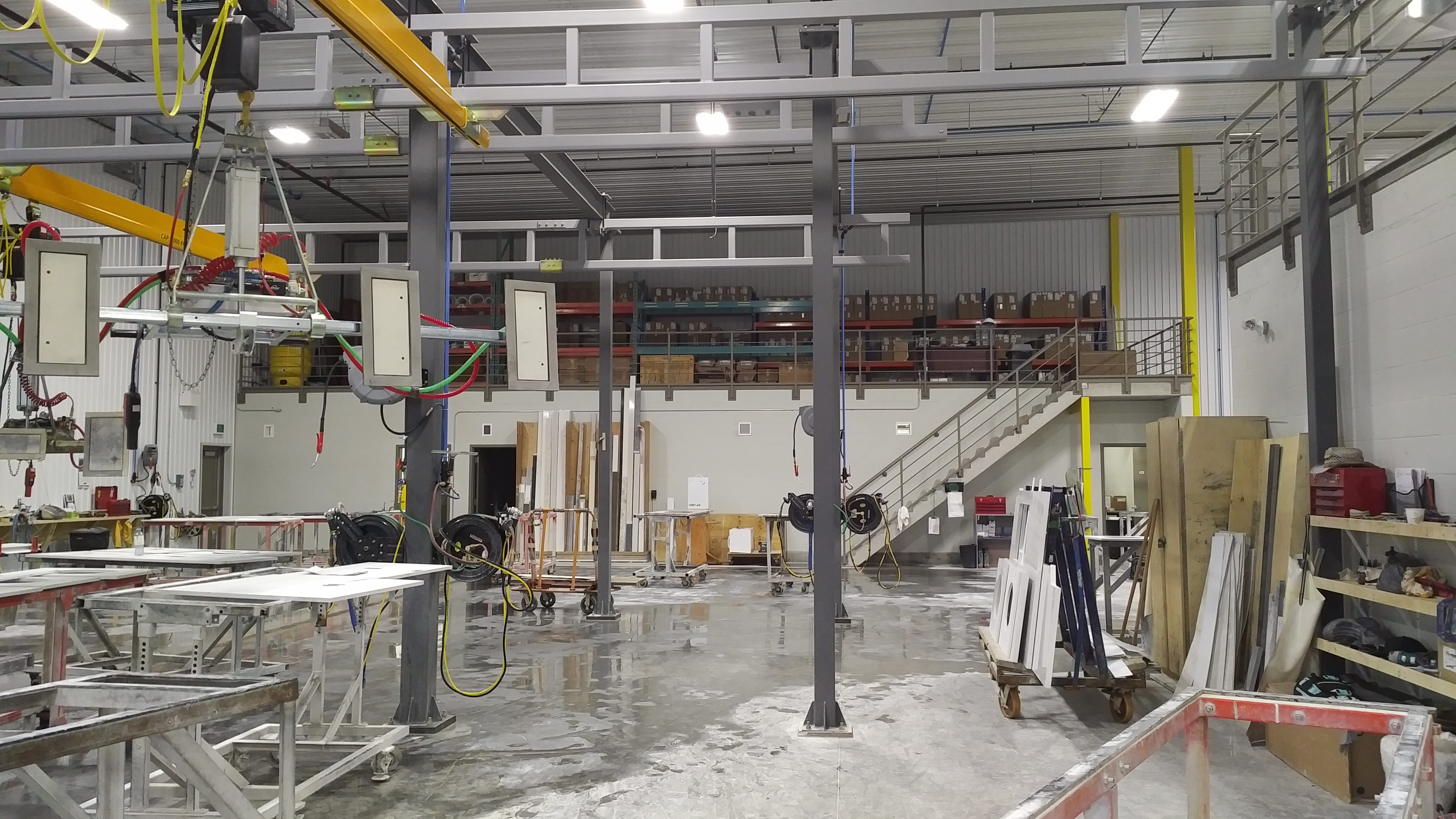This was a construction management & design build agreement converted to a guaranteed maximum price. McDonald Brothers Construction monitored the site plan consultation, obtained building permits and reported budgets throughout the design production. In addition, monthly scheduled reporting was also completed, in order to ensure the scheduled milestones remained on target.
The 45,000 square foot plant includes a showroom, administration offices, locker rooms, server room and various manufacturing areas where slabs are transformed into finished pieces. The plant area includes a large overhead bridge crane for moving heavy items as well as a multitude of stationary jib cranes. The computerized manufacturing equipment is supported by a state of the art water reclaim filtration system and compressed air line distribution to the robotic CNC systems throughout the plant.




