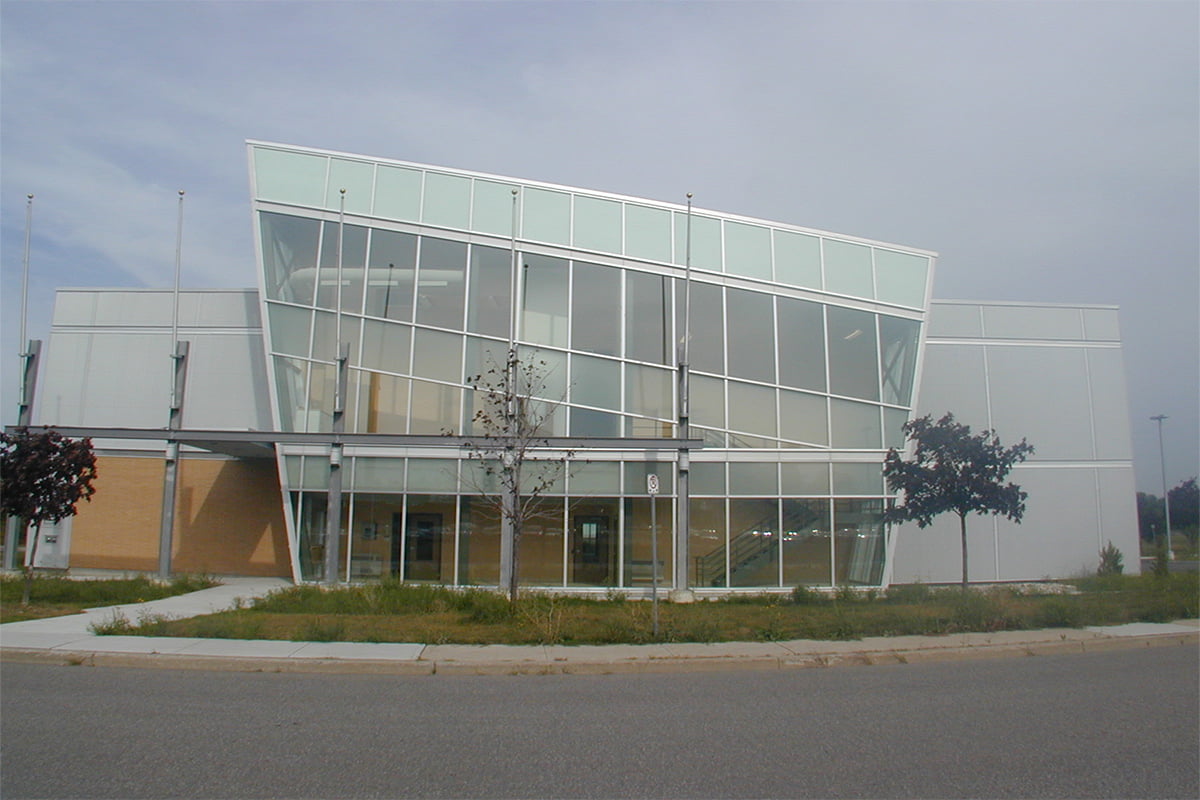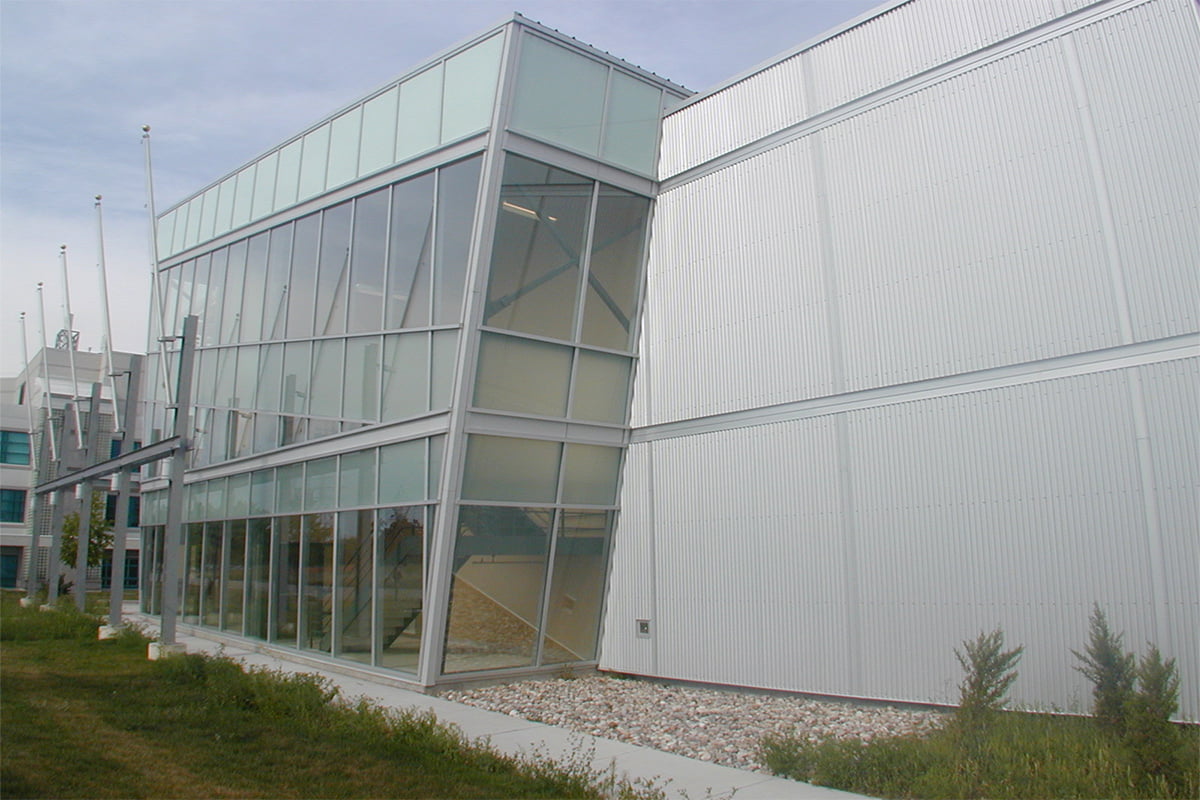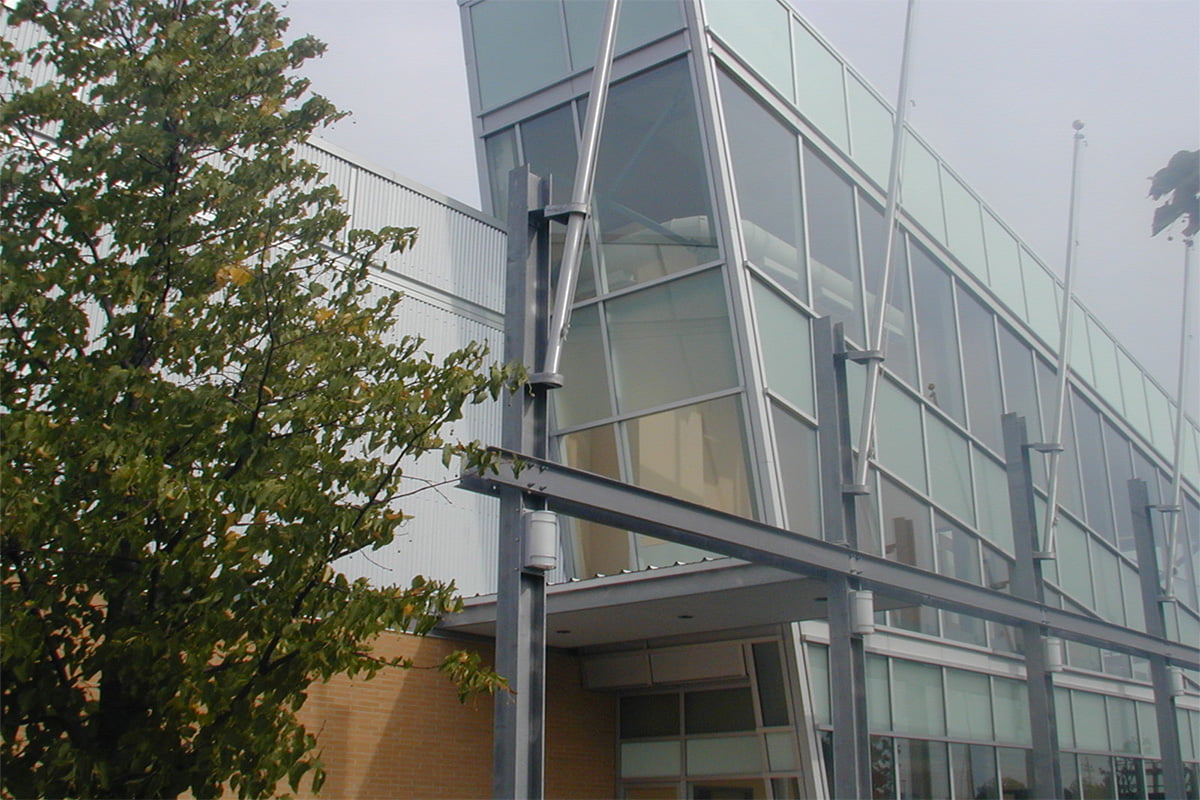‘OBIC Park’ contains ten laboratory/office suites which are leased to start-up companies for up to three year terms. These companies are focused on the development of biotechnological innovations derived from medical research. Space is also provided for OBIC’s administrative offices and shared uses such as lounges, meeting rooms, and loading facilities. Given that the initial tenants were not known at the time of construction, a generic approach was essential. Each suite is 1500 square feet; one third of the area is set up as a wet laboratory with lab casework and provision for two fume hoods, one third is office/write-up space, and the remaining third is a flexible zone which can adapt to either use.
The two-storey structural steel building is clad with a combination of curtain wall and metal siding, and includes all mechanical and electrical systems, sized and suited to the needs of the laboratories. The contract was divided into base building and interior fit-up, and managed under two separate portfolios.




