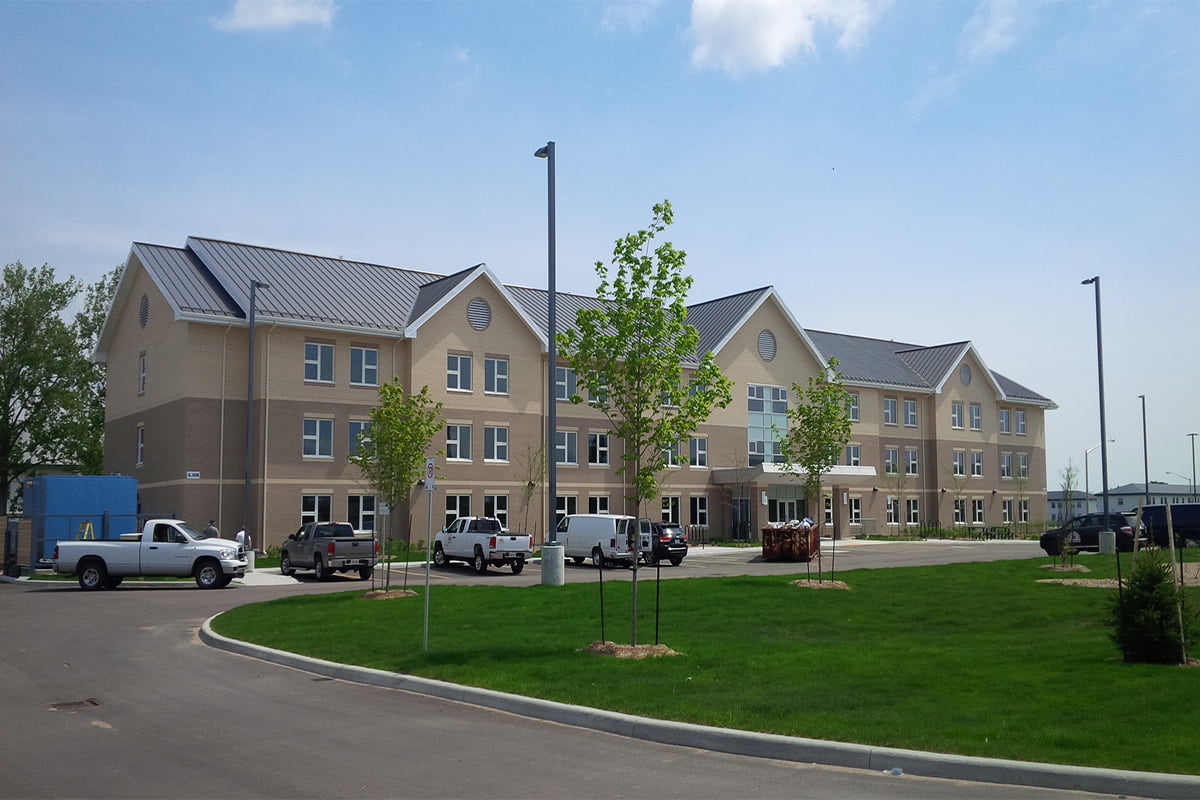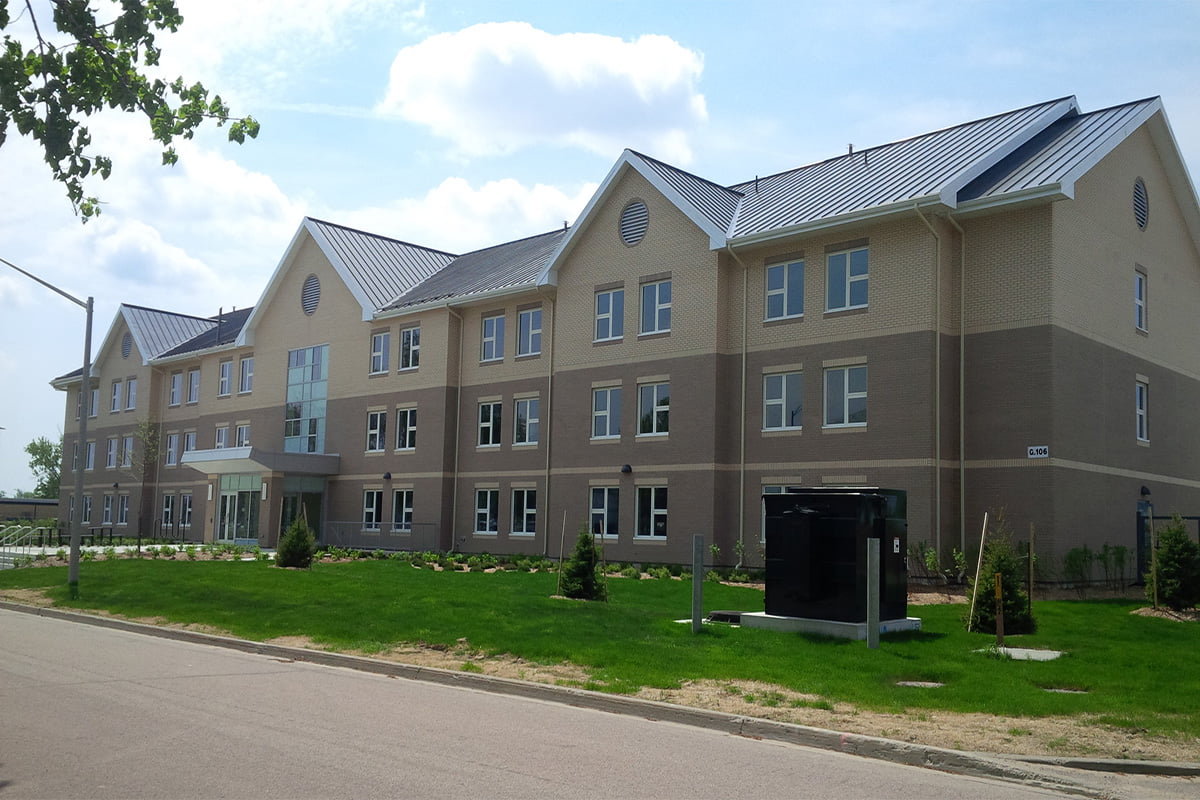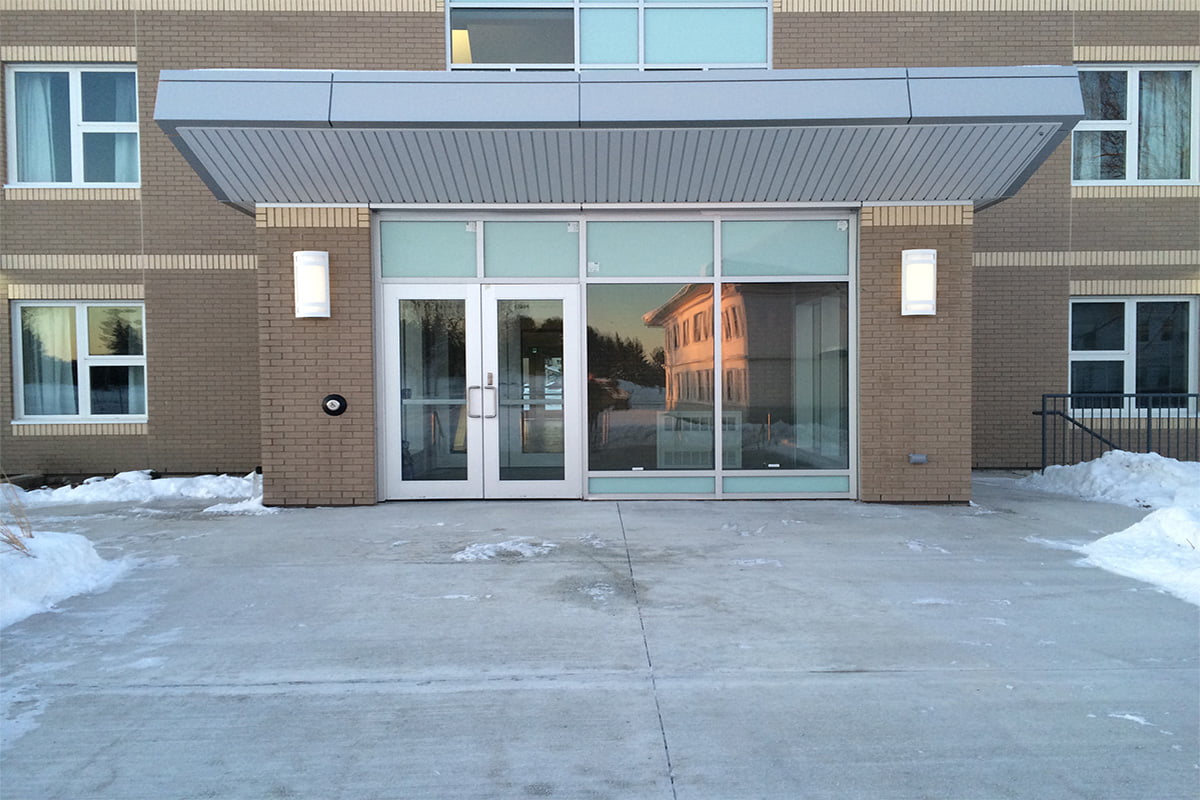In 2012, the Government of Canada’s Department of National Defense acquired new aircraft and military equipment, as well as individuals to operate the new technology. As a result, this new facility was designed to support the personnel involved in the helicopter program.
This design build structure totals 63,000 ft2 on three floors above grade with a full basement and storage facilities as well as an elevator penthouse on top of the third floor. The structure includes load bearing masonry walls with structural steel components and core-slab floor assemblies. The exterior of the project includes brick cladding with a standing seem steel roof. The entire building houses a total of 99-units which are divided into three different types of units based on size; type a, type b, and type c which are used for tenants with disabilities. Each floor houses 2 barrier-free units.
Additionally, the building houses an elevator that runs freely to all three residential levels, as well as the basement. The basement is 15,500 ft2, which is also the same size as each of the top three floors. The basement space is used for tenant storage, lockers, a mechanical & electrical room, the building’s laundry room, as well as a training lounge. MBC was also able to include an additional 44 extra parking spaces, in addition to the existing 46 spaces. This building is also highly energy efficient as it has successfully obtained 4 Green Globes.



