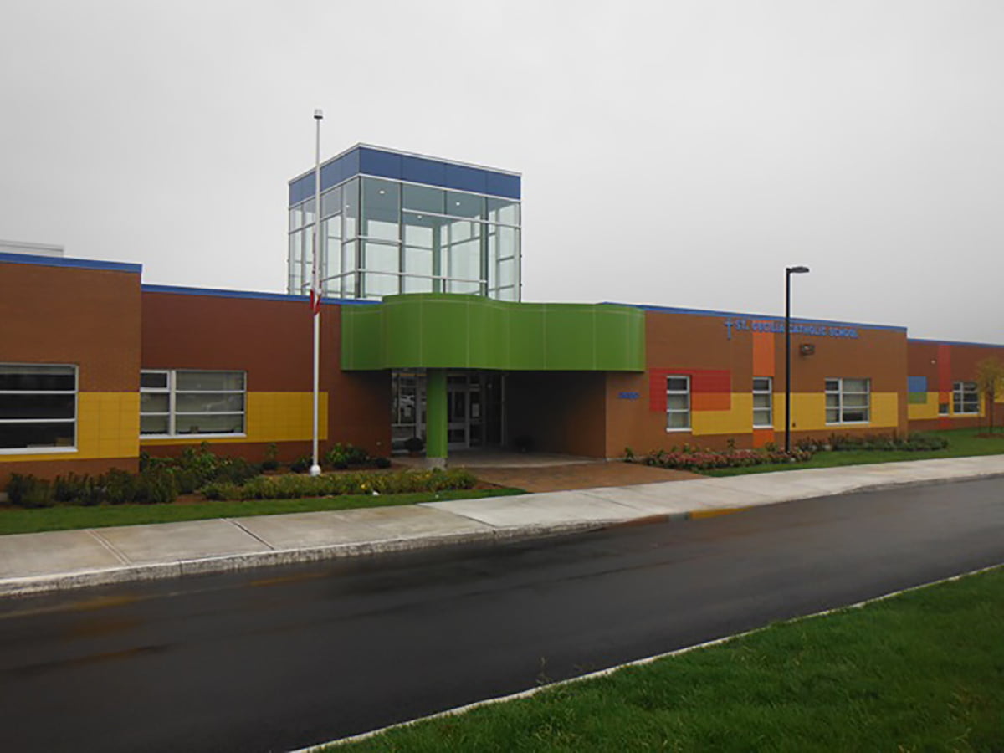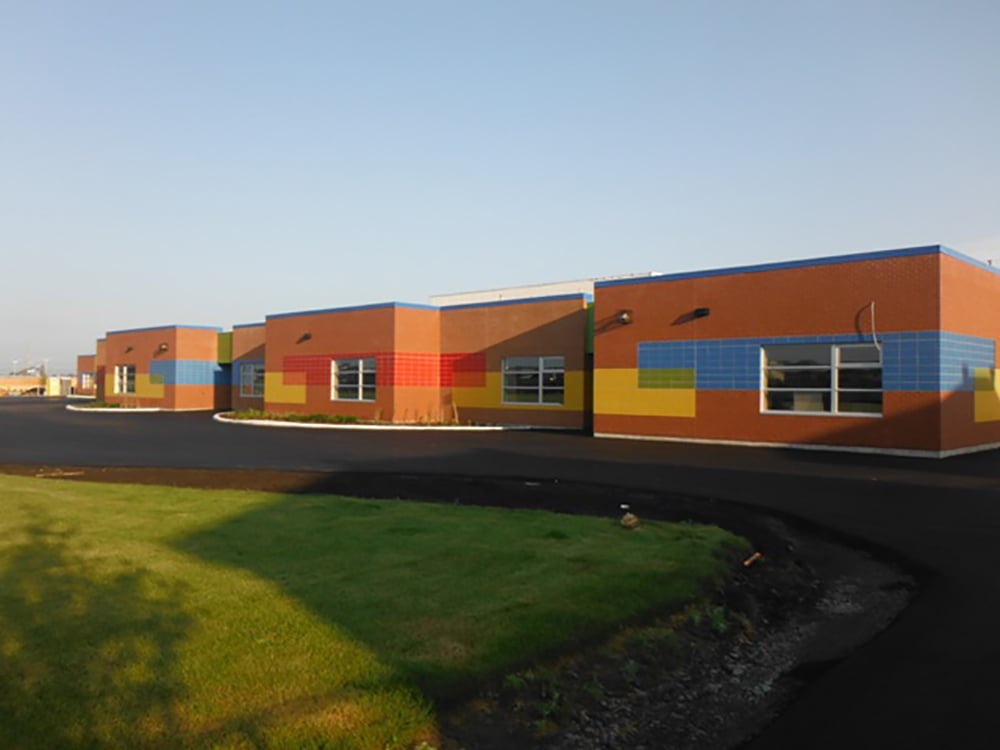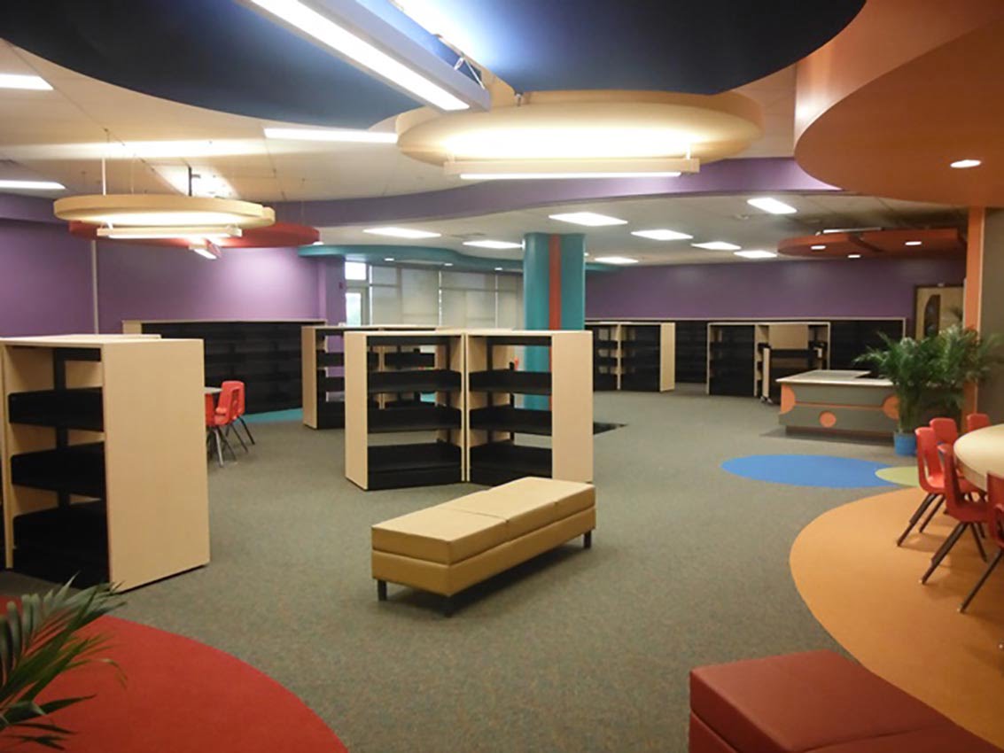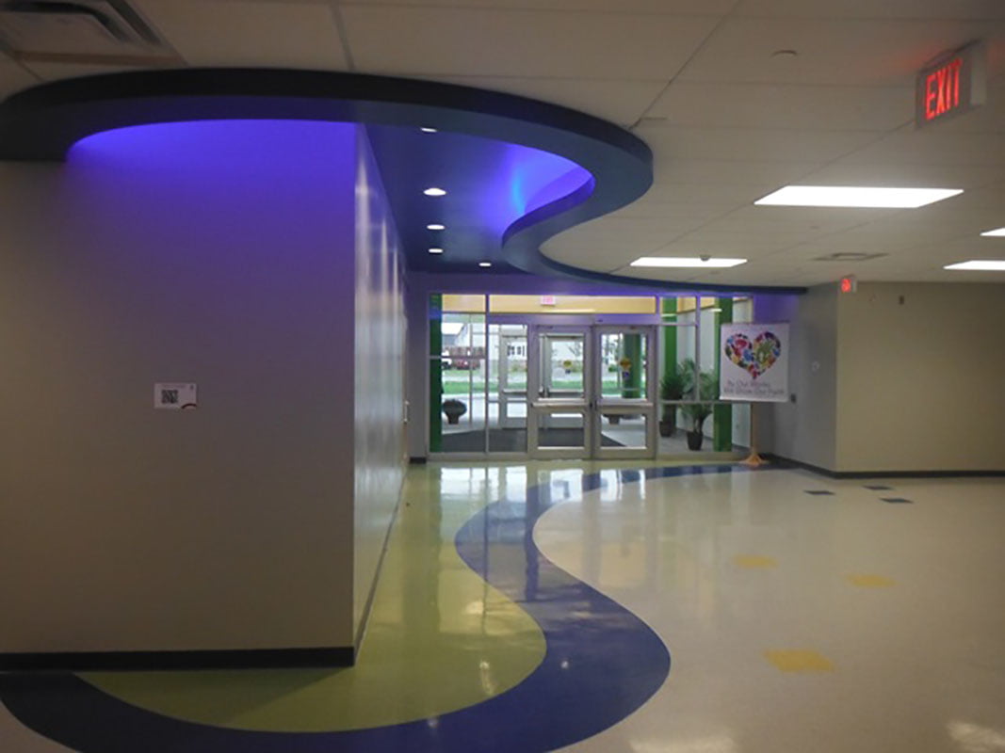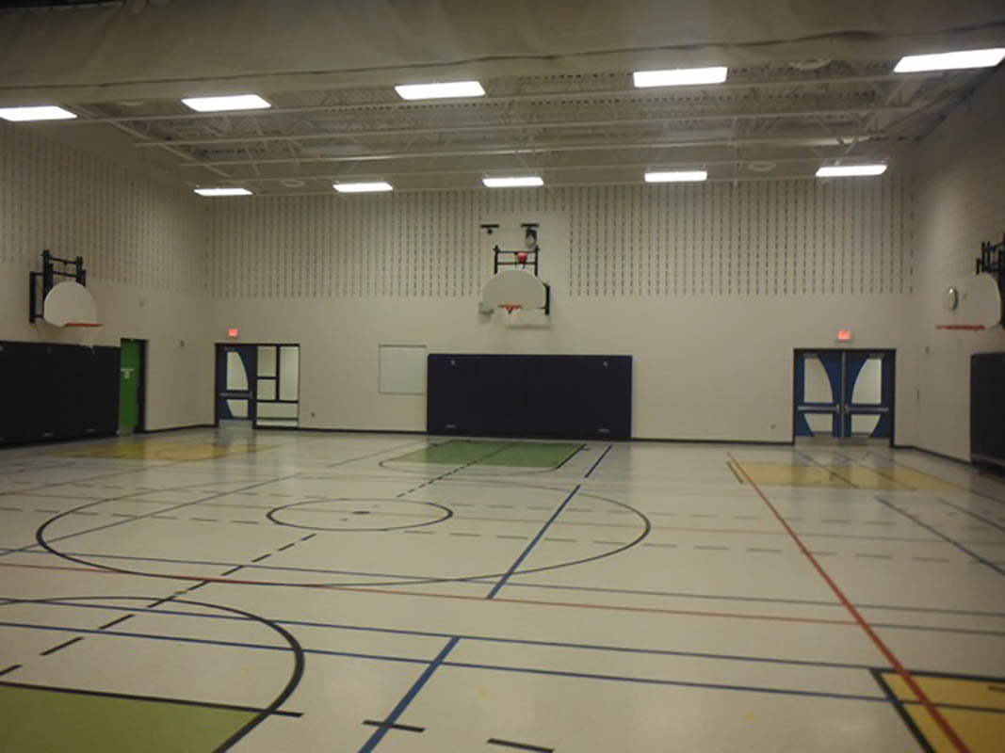This catholic elementary school design is unique and forward-thinking. In addition to traditional classrooms, the school has extensive branching areas for study, with benches, chairs and couches. Instead of square rooms, the building tries to use multiple other shapes to encourage creativity and movement among students.
The entire school was constructed to facilitate learning of all kinds, including teaching about architecture. Windows looking into the building systems were strategically located throughout the facility, allowing students active views into electrical and mechanical rooms and into the plumbing inside walls. There are also open ceiling spaces as well as a glass floor looking into the foundation assembly.
The building is approximately 49,374 ft2. It consists mainly of a structural steel, with the exception of the gymnasium which used load-bearing masonry walls, long span open web steel joists and acoustic deck. The exterior finishes include masonry veneer with glazed block accents, curtain wall and composite metal siding. The interior finishes include resilient flooring, and painted drywall finishes.

