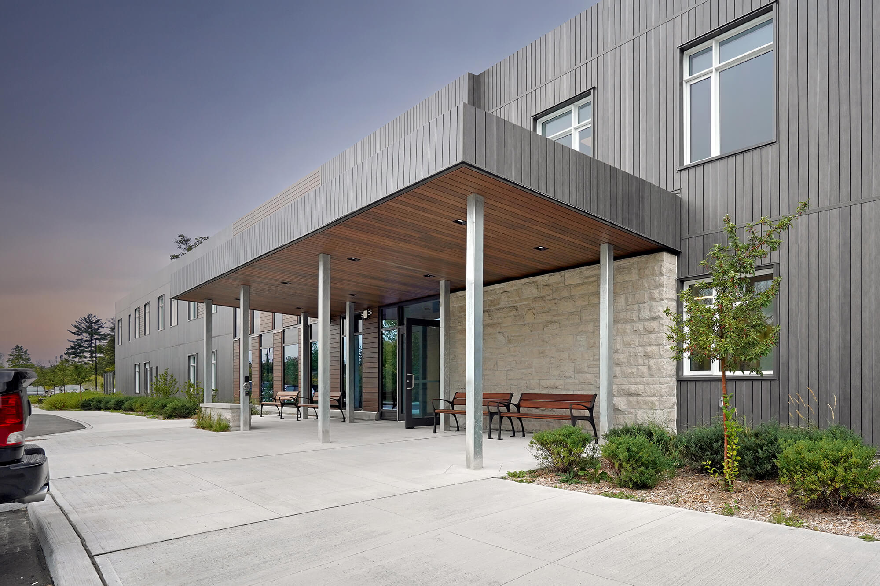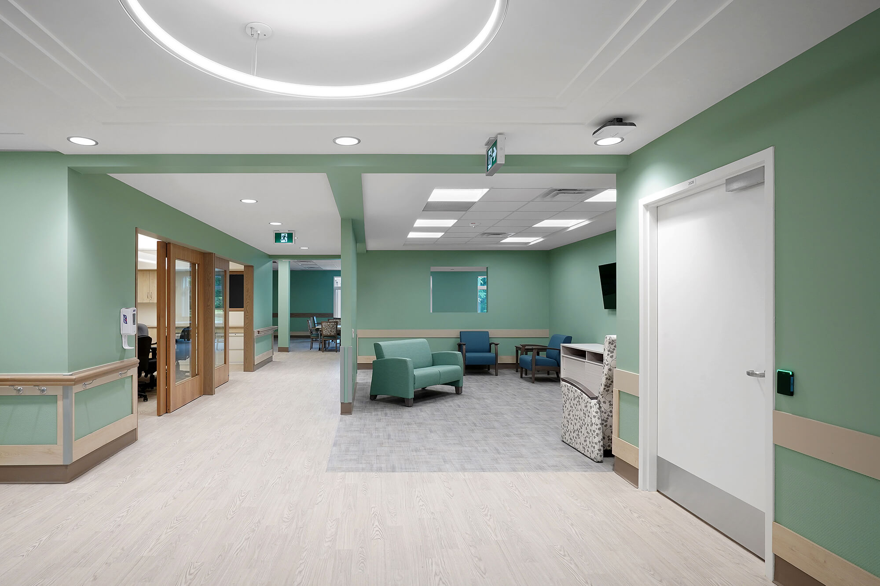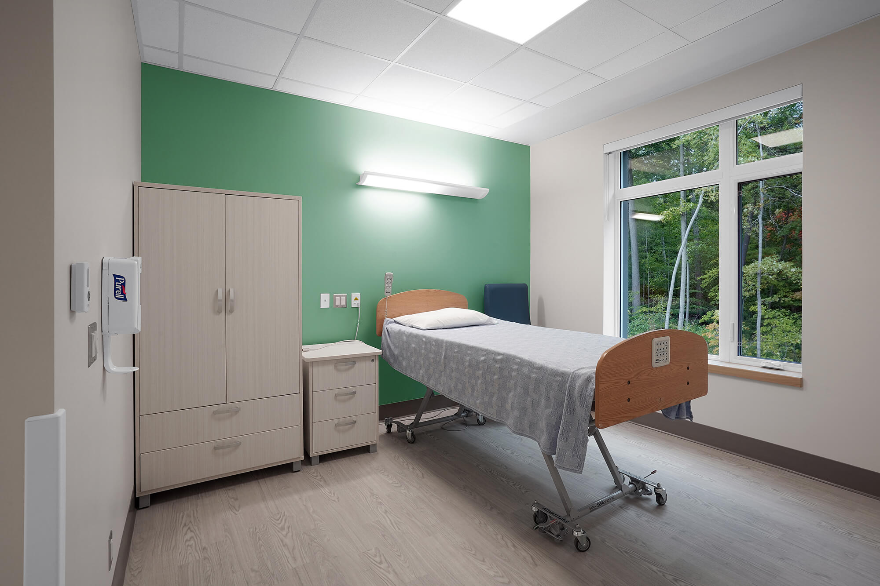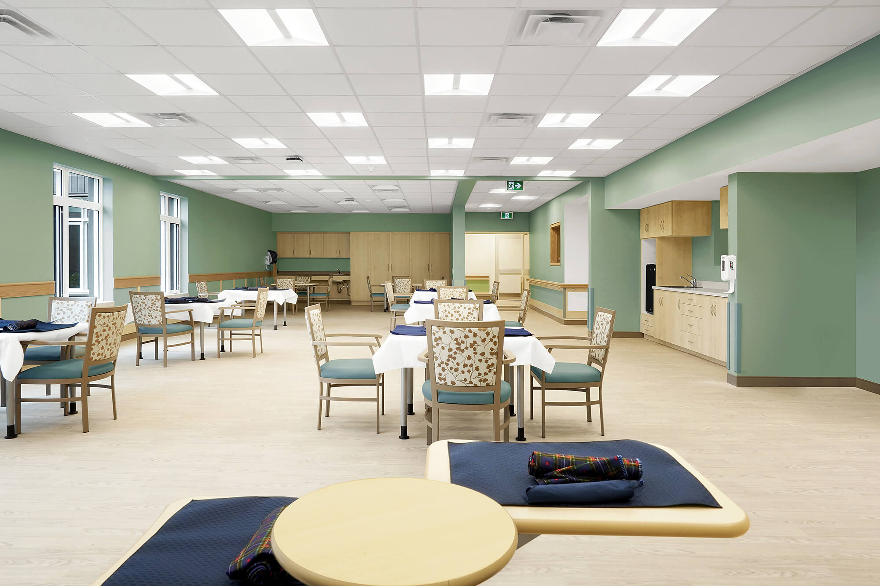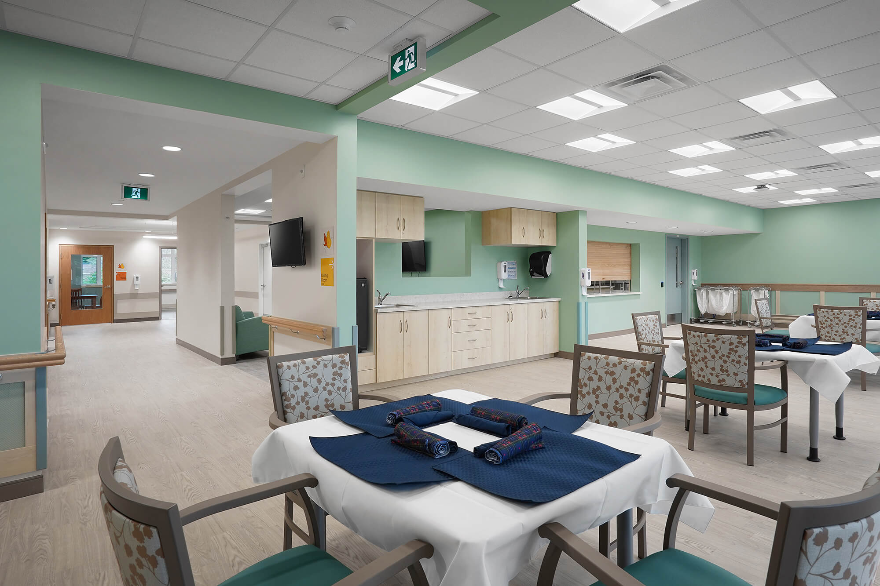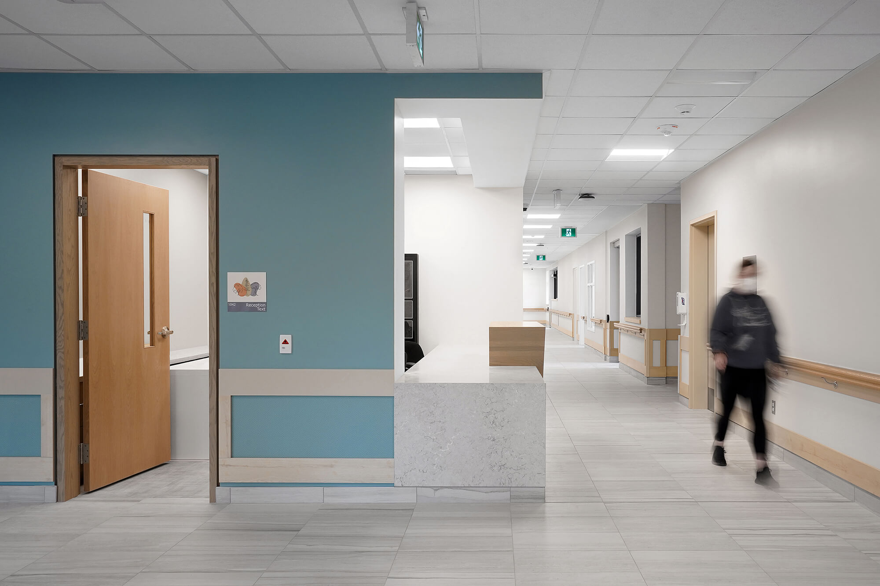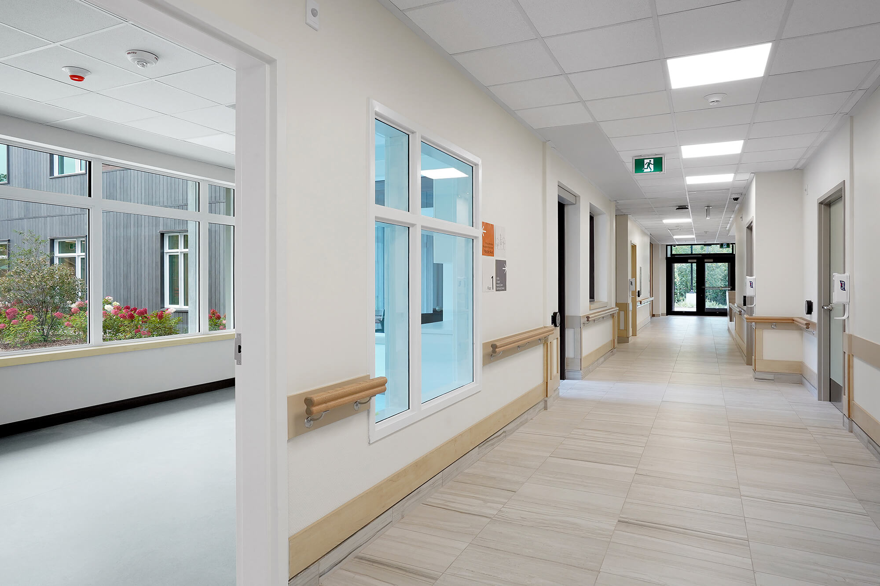Arnprior Regional Health owns approximately 7 acres located at the end of Ida Street. The existing Grove facility sits on a parcel of 3.86 acres with the new home planned for the adjacent 3.15 acres.
The new facility is a 2-storey 74,023 square foot building which houses 96 beds. This is made up of private and basic suites throughout both floor areas which are complete with barrier free washrooms, dining areas, activity spaces, and secure porches. Within the facility there is also an independent clinic, chapel space, beauty salon, kitchen and preparation areas, as well as administrative offices.
The building is composed of structural steel, open web steel joist complete with load bearing masonry stairwells and elevator shafts, complete with a penthouse for mechanical/electrical equipment. The building façade is constructed out of noncombustible materials with a metal siding product in conjunction with stone wall accents which will tie in with the intricate landscaping elements throughout the property. The new building is a state-of-the-art Long Term Care Facility which will serve the community for many years ahead.

