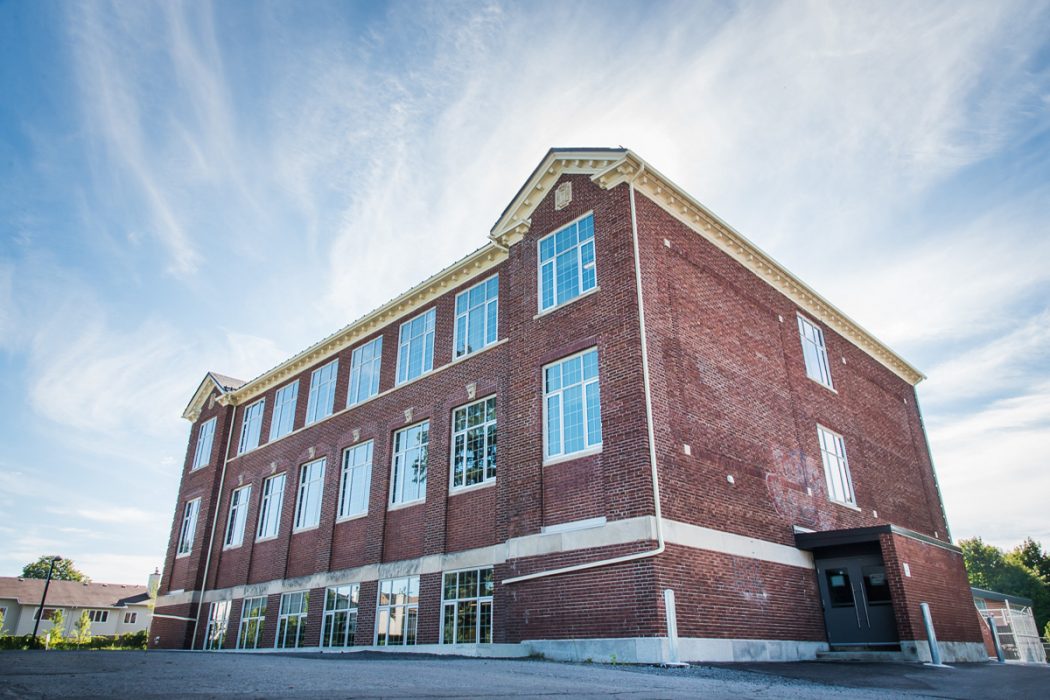The Maison de la Francophonie project had many complex details and requirements due to the nature of the large site. To begin construction activities, care and control was involved with the demolition of an existing 1-storey school building “Annex” located on the South/East side of the property. By removing the existing building, it permitted the new 10,100ft2 gymnasium addition to be facilitated on the property, and allowed space for housing related change rooms, a kitchen area, storage rooms, and a link corridor back to the existing facility. The new addition is comprised of conventional structural steel frame work complete with masonry and composite panel veneer. Large curtain wall systems were also implemented throughout the gymnasium to provide natural light within the space.
Significant renovation to the existing heritage facility was also a major scope of work on this project. As a result, new walls, flooring, windows, and a new M&E system was constructed to house new classroom and community spaces for the school board. A new elevator shaft and landings has also been constructed on the east side of the existing building, in order to permit access to all 3-storeys of the building.
The last portion of the new build is a 3,500ft2 daycare addition which ties into the main corridor link, and rear, of the existing building facility. This new daycare has access to large open areas, complete new washrooms, and storage facilities. Exterior finishes match that of the gymnasium to provide a seamless tie-in of all 3 structures. The site has also been completely reshaped to include new parking, a storm retention pond, as well as all related utilities and site service works.






