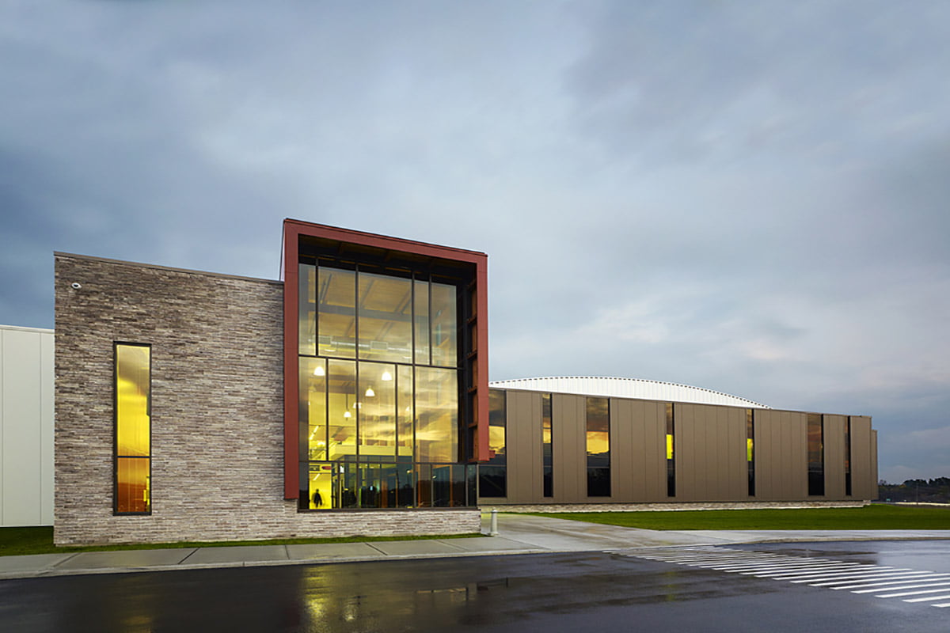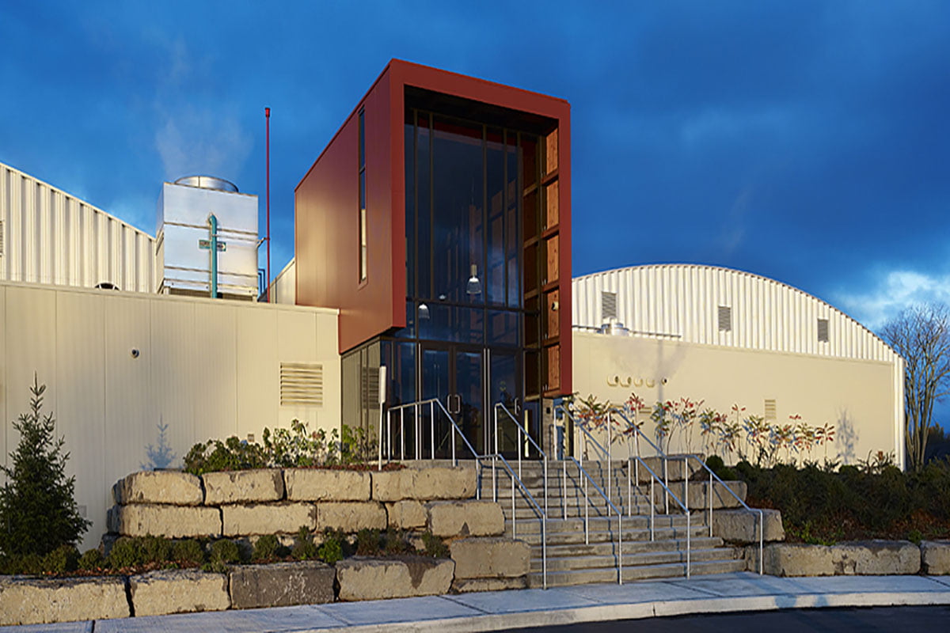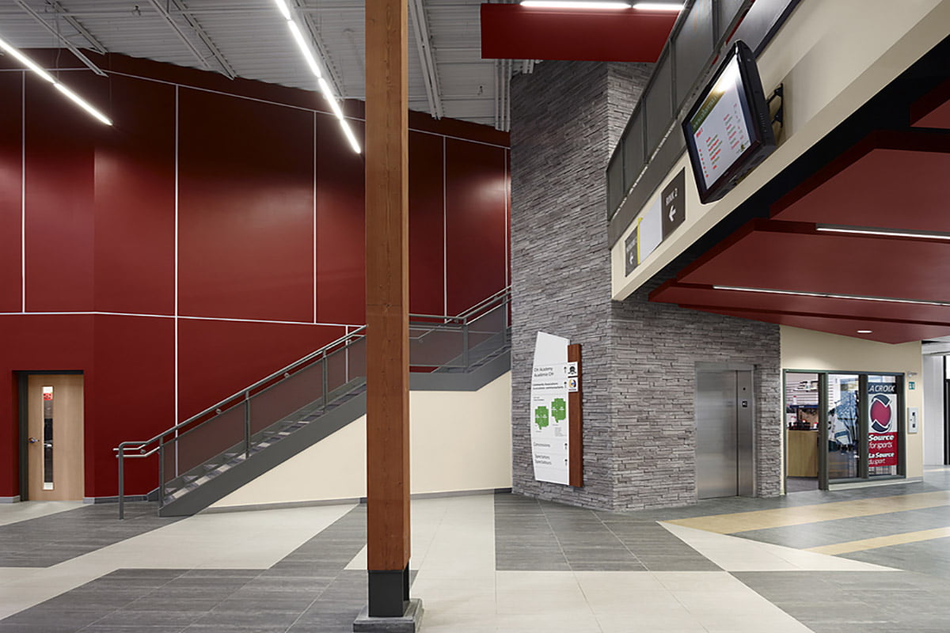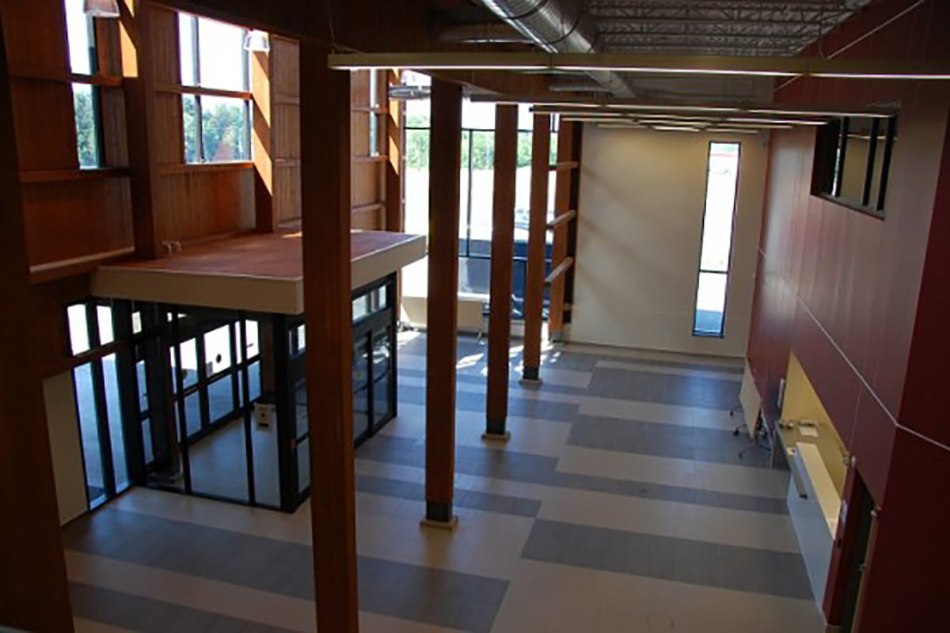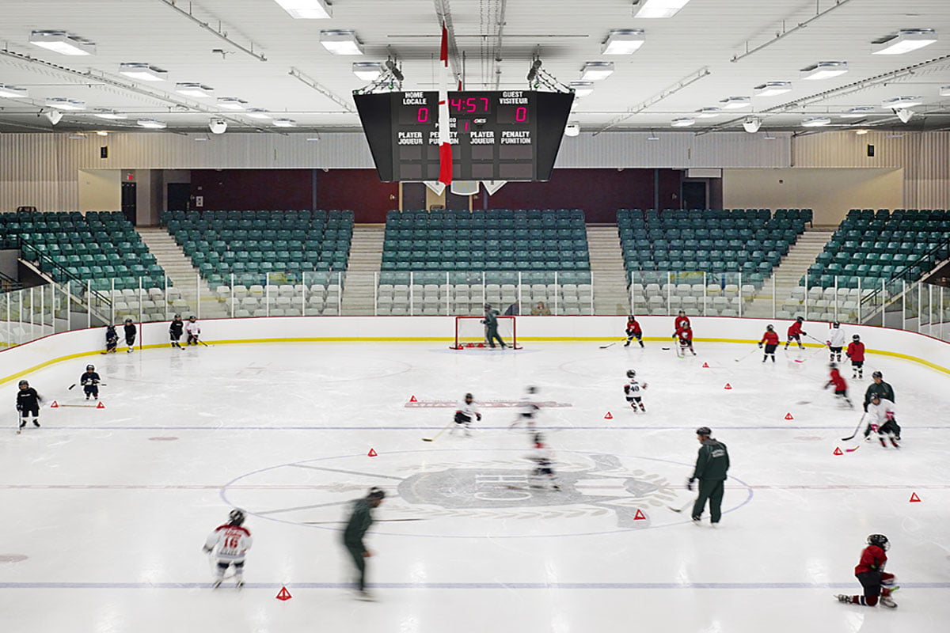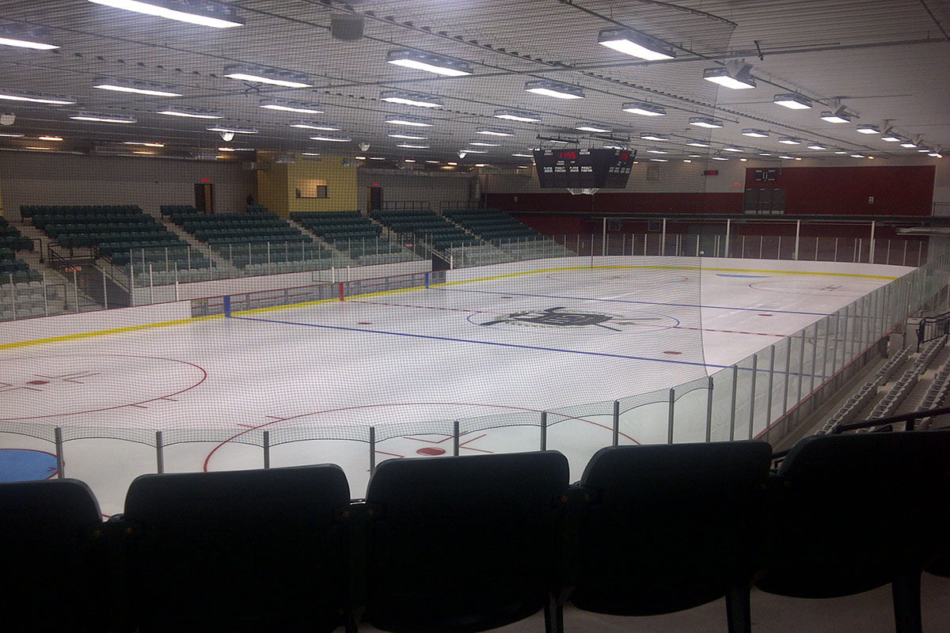This design build project consisted of two NHL-sized playing surfaces, ten change rooms, multipurpose rooms, a fitness centre, and shared community offices complete with associated break-out rooms. The main ice surface is designed to welcome 2,000 spectators in a bowl-shaped layout inside, while 250 spectators can enjoy the intimate settings within the second rink. The Honco building system was again an obvious choice, as it featured a design without beams and columns, meaning spectators benefit with uninterrupted viewing and accessibility from any vantage point.
Architectural features, such as gluelam post and beam construction, have been integrated into the design to distinguish this twin ice pad arena from all others in the nation’s capital region. The integration of natural daylight, highly efficient mechanical and electrical systems, in combination with the R50 roof/R25 wall thermal insulation, makes this one of the most environmentally friendly arenas in the region. The facility also incorporates one of the most advanced refrigeration systems including both ice Batteries as well as Cimco’s Eco-Chill energy recovery.
