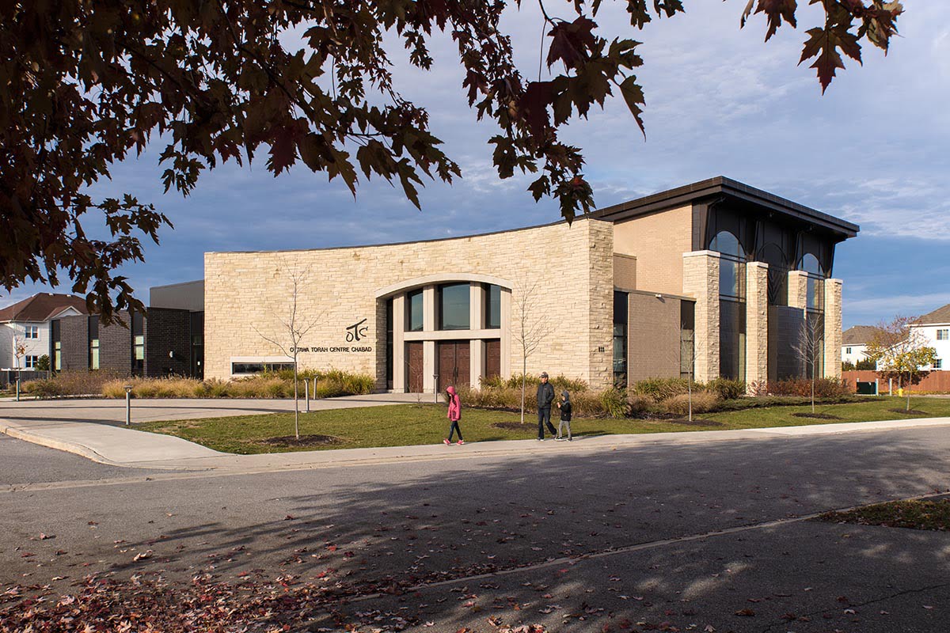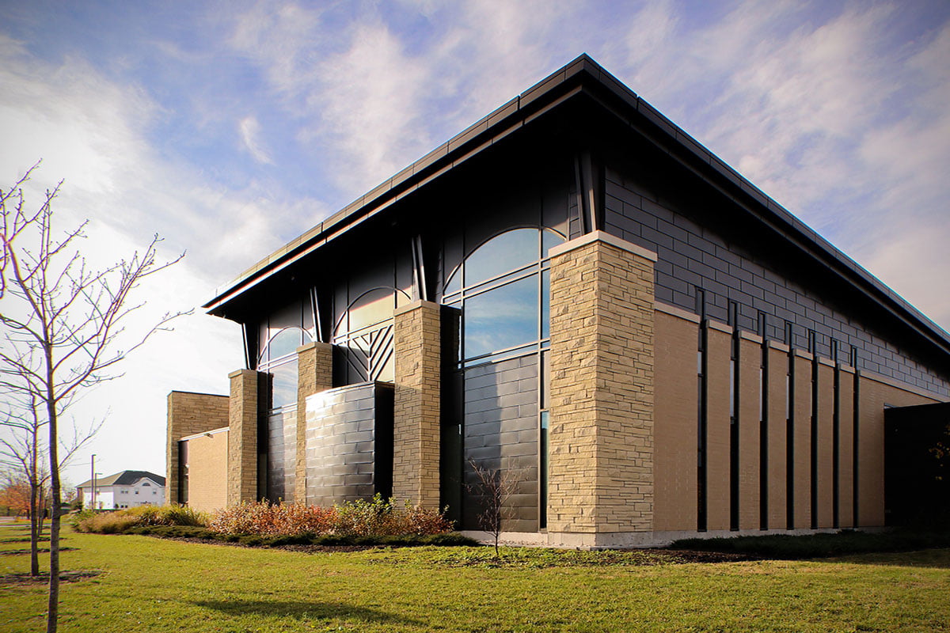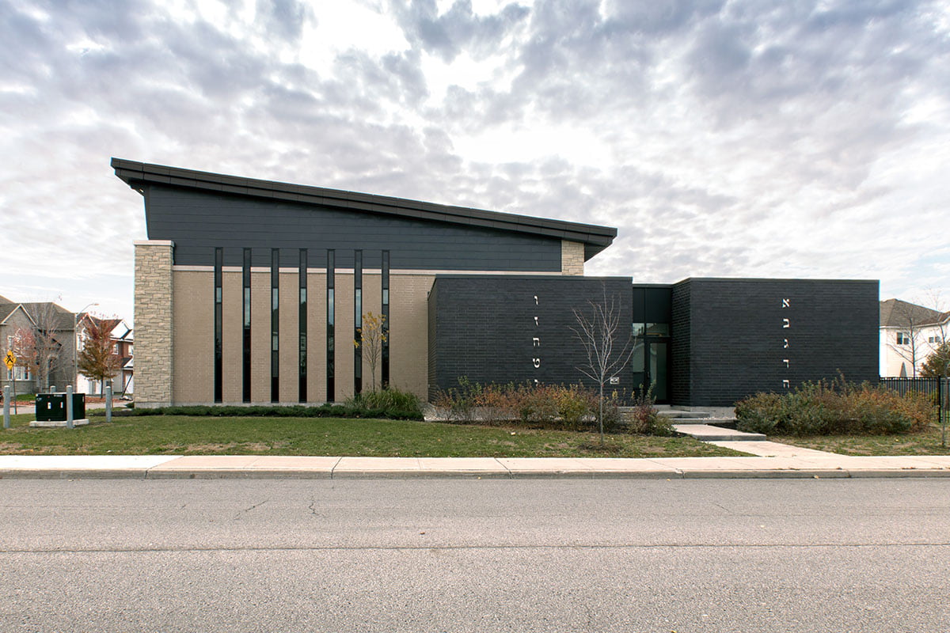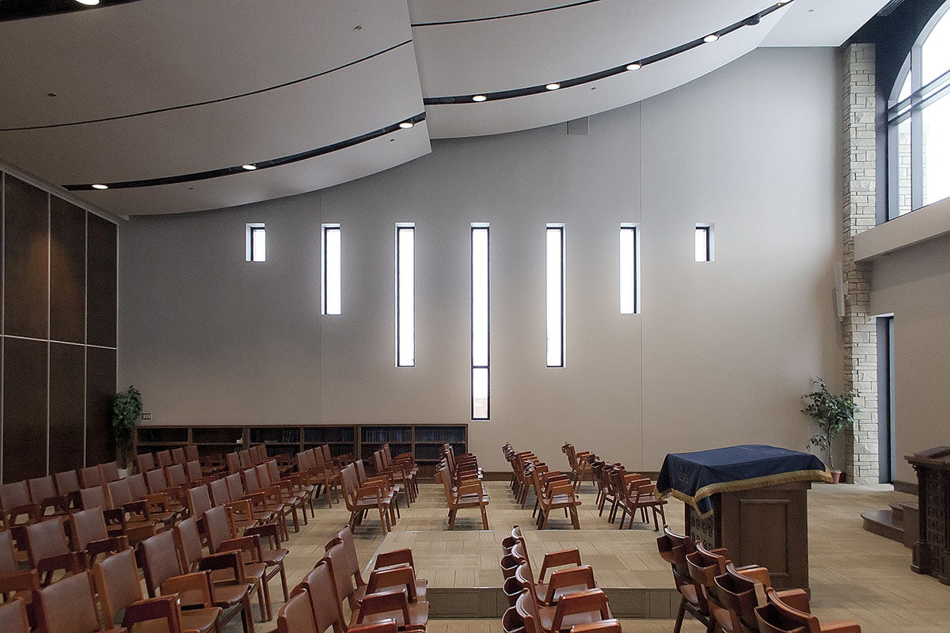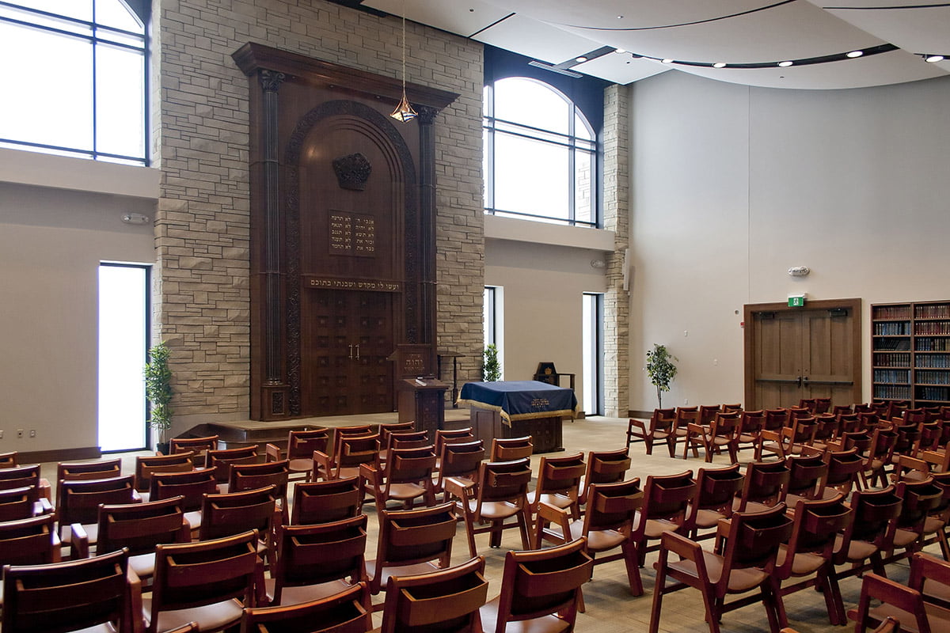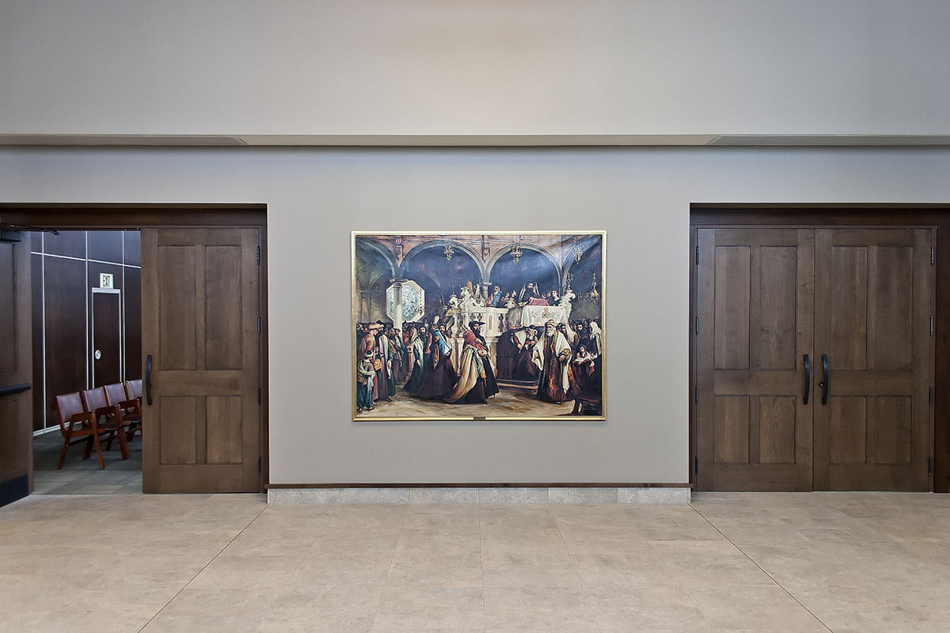This new stand-alone building, which is approximately 12,530 sq. feet in size, is comprised of steel frame work with a masonry veneer, stone cladding and composite aluminum panels for exterior finishes. This single-storey building required different ceiling height levels as well as a combination flat and sloped roof. Inside the building is a community gathering place, classrooms, meeting rooms, and library area with some office space. A complete site work package was done including asphalt parking and landscaping area.
The gathering space was designed and constructed to provide an acoustical pleasing space to host a variety of services for the OTC community. As a finishing touch, a master carpenter from Israel was contracted to create the custom Ark and Bema.
In 2016, this project won the General Contractors Association of Ottawa award for an institutional / commercial / architectural project up to $5 Million.
*We would also like to thank our partners at Barry. J Hobin Architects for the tremendous pictures that you see here of the Torah Centre.

